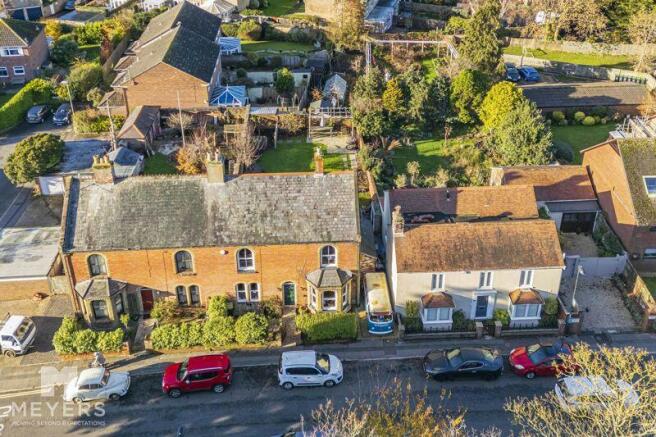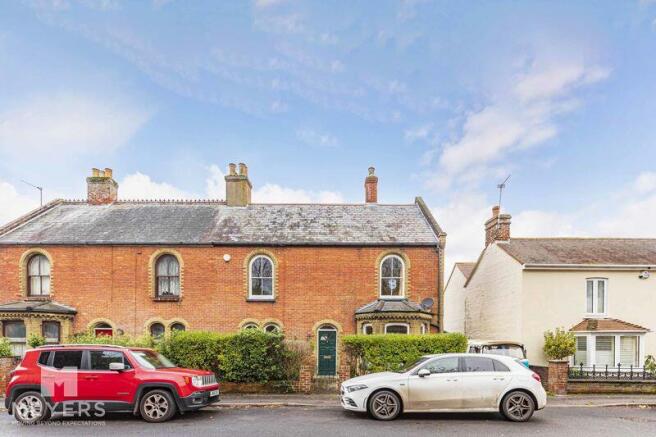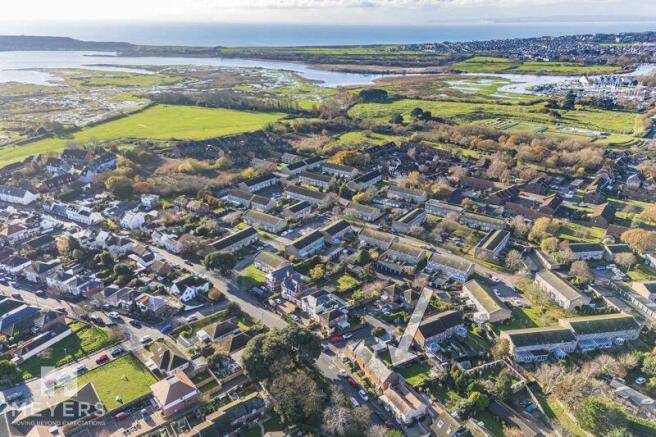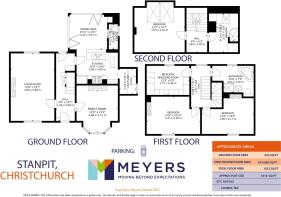
Stanpit, Christchurch, BH23

- PROPERTY TYPE
End of Terrace
- BEDROOMS
4
- BATHROOMS
3
- SIZE
Ask agent
- TENUREDescribes how you own a property. There are different types of tenure - freehold, leasehold, and commonhold.Read more about tenure in our glossary page.
Freehold
Key features
- Four Double Bedroom End-Of-Terrace House
- Highly Sought-After West Christchurch Location
- Within Easy Walking Distance Of Stanpit Marsh Nature Reserve & Christchurch Harbour
- Open Plan Kitchen/Dining Room With Two Sets Of Bi-Fold Doors
- Two Additional Reception Rooms
- Utility Room & A Separate Shower Room/Downstairs WC
- Four-Piece Family Bathroom, Separate Shower Room & A Dressing Room (Bedroom Four)
- Sizeable, Private Rear Garden With A BBQ Area & A Feature Pergola
- Driveway Providing An Off Road Parking Space
- A Viewing Is Essential To Truly Appreciate What This Beautifully Presented, Characterful Home Has To Offer
Description
Description
This immaculately presented family home is situated in a highly sought-after location, within easy walking distance of Christchurch town centre in one direction, and Stanpit Marsh, Christchurch Harbour and Mudeford Quay in another.
Comprehensively renovated throughout by the current owners, this home not only retains charm, but is an excellent example of a modernised family home softened by period detailing.
Internally
On the ground floor this family home, which boasts a generous internal footprint in excess of 1800 sq. ft, comprises; an inviting entrance hall with handy, built-in storage cupboards, a double aspect living room in excess of 19ft with aesthetically pleasing arched windows and a period fireplace, a family room (the second reception room) with a feature bay window and a second, period fireplace, an open plan kitchen/dining area, with the kitchen leading through to a separate utility room, and a shower room/downstairs WC. The dining area boasts two sets of bi-fold doors which opens out to the private rear garden, allowing an abundance of natural light to enter the home, and a panoramic view of the garden.
On the first floor are three double bedrooms and a stunning, contemporary, four-piece family bathroom with a corner bath, a glass shower enclosure, a wall mounted vanity unit with a basin over, and a wall mounted WC with an integrated cistern. One of the bedrooms, a generous sized...
Externally
Boasting charm as well as evident kerb appeal, this home benefits from a driveway providing an off road parking space, and a sizeable private rear garden which is fully enclosed by brick walls, and predominantly laid to level lawn. There is a patio immediately adjacent to the rear of the property, a path then leads down one side of the garden to where there is a (partially brick built) BBQ area and, beside this, a second patio with a feature pergola overhead. The pergola provides a sheltered area from direct sunlight, and an enviable space in which to entertain guests.
A viewing is essential to truly appreciate what this characterful, and yet tastefully modernised, home has to offer.
Location
This property boasts Fisherman's Bank (a public slipway for easy access to the Harbour), Stanpit Marsh Nature Reserve, Mudeford Quay, and sandy Avon Beach all within easy walking distance.
Christchurch Town Centre is also within easy reach and offers convenience and an array of independent shops and restaurants to cater for every taste. Christchurch is renowned for its fascinating heritage, history and in particular the 11th century Priory Church.
Directions
Heading away from Christchurch high street proceed along Castle Street, crossing over the bridges and passing through the traffic lights at the junction with Stony Lane into Purewell. Continue until you reach the roundabout, taking the third exit into Stanpit. Continue along Stanpit and the property will be located on your right hand side.
Entrance Hall
19' 7'' x 5' 5'' (5.96m x 1.65m)
Living Room
19' 7'' x 12' 8'' (5.96m x 3.86m)
Family Room
12' 2'' x 12' 0'' (3.71m x 3.65m)
Dining Area
10' 11'' x 10' 1'' (3.32m x 3.07m)
Kitchen
12' 0'' x 10' 0'' (3.65m x 3.05m)
Utility Room
7' 4'' x 4' 9'' (2.23m x 1.45m)
Shower Room/Downstairs WC
First Floor Landing
Bedroom Two
15' 6'' x 10' 10'' (4.72m x 3.30m)
Bedroom Three
15' 0'' x 10' 5'' (4.57m x 3.17m)
Bedroom Four/Dressing Room
12' 5'' x 8' 5'' (3.78m x 2.56m)
Family Bathroom
12' 0'' x 7' 9'' (3.65m x 2.36m)
Second Floor Landing
Bedroom One
14' 7'' x 14' 7'' (4.44m x 4.44m)
Shower Room
11' 3'' x 8' 5'' (3.43m x 2.56m)
EPC
Rating E.
Tenure
Freehold.
MEYERS PROPERTIES
For the opportunity to see properties before they go on the market like our page on Facebook - Meyers Estate Agents Southbourne and Christchurch.
IMPORTANT NOTE:
These particulars are believed to be correct but their accuracy is not guaranteed. They do not form part of any contract. Nothing in these particulars shall be deemed to be a statement that the property is in good structural condition or otherwise, nor that any of the services, appliances, equipment or facilities are in good working order or have been tested. Purchasers should satisfy themselves on such matters prior to purchase.
Brochures
Full DetailsCouncil TaxA payment made to your local authority in order to pay for local services like schools, libraries, and refuse collection. The amount you pay depends on the value of the property.Read more about council tax in our glossary page.
Band: C
Stanpit, Christchurch, BH23
NEAREST STATIONS
Distances are straight line measurements from the centre of the postcode- Christchurch Station1.1 miles
- Hinton Admiral Station2.4 miles
- Pokesdown Station2.9 miles
About the agent
Welcome to Meyers, a 7 days a week High Performance Estate Agency. Our sophisticated family run business is built upon strict values revolving around trust and integrity. We are proud to say that our client base is mostly attracted by recommendation.
We are a multi award-winning agent offering a leading service, listed in the 2021 Best Estate Agent Guide as an 'EXCEPTIONAL' Estate Agent, putting us in the TOP 5% of agents in the country.
Our highly skilled system of selling proper
Industry affiliations

Notes
Staying secure when looking for property
Ensure you're up to date with our latest advice on how to avoid fraud or scams when looking for property online.
Visit our security centre to find out moreDisclaimer - Property reference 12214990. The information displayed about this property comprises a property advertisement. Rightmove.co.uk makes no warranty as to the accuracy or completeness of the advertisement or any linked or associated information, and Rightmove has no control over the content. This property advertisement does not constitute property particulars. The information is provided and maintained by Meyers Estate Agents, Covering Southbourne. Please contact the selling agent or developer directly to obtain any information which may be available under the terms of The Energy Performance of Buildings (Certificates and Inspections) (England and Wales) Regulations 2007 or the Home Report if in relation to a residential property in Scotland.
*This is the average speed from the provider with the fastest broadband package available at this postcode. The average speed displayed is based on the download speeds of at least 50% of customers at peak time (8pm to 10pm). Fibre/cable services at the postcode are subject to availability and may differ between properties within a postcode. Speeds can be affected by a range of technical and environmental factors. The speed at the property may be lower than that listed above. You can check the estimated speed and confirm availability to a property prior to purchasing on the broadband provider's website. Providers may increase charges. The information is provided and maintained by Decision Technologies Limited.
**This is indicative only and based on a 2-person household with multiple devices and simultaneous usage. Broadband performance is affected by multiple factors including number of occupants and devices, simultaneous usage, router range etc. For more information speak to your broadband provider.
Map data ©OpenStreetMap contributors.





