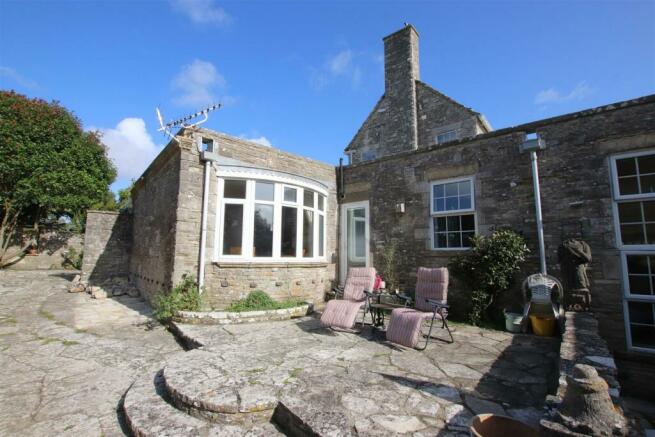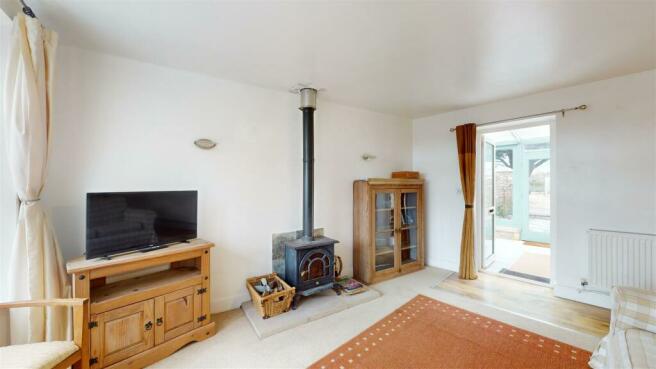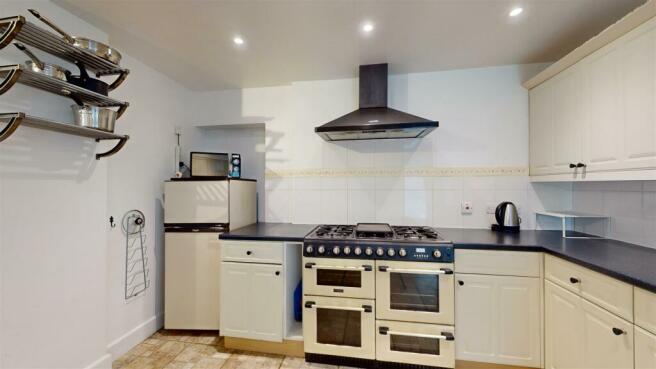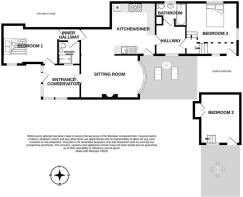
Russell Avenue, Swanage
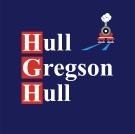
- PROPERTY TYPE
Cottage
- BEDROOMS
3
- BATHROOMS
2
- SIZE
Ask agent
- TENUREDescribes how you own a property. There are different types of tenure - freehold, leasehold, and commonhold.Read more about tenure in our glossary page.
Freehold
Key features
- Attached Cottage
- Peaceful Premier Location
- Two Bedrooms & Guest Room/ Study
- Flexible Accomodation
- Allocated Parking
- Open Living Space with Log Burner
- No Forward Chain
- South & West Aspect Patio Garden
- Bathroom
- Stunning Walks Nearby
Description
This COTTAGE In a PEACEFUL LOCATION off PREMIER RESIDENTIAL AVENUE with OPEN COUNTRYSIDE in Close Proximity is Offered for Sale with NO FORWARD CHAIN.
This single storey, attached cottage was formerly part of Scarbank House, a manor house built around the turn of the 19th Century converted into 3 self-contained properties in the early 1970s. It is situated in a premier residential cul-de-sac on the southern outskirts of Swanage in very close proximity to countryside and Durlston Country Parkaround half a mile from the town centre amenities, sea front and seaside attractions.
Enter through a tiled conservatory/porch, a useful space for outdoor boots and coats,and into the generous living area which has a large feature bay window with southerly aspect overlooking a Purbeck stone paved patio, and a wood burning stove which adds to the cosy ambience of this living area. From here, into the well arranged, kitchen/dining area, the hub of the property, with door onto the paved patio. The kitchen has ample worktops with cupboards under, wall units, a 6-burner gas range and opposite, inset sink with space for dishwasher. Through the dining area into an inner lobby, there is a useful shower room with tiled shower cubicle, washbasin and W.C. and further, the main bedroom which has a personal door into the porch.
Return through the kitchen and into ahallway linking the living area with 2 possible bedrooms. Off the hallway, a bathroom comprising bath with shower over, pedestal basin andmacerator toilet. The mezzanine/bedroomhas balustrade surroundand benefits from triple aspect windows and plenty of light ingress. Descending a staircase, the lower floor is a space suitable as home office/work room or occasional guest room with a personal door to thefront of the cottage.
This split-level cottage has local Purbeck stone walls under a flat roof, well insulated with 75mm (3in) Cellotex, and has the benefit of uPVC double glazing and gas heating
Additional Information - The following details have been provided by the vendor as required by Trading Standards. These details should be checked by your legal representative for accuracy.Property type: Attached Split Level Cottage (conversion)Property construction: Standard construction.Tenure: Freehold Mains ElectricityMains Water & Sewage: Supplied by Wessex WaterHeating Type: GasEPC: DCouncil Tax: Band EBroadband/Mobile signal/coverage: For further details please see the Ofcom Mobile Signal & Broadband checker. mains services.
Living Room - 5.38m max x 3.11m max (17'7" max x 10'2" max) -
Kitchen / Dining Room - 5.9m x 4.0m (19'4" x 13'1") -
Main Bedroom - 4.2m x 2.6m (13'9" x 8'6") -
En Suite - 2.0m max x 1.42m (6'6" max x 4'7") -
Bathroom - 2.58m max x 1.62m max ( 8'5" max x 5'3" max) -
Mezzanie Bedroom - 3.6m x 2.6m ( 11'9" x 8'6") -
Lower Floor - 4.3m x 3.1m (14'1" x 10'2") -
Additional Information - The following details have been provided by the vendor as required by Trading Standards. These details should be checked by your legal representative for accuracy.
Property type: Cottage
Property construction: Standard construction
Mains Water & Sewage: Supplied by Wessex Water
Heating Type: Gas
EPC: Council Tax: Band E
Broadband/Mobile signal/coverage: For further details please see the Ofcom Mobile Signal & Broadband checker.
Disclaimer - These particulars, whilst believed to be accurate, are set out as a general outline only for guidance and do not constitute any part of an offer or contract. Intending purchasers should not rely on them as statements of representation of fact but must satisfy themselves by inspection or otherwise as to their accuracy. All measurements are approximate. Any details including (but not limited to): lease details, service charges, ground rents, property construction, services and covenant information are provided by the vendor and you should consult with your legal advisor and satisfy yourself before proceeding. No person in this firm’s employment has the authority to make or give any representation or warranty in respect of the property.
Brochures
Russell Avenue, SwanageBrochureCouncil TaxA payment made to your local authority in order to pay for local services like schools, libraries, and refuse collection. The amount you pay depends on the value of the property.Read more about council tax in our glossary page.
Band: E
Russell Avenue, Swanage
NEAREST STATIONS
Distances are straight line measurements from the centre of the postcode- Poole Station8.1 miles
About the agent
**A MODERN WAY OF MARKETING, COMBINED WITH A TRADITIONAL SERVICE**
Hull Gregson Hull is a privately owned and independently run multi-branch estate agency covering the South Dorset area from Portland to Swanage encompassing all surrounding areas.
The company was established in 1963 and now offers considerable expertise and experience in all aspects of property including: second hand home sales, new homes, residential lettings and property management.
At Hull Gregson &
Industry affiliations

Notes
Staying secure when looking for property
Ensure you're up to date with our latest advice on how to avoid fraud or scams when looking for property online.
Visit our security centre to find out moreDisclaimer - Property reference 32926799. The information displayed about this property comprises a property advertisement. Rightmove.co.uk makes no warranty as to the accuracy or completeness of the advertisement or any linked or associated information, and Rightmove has no control over the content. This property advertisement does not constitute property particulars. The information is provided and maintained by Hull Gregson Hull, Swanage. Please contact the selling agent or developer directly to obtain any information which may be available under the terms of The Energy Performance of Buildings (Certificates and Inspections) (England and Wales) Regulations 2007 or the Home Report if in relation to a residential property in Scotland.
*This is the average speed from the provider with the fastest broadband package available at this postcode. The average speed displayed is based on the download speeds of at least 50% of customers at peak time (8pm to 10pm). Fibre/cable services at the postcode are subject to availability and may differ between properties within a postcode. Speeds can be affected by a range of technical and environmental factors. The speed at the property may be lower than that listed above. You can check the estimated speed and confirm availability to a property prior to purchasing on the broadband provider's website. Providers may increase charges. The information is provided and maintained by Decision Technologies Limited.
**This is indicative only and based on a 2-person household with multiple devices and simultaneous usage. Broadband performance is affected by multiple factors including number of occupants and devices, simultaneous usage, router range etc. For more information speak to your broadband provider.
Map data ©OpenStreetMap contributors.
