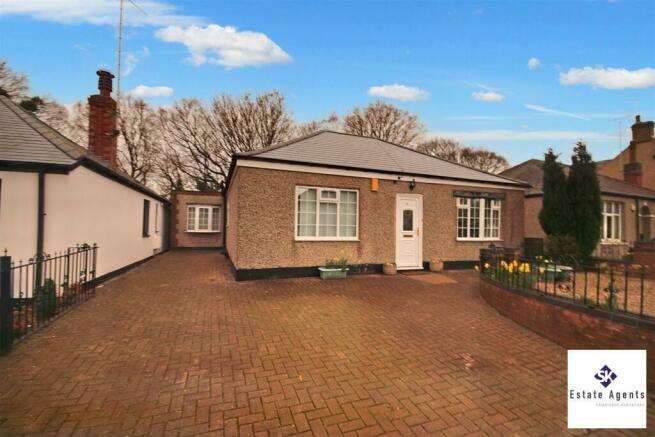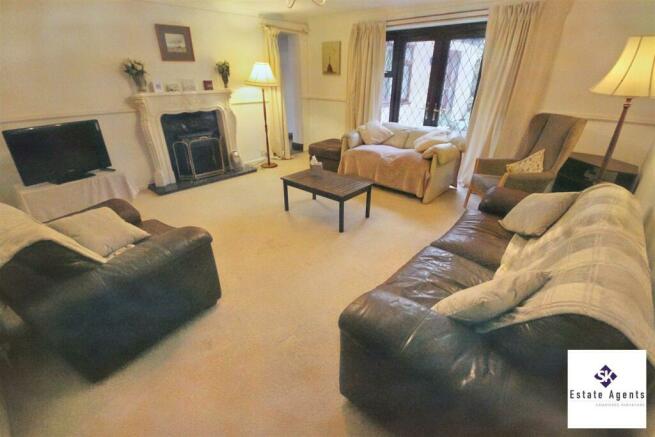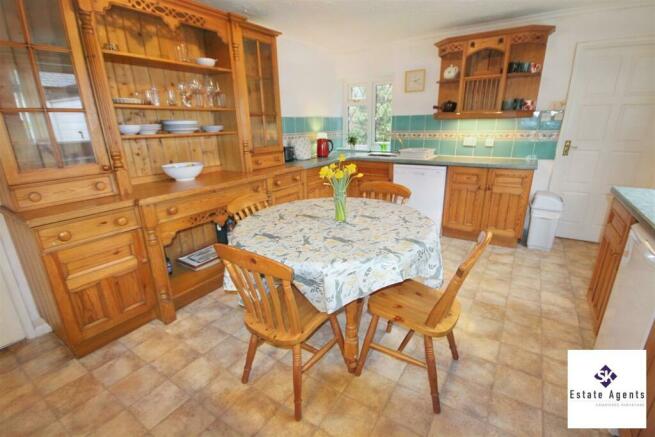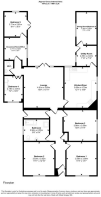Dalewood Avenue, Sheffield

- PROPERTY TYPE
Detached Bungalow
- BEDROOMS
5
- BATHROOMS
1
- SIZE
Ask agent
- TENUREDescribes how you own a property. There are different types of tenure - freehold, leasehold, and commonhold.Read more about tenure in our glossary page.
Freehold
Description
SK Estate Agents are delighted to offer to the market for SALE with NO ONWARD CHAIN, this larger than average five/six bedroomed detached bungalow which comes with the added benefit of a new main roof installed September 2023. Situated in the desirable neighbourhood of Beauchief, this spacious property is close-by to a range of shops, cafes and Beauchief golf course.
Although in need of some modernisation, the property offers comfortable and flexible accommodation that could be adapted to individual needs and briefly comprises: entrance hallway, large lounge, dining kitchen, dining room, utility room, five bedrooms, bathroom, and separate WC. Outside is a low maintenance courtyard, attractive gardens and off-road parking for multiple vehicles. A viewing is highly recommended to assess the possibilities on offer with this unique property.
Tenure: Freehold
Entrance Vestibule - Entry via front facing UPVC and glazed door into vestibule having tiled flooring and wooden and glazed door to large hallway.
Hallway - Welcoming hallway with carpeted flooring, large gas central heating radiator, two useful storage cupboards, and access to boarded and insulated loft space.
Bedroom One - 3.58m x 3.99m (11'8" x 13'1") - A good sized and neutrally decorated principal bedroom made bright and airy via the front facing UPVC double glazed bay window. Having carpeted flooring and gas central heating radiator.
Bedroom Two - 3.63m x 3.92m (11'10" x 12'10") - A further double bedroom with carpeted flooring, gas central heating radiator, UPVC double glazed front facing window and ample space for freestanding furniture.
Bathroom - 2.96m x 2.55m (9'8" x 8'4") - Larger than average bathroom with four piece suite comprising: panelled bath, double shower with aqua boarding and thermostatic shower over, WC and pedestal wash hand basin. Having tiling to the splash backs, cushioned flooring, gas central heating radiator and UPVC double glazed obscured glass window.
Side Hallway - Providing space for shoes and coats with carpeted flooring and wooden and glazed door to side of property.
Bedroom Three - 3.96m x 3.58m (12'11" x 11'8") - Double bedroom featuring a good range of fitted wardrobes and shelves. Having side facing double glazed timber window, carpeted flooring and gas central heating radiator.
Dining Kitchen - 3.68m x 4.79m (12'0" x 15'8") - Fitted with a wide range of wooden wall and base units with contrasting laminate work surfaces incorporating sink with mixer tap and drainer. Having space for freestanding oven and hob set below extractor hood, there is also space for freestanding fridge and dishwasher. Have side and rear facing UPVC double glazed windows, cushioned flooring and gas central heating radiator.
Door to utility room.
Utility Room - 2.39m x 2.40m (7'10" x 7'10") - Utility room providing space and plumbing for washing machine, tumble dryer and large American style fridge/freezer. Having cushioned flooring, side facing UPVC double glazed window and door providing access to the courtyard. Also housing the Worcester combination boiler.
Door providing access to dining room/bedroom six.
Dining Room/Bedroom Six - 2.34m x 3.88m (7'8" x 12'8") - Additional reception room which could be used as an office, play room or sixth bedroom. Having side facing UPVC double glazed window, carpeted flooring and gas central heating radiator.
Lounge - 4.81m x 4.85m (15'9" x 15'10") - A well proportioned and welcoming lounge, the focal point being the fireplace with mantle and marble back and hearth. The neutrally decorated lounge benefits from UPVC double glazed French doors with flag windows leading out to the courtyard garden, has carpeted flooring and gas central heating radiator.
Hallway - Carpeted hallway providing access to further bedrooms and WC.
Bedroom Four - 2.18m x 3.04m (7'1" x 9'11") - Front facing double bedroom boasting a range of fitted wardrobes and cupboards, UPVC double glazed bay window, gas central heating radiator and carpeted flooring.
Wc - Separate WC with wall mounted sink and cushioned flooring.
Occasional Room/Office - 2.71m x 2.62m (8'10" x 8'7") - Currently used as a home office but could easily be used as part of a granny annex/additional sitting room. Having useful fitted storage cupboards, carpeted flooring, gas central heating radiator and side facing UPVC double glazed window providing views over the courtyard.
Bedroom Five - 2.71m x 2.81m (8'10" x 9'2") - A lovely space for a fifth bedroom having dual aspect side and rear facing UPVC double glazed window and French doors opening out to the courtyard. Having carpeted flooring and gas central heating radiator.
Outside - To the front of the property lies a good sized block paved driveway providing ample space for off-road parking. Benefiting from a low maintenance front garden.
Central to the property is a delightful courtyard, accessed via doors from the utility room, bedroom and lounge. Providing space for outdoor seating.
At the rear of the property there is a mature enclosed garden benefiting from an array of mature shrubs, foliage and flower beds. Access to a brick built outhouse for storage.
The property backs onto Ecclesall Woods, is not overlooked and feels very private.
Brochures
Dalewood Avenue, SheffieldBrochureCouncil TaxA payment made to your local authority in order to pay for local services like schools, libraries, and refuse collection. The amount you pay depends on the value of the property.Read more about council tax in our glossary page.
Band: D
Dalewood Avenue, Sheffield
NEAREST STATIONS
Distances are straight line measurements from the centre of the postcode- Dore Station1.0 miles
- Herdings Park Tram Stop2.5 miles
- Park Grange Tram Stop2.7 miles
About the agent
We are a fully qualified property agent and are members of the TPOS. We believe in a proactive approach to property and ensure that every avenue is used to aid a quick and successful sale or let.
This includes taking advantage of the very latest technology with digital signage being used to display our properties. We also fully utilise social networks and media marketing and display our properties on both Twitter and Facebook - reaching an audience of millions in seconds.
Our own
Notes
Staying secure when looking for property
Ensure you're up to date with our latest advice on how to avoid fraud or scams when looking for property online.
Visit our security centre to find out moreDisclaimer - Property reference 32927966. The information displayed about this property comprises a property advertisement. Rightmove.co.uk makes no warranty as to the accuracy or completeness of the advertisement or any linked or associated information, and Rightmove has no control over the content. This property advertisement does not constitute property particulars. The information is provided and maintained by SK Estate Agents, Sheffield. Please contact the selling agent or developer directly to obtain any information which may be available under the terms of The Energy Performance of Buildings (Certificates and Inspections) (England and Wales) Regulations 2007 or the Home Report if in relation to a residential property in Scotland.
*This is the average speed from the provider with the fastest broadband package available at this postcode. The average speed displayed is based on the download speeds of at least 50% of customers at peak time (8pm to 10pm). Fibre/cable services at the postcode are subject to availability and may differ between properties within a postcode. Speeds can be affected by a range of technical and environmental factors. The speed at the property may be lower than that listed above. You can check the estimated speed and confirm availability to a property prior to purchasing on the broadband provider's website. Providers may increase charges. The information is provided and maintained by Decision Technologies Limited.
**This is indicative only and based on a 2-person household with multiple devices and simultaneous usage. Broadband performance is affected by multiple factors including number of occupants and devices, simultaneous usage, router range etc. For more information speak to your broadband provider.
Map data ©OpenStreetMap contributors.




