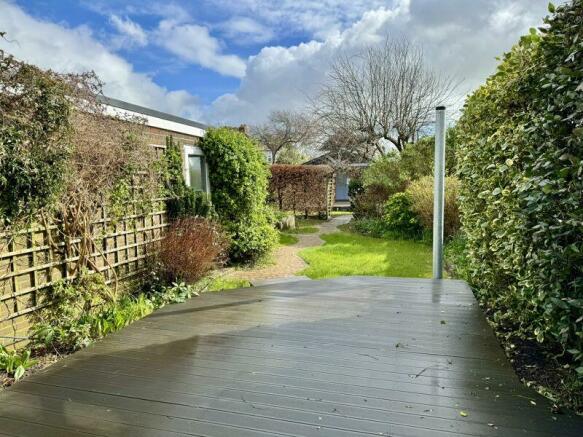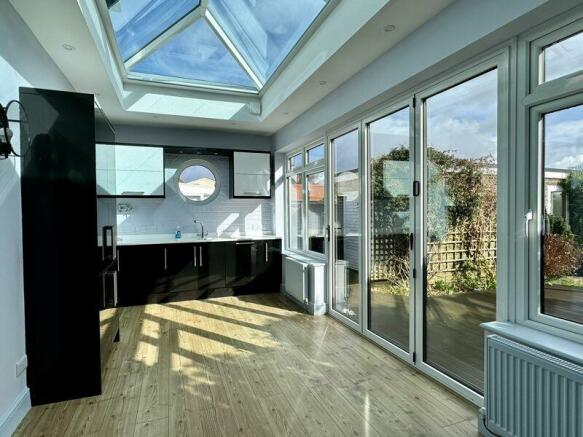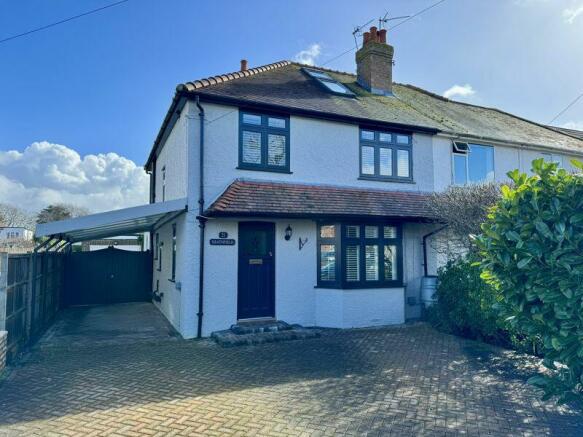Mengham Avenue, Hayling Island.

Letting details
- Let available date:
- Now
- Deposit:
- £2,305A deposit provides security for a landlord against damage, or unpaid rent by a tenant.Read more about deposit in our glossary page.
- Min. Tenancy:
- Ask agent How long the landlord offers to let the property for.Read more about tenancy length in our glossary page.
- Let type:
- Long term
- Furnish type:
- Unfurnished
- Council Tax:
- Ask agent
- PROPERTY TYPE
Semi-Detached
- BEDROOMS
4
- BATHROOMS
1
- SIZE
Ask agent
Key features
- SPACIOUS 4 BEDROOM SEMI-DETACHED HOUSE
- WELL PRESENTED THROUGHOUT
- GENEROUS SIZED REAR GARDEN
- HIGHLY SOUGHT AFTER CENTRAL HAYLING LOCATION
- BEAUTIFUL SUN LOUNGE OPENING ONTO REAR GARDEN
- MODERN BATHROOM
- LOUNGE & SEPARATE DINING ROOM
- GARAGE
- LARGE CABIN IN REAR GARDEN WITH LIGHT & POWER
- DRIVEWAY PROVIDING OFF ROAD PARKING FOR SEVERAL CARS
Description
The property is ideally located to Mengham's local shops/amenities, bus routes, doctors surgery and is only a couple of minutes drive or 5-10 minute walk from Hayling Sea Front which offers delightful views across to the Isle of Wight and pleasant coastal walks.
The property is offered in a well presented condition through out and offer generous and adaptable accommodation to potential tenants.
To the front as you approach there is a brick paved driveway offering useful off road parking for several cars. The driveway continues to the side of the property under a car port and through double wooden gates into the rear garden and to the detached garage.
On the ground floor the property offers a spacious lounge, a separate dining room which leads into a beautiful sun lounge at the rear of the property. The sun lounge features a large sky light and triple bi-folding doors providing access onto the rear garden. The modern kitchen features a range of cupboards and drawers offering good kitchen storage space. There is also an integrated drinks cooler and freestanding 'Smeg' double oven and grill with a 5 burner gas hob above. At the end of the kitchen there is an opening also leading into the sun lounge where you will find additional cupboards plus further work surface space with a 1 1/2 bowl sink, a integrated 'Bosch' dishwasher and 'AEG' washing machine.
With the kitchen expanding into the spacious sun lounge at the rear it offers an ideal area for entertaining guests or spending family time.
There is also a downstairs WC just off of the kitchen.
On the first floor you find three of the bedrooms, with bedrooms 1 & 2 being generous doubles with built in wardrobes, one overlooking the front aspect and one the rear aspect.
There is also a modern family bathroom which comprises a panelled bath with shower over, glass shower screen which also folds across the bath to form additional screening if showering. There is a WC and a bathroom sink set over a fitted bathroom cupboard.
Stairs raising from the 1st floor lead into the loft room which offers the 4th bedroom (planning consent obtained). Dual aspect 'Velux' windows ensure the room is kept light and airy.
If 4 bedrooms are not needed either bedroom 3 or 4 would work well as an additional reception room making great spaces for an office, play room, games room or reading/snug room.
The generous rear garden is in excess of 90ft and offers something for everyone. It features a well kept lawn area with mature bushes/shrubs forming the borders. There is a large decking area just off of the sun lounge which offers an ideal seating area for hosting guests or enjoying a family BBQ in the warmer months. To one side there is a raised vegetable patch and to the rear of the garden there is a large summer house which has light/power, is carpeted and includes seating ideal for anyone looking to a quiet space in the garden.
Internal viewing highly recommended to appreciate the location and property on offer.
Room Sizes
Lounge: 12'2" x 11'10"
Dining Room: 11'5" x 10'9"
Kitchen: 11'5" x 8'5"
Sun Lounge: 19'7" x 8'7"
Bedroom 1:
Bedroom 2: 10'9" x 9'4" (to wardrobes)
Bedroom 3: 7'10" x 7'2"
Bedroom 4: 14'8" x 11'4" (this room features sloping ceiling so some areas will measure smaller)
Brochures
Full DetailsCouncil TaxA payment made to your local authority in order to pay for local services like schools, libraries, and refuse collection. The amount you pay depends on the value of the property.Read more about council tax in our glossary page.
Band: D
Mengham Avenue, Hayling Island.
NEAREST STATIONS
Distances are straight line measurements from the centre of the postcode- Fratton Station4.4 miles
- Warblington Station4.7 miles
- Hilsea Station4.7 miles
About the agent
Geoff Foot Estate agents have been established in Hayling Island for over 30 years.
As one of the leading independent agent in Hayling Island, whether you are buying or selling we are able to use our local knowledge to ensure you achieve a successful outcome with the minimum of fuss.
Our friendly team are able to provide you with a personal service that will assist you every step of the way through the buying and selling process.
We have a wide range of properties for sale i
Industry affiliations




Notes
Staying secure when looking for property
Ensure you're up to date with our latest advice on how to avoid fraud or scams when looking for property online.
Visit our security centre to find out moreDisclaimer - Property reference 12304626. The information displayed about this property comprises a property advertisement. Rightmove.co.uk makes no warranty as to the accuracy or completeness of the advertisement or any linked or associated information, and Rightmove has no control over the content. This property advertisement does not constitute property particulars. The information is provided and maintained by Geoff Foot Estate Agents, Hayling Island. Please contact the selling agent or developer directly to obtain any information which may be available under the terms of The Energy Performance of Buildings (Certificates and Inspections) (England and Wales) Regulations 2007 or the Home Report if in relation to a residential property in Scotland.
*This is the average speed from the provider with the fastest broadband package available at this postcode. The average speed displayed is based on the download speeds of at least 50% of customers at peak time (8pm to 10pm). Fibre/cable services at the postcode are subject to availability and may differ between properties within a postcode. Speeds can be affected by a range of technical and environmental factors. The speed at the property may be lower than that listed above. You can check the estimated speed and confirm availability to a property prior to purchasing on the broadband provider's website. Providers may increase charges. The information is provided and maintained by Decision Technologies Limited.
**This is indicative only and based on a 2-person household with multiple devices and simultaneous usage. Broadband performance is affected by multiple factors including number of occupants and devices, simultaneous usage, router range etc. For more information speak to your broadband provider.
Map data ©OpenStreetMap contributors.



