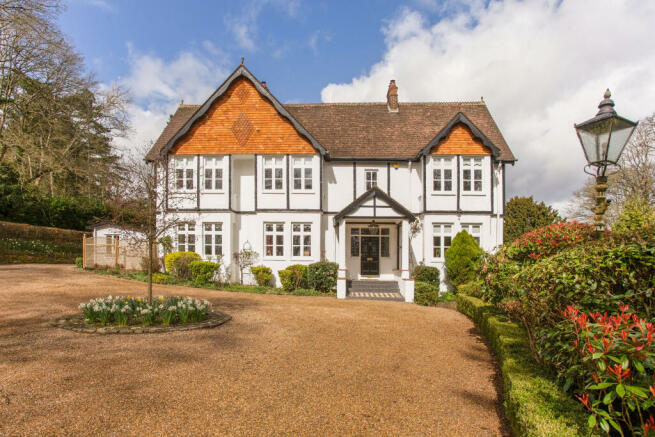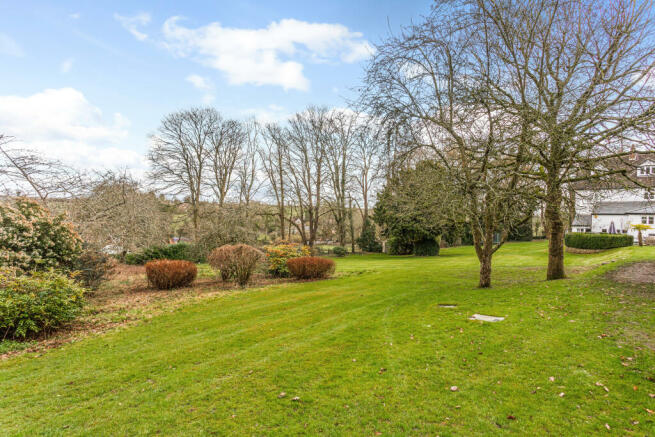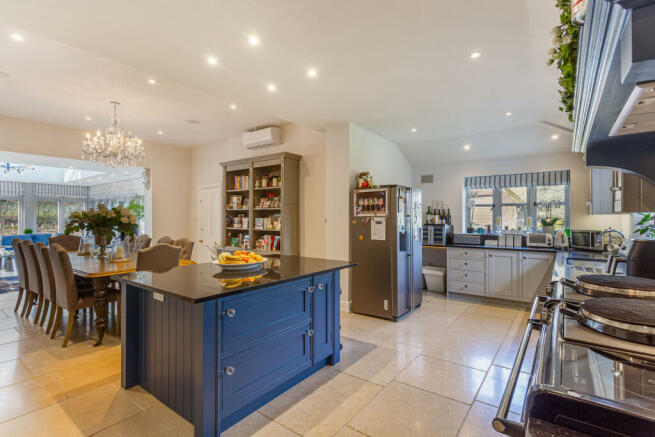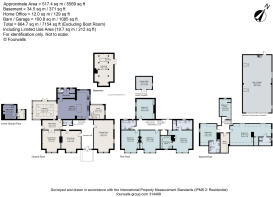Langley Road, Kings Langley, WD4

- PROPERTY TYPE
Detached
- BEDROOMS
7
- BATHROOMS
4
- SIZE
7,154 sq ft
665 sq m
- TENUREDescribes how you own a property. There are different types of tenure - freehold, leasehold, and commonhold.Read more about tenure in our glossary page.
Freehold
Key features
- 7 BEDROOMS
- 3 RECEPTION ROOMS
- STUDY & HOME OFFICE KITCHEN/BREAKFAST ROOM
- EN-SUITE DRESSING ROOM
- 4 BATH/SHOWER ROOMS
- BARN/GARAGING
- MATURE GARDENS
- ABOUT 2 ACRES (0.8HA)
Description
Outside
The property is approached through electrically operated double gates to a wide gravel drive extending around a turning circle at the front of the house with adjoining box hedges, lawns and mature trees. To the side and rear are terrace areas with established yew trees, sweet chestnut, sweeping lawns, dry stone walls and an extension of the gravel drive which leads to the exceptionally large modern barn. This provides garaging for multiple cars and has storage space above.
Situation
Chipperfield Lodge is conveniently located in this attractive country area within a mile of the centre of Chipperfield village. Access to London and the main road and rail network is excellent with the M25 accessible at junctions 18 and 20 and the railway stations of Chorleywood (Mainline service to Marylebone and Metropolitan Underground to Baker Street and The City) or Kings Langley (serving Euston), within 6 miles and 2½ miles respectively. Heathrow, via the M25 and M4, is about 22 miles.
Additional Information
Services
All mains services are connected. Gas fired central heating.
Brochures
BrochureCouncil TaxA payment made to your local authority in order to pay for local services like schools, libraries, and refuse collection. The amount you pay depends on the value of the property.Read more about council tax in our glossary page.
Band: H
Langley Road, Kings Langley, WD4
NEAREST STATIONS
Distances are straight line measurements from the centre of the postcode- Apsley Station1.7 miles
- Kings Langley Station1.8 miles
- Kings Langley Station1.8 miles
About the agent
With over 150 years experience in selling and letting property, Hamptons has a network of over 90 branches across the country and internationally, marketing a huge variety of properties from compact flats to grand country estates. We're national estate agents, with local offices. We know our local areas as well as any local agent. But our network means we can market your property to a much greater number of the right sort of buyers or tenants.
Industry affiliations



Notes
Staying secure when looking for property
Ensure you're up to date with our latest advice on how to avoid fraud or scams when looking for property online.
Visit our security centre to find out moreDisclaimer - Property reference a1nQ5000000e1C6IAI. The information displayed about this property comprises a property advertisement. Rightmove.co.uk makes no warranty as to the accuracy or completeness of the advertisement or any linked or associated information, and Rightmove has no control over the content. This property advertisement does not constitute property particulars. The information is provided and maintained by Hamptons, Rickmansworth. Please contact the selling agent or developer directly to obtain any information which may be available under the terms of The Energy Performance of Buildings (Certificates and Inspections) (England and Wales) Regulations 2007 or the Home Report if in relation to a residential property in Scotland.
*This is the average speed from the provider with the fastest broadband package available at this postcode. The average speed displayed is based on the download speeds of at least 50% of customers at peak time (8pm to 10pm). Fibre/cable services at the postcode are subject to availability and may differ between properties within a postcode. Speeds can be affected by a range of technical and environmental factors. The speed at the property may be lower than that listed above. You can check the estimated speed and confirm availability to a property prior to purchasing on the broadband provider's website. Providers may increase charges. The information is provided and maintained by Decision Technologies Limited.
**This is indicative only and based on a 2-person household with multiple devices and simultaneous usage. Broadband performance is affected by multiple factors including number of occupants and devices, simultaneous usage, router range etc. For more information speak to your broadband provider.
Map data ©OpenStreetMap contributors.




