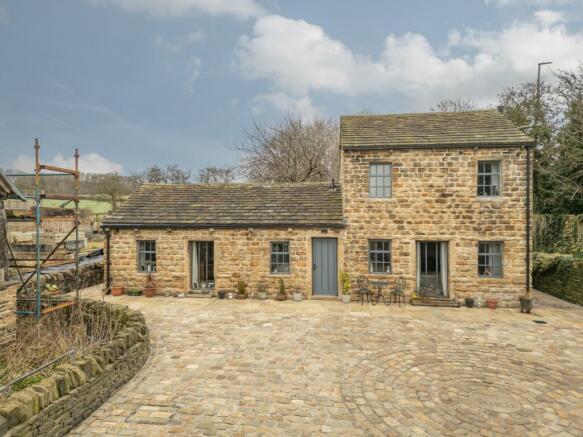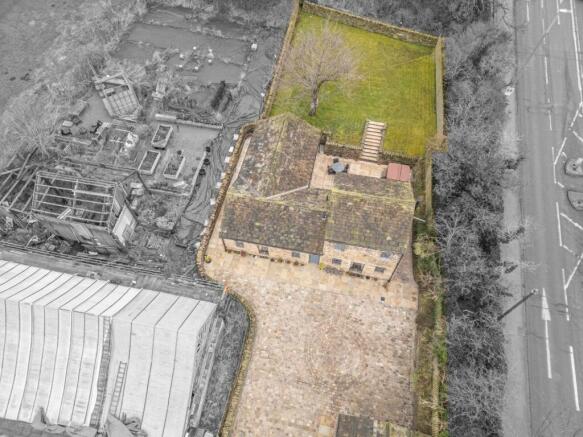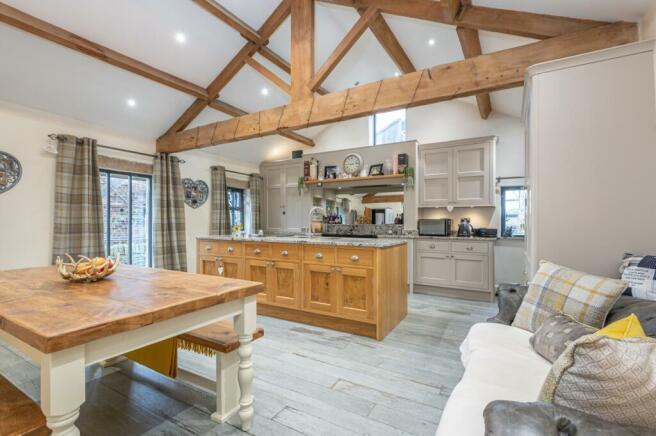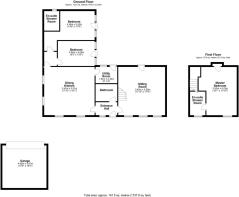65 Leeds Road, Mirfield, West Yorkshire, WF14

- PROPERTY TYPE
Barn Conversion
- BEDROOMS
3
- BATHROOMS
3
- SIZE
Ask agent
- TENUREDescribes how you own a property. There are different types of tenure - freehold, leasehold, and commonhold.Read more about tenure in our glossary page.
Freehold
Key features
- Please Ensure You Have Watched The Video Tour Prior To Viewing
- Grade II Listed Barn Conversion Located In A Semi Rural Setting
- Please Ensure You Have Watched The Walk Around Video Tour Prior To Viewing
- Ample Parking For Numerous Vehicles Plus A Detached Stone Built Double Garage
- Generous Lawned Rear Garden And Alfresco Patio Area Overlooking Open Fields
- Under Floor Heating To The Ground Floor
- Ideal Family Home For Those With Older Children Wanting Their Own Independence
- Fabulous Open Plan Farmhouse Kitchen/Diner With Appliances & Island Unit
Description
Welcome to The Stables, this exceptional barn conversion offers a unique opportunity to reside in a historic setting with modern comforts. The Grade II listed stables, part of the esteemed Mock Hall Farm, boast a charming entrance through twin timber gates onto a picturesque stone cobbled driveway, providing ample parking space for multiple vehicles, complemented by a detached stone-built double garage and extensive gardens.
Step inside to discover a spacious interior adorned with delightful features, including beamed ceilings, stone and tiled flooring, and oak doors throughout. Ascend the elegant oak staircase to find generously proportioned double bedrooms and bathrooms on both the ground and first floors, offering versatile accommodation served by a reliable gas central heating system with underfloor heating on the ground floor.
Ideal for a variety of buyers, especially those with older children seeking independence, this property provides separate bedroom accommodation from the main residence. Experience the bliss of semi-rural living, surrounded by expansive open fields, while enjoying the convenience of a generously sized rear lawned garden, perfect for family gatherings and leisurely outdoor activities. Additionally, a sun-drenched patio provides an idyllic setting for alfresco dining, allowing you to savour the serenity of your surroundings. Junction 25 of the M62 is just a 5-10 minute drive away connecting you easily to the major cities of Leeds and Manchester while the varied amenities of Mirfield centre is just a short drive away.
Don't miss out on the opportunity to make The Stables your own and create cherished memories in this enchanting countryside retreat.
Entrance Hall
With timber and sealed unit double glazed window, there are inset LED downlighters, tiled flooring and from
here access can be gained to the following:-
Living Room
5.44m x 5.28m - 17'10" x 17'4"
With timber and sealed unit double glazed window, there are inset LED downlighters, tiled flooring and from
here access can be gained to the following:-
Family Bathroom
1.93m x 2.44m - 6'4" x 8'0"
With inset LED downlighters, extractor fan, half
tiled walls with recessed tiled display niches with
downlighters, tiled floor, chrome ladder style
heated towel rail and fitted with a suite comprising
slipper style bath with ball and claw feet together
with mixer tap incorporating hand spray, hand
wash basin and low flush w.c.
Kitchen Diner
5.44m x 5.69m - 17'10" x 18'8"
As the dimensions indicate this is a particularly
spacious room which has a pitched ceiling with
exposed oak timbers, there are timber and sealed
unit double glazed windows to two elevations
providing plenty of natural light and the front
elevation enjoying some lovely far reaching views,
there is a tiled floor and fitted with a range of matt
grey base and wall cupboards, drawers and
complimented by granite worktops with matching
splashbacks, there is a black Aga range style
cooker with five burner induction hob, twin oven and
grill with extractor hood over and inset downlighters,
there is a fitted mirror and to either side there are
recessed displays with glass shelving. There is an
integrated Bosch larder fridge with adjacent
integrated Bosch larder freezer and island unit with
pippy oak cupboards and drawers with overlying
granite worktops and inset one and a half bowl
Franke sink with brushed stainless steel mixer tap,
there is an integrated wine c
Utility
2.44m x 1.83m - 8'0" x 6'0"
With inset LED downlighters, tiled floor, timber and
sealed unit double glazed window looking out to the
rear with adjacent timber door giving access to the
patio, there is a cupboard housing a Worcester gas
fired central heating boiler and hot water storage
cylinder, work surface and beneath this there is space
for washing machine and tumble dryer. From the
kitchen a door gives access to an inner lobby with
motion censor inset LED downlighters, stone flooring
and this leads to the two ground floor bedrooms.
Bedroom 2
3.43m x 3.46m - 11'3" x 11'4"
A
double room with timber and sealed unit double
glazed windows together with timber and sealed unit
double glazed door leading out to the rear patio, there
are inset LED downlighters, stone flooring and to one
side a door gives access to an en suite shower room
Ensuite Shower Room
2.13m x 1.63m - 6'12" x 5'4"
With inset LED downlighters, frosted timber and glazed window, granite tiled walls, tiled floor, chrome ladder style
heated towel rail and fitted with a suite comprising wall hung vanity unit incorporating wash basin with chrome
mono bloc tap, low flush w.c. and shower cubicle with bi fold door and brushed stainless steel shower fitting
including fixed shower rose and separate hand spray.
Bedroom 3
4.14m x 2.82m - 13'7" x 9'3"
A double room situated adjacent to bedroom number two and having timber and sealed unit double glazed
windows together with a timber and sealed unit double glazed door giving access to the patio, there are inset LED
downlighters, ceiling light point and stone flooring.
First Floor Landing
Master Bedroom
5.49m x 4.22m - 18'0" x 13'10"
A large double room which has timber and sealed unit double glazed windows to the front elevation and timber and sealed unit double glazed door to the rear with Juliet
balcony, there is a pitched beamed ceiling with exposed roof timbers and LED downlighters, there is a useful mezzanine storage area above the en suite with high level
timber and sealed unit double glazed window, there are two column radiators and to one side a door gives access to an en suit e shower room.
Ensuite Shower Room
2.87m x 1.83m - 9'5" x 6'0"
With a frosted timber and sealed unit double glazed window, inset LED downlighters, part tiled walls, tiled floor and fitted with a suite comprising wall hung vanity unit
incorporating wash basin with chrome mono bloc tap, low flush w.c. and shower cubicle with bi fold door and brushed stainless steel shower fitting incorporating fixed shower
rose and separate hand spray
Outside
Parking
The property is approached through twin timber five bar gates with adjacent hand gate onto a stone cobbled driveway which provides off road parking for several vehicles
and in turn leads to a detached stone built and slated double garage
Double Garage
5m x 4.88m - 16'5" x 16'0"
With electric sectional door, power, light and in one corner there is a small stainless steel hand wash basin together with cold water tap
Garden
Beyond the cobbles to the front there is a stone flagged area which spans the width of the property, there is flagged pathway to the left hand side of the property with an
outside cold water tap and a block paved pathway to the right hand side which leads to a courtyard style stone flagged patio which has steps rising to a lawned garden with
dry stone wall and timber fence boarders with a pleasant aspect to one side and enjoying a good degree of privacy.
Energy performance certificate - ask agent
Council TaxA payment made to your local authority in order to pay for local services like schools, libraries, and refuse collection. The amount you pay depends on the value of the property.Read more about council tax in our glossary page.
Band: F
65 Leeds Road, Mirfield, West Yorkshire, WF14
NEAREST STATIONS
Distances are straight line measurements from the centre of the postcode- Mirfield Station1.6 miles
- Deighton Station1.9 miles
- Brighouse Station2.6 miles
About the agent
EweMove are one of the UK's leading estate agencies thanks to thousands of 5 Star reviews from happy customers on independent review website Trustpilot. (Reference: November 2018, https://uk.trustpilot.com/categories/real-estate-agent)
Our philosophy is simple: the customer is at the heart of everything we do.
Our agents pride themselves on providing an exceptional customer experience, whether you are a vendor, landlord, buyer or tenant.
EweMove embrace the very latest techn
Notes
Staying secure when looking for property
Ensure you're up to date with our latest advice on how to avoid fraud or scams when looking for property online.
Visit our security centre to find out moreDisclaimer - Property reference 10411733. The information displayed about this property comprises a property advertisement. Rightmove.co.uk makes no warranty as to the accuracy or completeness of the advertisement or any linked or associated information, and Rightmove has no control over the content. This property advertisement does not constitute property particulars. The information is provided and maintained by EweMove, Covering Yorkshire. Please contact the selling agent or developer directly to obtain any information which may be available under the terms of The Energy Performance of Buildings (Certificates and Inspections) (England and Wales) Regulations 2007 or the Home Report if in relation to a residential property in Scotland.
*This is the average speed from the provider with the fastest broadband package available at this postcode. The average speed displayed is based on the download speeds of at least 50% of customers at peak time (8pm to 10pm). Fibre/cable services at the postcode are subject to availability and may differ between properties within a postcode. Speeds can be affected by a range of technical and environmental factors. The speed at the property may be lower than that listed above. You can check the estimated speed and confirm availability to a property prior to purchasing on the broadband provider's website. Providers may increase charges. The information is provided and maintained by Decision Technologies Limited.
**This is indicative only and based on a 2-person household with multiple devices and simultaneous usage. Broadband performance is affected by multiple factors including number of occupants and devices, simultaneous usage, router range etc. For more information speak to your broadband provider.
Map data ©OpenStreetMap contributors.




