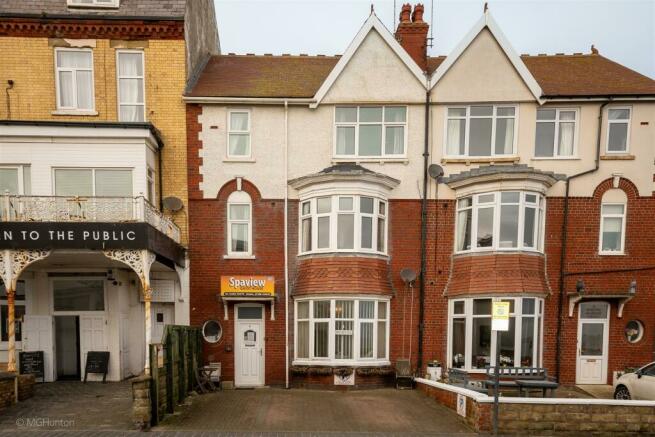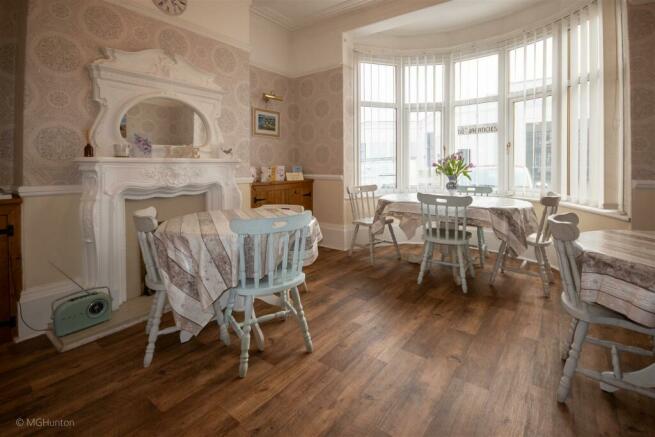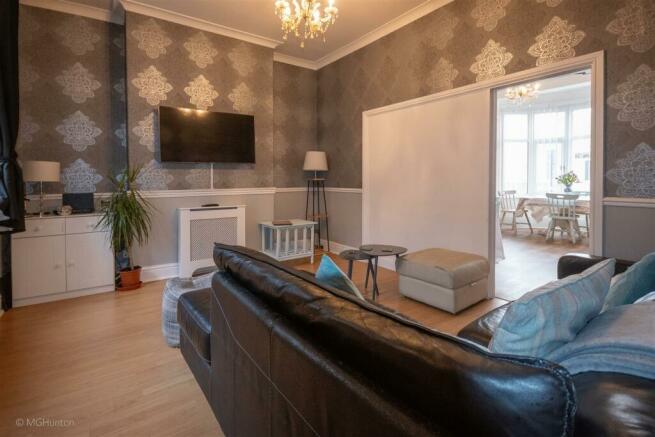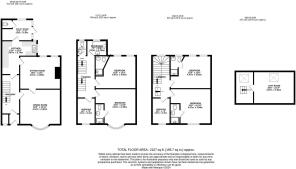South Marine Drive, Bridlington

- PROPERTY TYPE
Semi-Detached
- BEDROOMS
6
- BATHROOMS
5
- SIZE
Ask agent
- TENUREDescribes how you own a property. There are different types of tenure - freehold, leasehold, and commonhold.Read more about tenure in our glossary page.
Freehold
Key features
- 6 Bedrooms
- 5 Bathrooms
- Sea Views
- Ideal investment
- Prime Location
- 500m to the award winning South Beach
Description
Located on Bridlington’s South Side and offering more than 2000 sq.ft of living space, this 6 bedroom, 5 bathroom property is situated in a prime location opposite the Bridlington Spa and around 500m to the award winning South Beach, it offers sea views from all of the windows located at the front of the property and is currently run as a successful B&B.
The local area attracts a large amount of footfall all year round which is why the current owners run it as a B&B however this would make the perfect investment for the right person to provide holiday lets, apartments, Airbnb or to simply keep running it as it is, alternatively this property could be kept as a fantastic large family home for people who want to live close to beach.
It is excellently positioned for easy access to commute in to the town centre, it is close to all local amenities including restaurants, shops, pubs and the Spa Theatre which attracts a large amount of acts throughout the year.
Early viewing on this property is a must to really see and understand the potential that it can bring to you.
This property is currently advertised as a 6 bedroom, however with the large space in the attic this could easily be converted in to a 7th bedroom.
Ground Floor - Upon entering the property you are met with a large, open hallway which leads off in to the dining room, sitting room and kitchen area.
Dining Room - 4.57m x 3.94m
This room consists of a double glazed bay window with views out towards the Spa Theatre and across towards the harbour, it currently has 3 tables with chairs to accommodate the guests, it has double radiators, power points and a feature fire with chimney breast.
Sitting Room - 4.57m x 3.69m
Positioned to the rear of the ground floor, this sitting room consists of twin sliding doors to separate the dining room off to provide privacy when guests are in, all necessary power points including TV, single glazed windows, laminate flooring and double radiator.
Kitchen - 3.97m x 3.76m
Towards the back of the ground floor is where you will find the large kitchen and utility room. The kitchen consists of both wall and base units, free standing fridge freezer, Lino floor, newly fitted Ideal Combi boiler, it has a gas cooker with extractor fan, double radiators and half tiled walls. The kitchen is a very large space to enjoy cooking whilst having more than enough space for storage.
First Floor - The first floor consists of a large hallway leading to 3 bedrooms, a family bathroom with bath, toilet, basin and a separate W/C to the side. .
Bedroom 1 - 4.57m x 4.05
Located at the rear of the property this bedroom is of a nice size allowing for a double bed and plenty of room for storage. It currently consists of an en-suite which includes a shower, wash basin and toilet, single glazed windows with a single radiator, a feature fire place, T.V, various power points.
Bedroom 2 - 4.57m x 4.05m
Located at the front of the property this bedroom offers a large living space and a double glazed bay window which allows for them all important sea views, within the room you have a nice sized en-suite with shower, wash basin and toilet. It has various power points throughout, T.V, double radiator, feature fireplace and built in wardrobe.
Bedroom 3 - 3.07m x 2.26m
Located at the front of the property this bedroom is smaller than the other two on this floor, however there is still room for a three quarter sized bed and a wardrobe, the room currently consists of T.V and power points, single radiator and a double glazed window that allows for the views out towards the Spa Theatre and across to the harbour.
Second Floor - The second floor consists of a large hallway and landing leading to three bedrooms and allowing access to the Attic via stairs.
Bedroom 4 - 4.57m x 3.66m
Located at the rear of the property this bedroom consist of a large living space with a double bed, en-suite with shower, toilet and wash basin, feature fire place, single glazed windows with a double radiator and the room has all necessary power points including TV sockets.
Bedroom 5 - 4.57m x 3.94m
Located at the front of the property this room again provides incredible sea views and views across to the harbour from the double glazed bay window, this room also has an en-suite which consists of shower, toilet and wash basin. All the necessary power points including TV sockets, it has a feature fire and double radiator.
Bedroom 6 - 3.07m x 2.26m
Located again to the front of the property this room offers fantastic sea views via the double glazed window, the room can comfortably fit a three quarter bed and small storage unit, radiator and all power points.
Attic - 4.57m x 3.52 (14'11" x 11'6") - Large living space with a huge potential to be converted in to a 7th bedroom
Brochures
South Marine Drive, BridlingtonBrochureCouncil TaxA payment made to your local authority in order to pay for local services like schools, libraries, and refuse collection. The amount you pay depends on the value of the property.Read more about council tax in our glossary page.
Band: D
South Marine Drive, Bridlington
NEAREST STATIONS
Distances are straight line measurements from the centre of the postcode- Bridlington Station0.3 miles
- Bempton Station3.4 miles
About the agent
Denton Estate Agents, Covering Bridlington & Surrounding Area
Covering Bridlington & Surrounding Area

THE BIGGEST MISTAKE A SELLER CAN MAKE IS ASSUMING ALL AGENTS ARE THE SAME. Our aim and Denton Estate Agents
is to provide a clear, straight forward process whether you are buying or selling a property. Unlike other agents, we are straight to the point. We don't like lengthy contract terms and we certainly don't like lack of communication. We promise to deliver a simple and effect transaction from start to finish. We have a huge passion to be able to bring a level of customer service to
Notes
Staying secure when looking for property
Ensure you're up to date with our latest advice on how to avoid fraud or scams when looking for property online.
Visit our security centre to find out moreDisclaimer - Property reference 32928990. The information displayed about this property comprises a property advertisement. Rightmove.co.uk makes no warranty as to the accuracy or completeness of the advertisement or any linked or associated information, and Rightmove has no control over the content. This property advertisement does not constitute property particulars. The information is provided and maintained by Denton Estate Agents, Covering Bridlington & Surrounding Area. Please contact the selling agent or developer directly to obtain any information which may be available under the terms of The Energy Performance of Buildings (Certificates and Inspections) (England and Wales) Regulations 2007 or the Home Report if in relation to a residential property in Scotland.
*This is the average speed from the provider with the fastest broadband package available at this postcode. The average speed displayed is based on the download speeds of at least 50% of customers at peak time (8pm to 10pm). Fibre/cable services at the postcode are subject to availability and may differ between properties within a postcode. Speeds can be affected by a range of technical and environmental factors. The speed at the property may be lower than that listed above. You can check the estimated speed and confirm availability to a property prior to purchasing on the broadband provider's website. Providers may increase charges. The information is provided and maintained by Decision Technologies Limited.
**This is indicative only and based on a 2-person household with multiple devices and simultaneous usage. Broadband performance is affected by multiple factors including number of occupants and devices, simultaneous usage, router range etc. For more information speak to your broadband provider.
Map data ©OpenStreetMap contributors.




