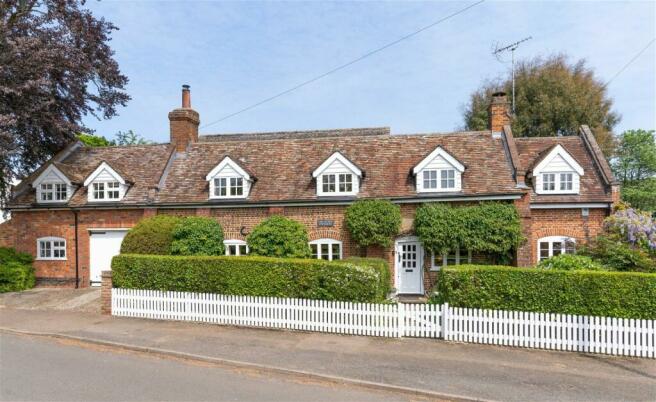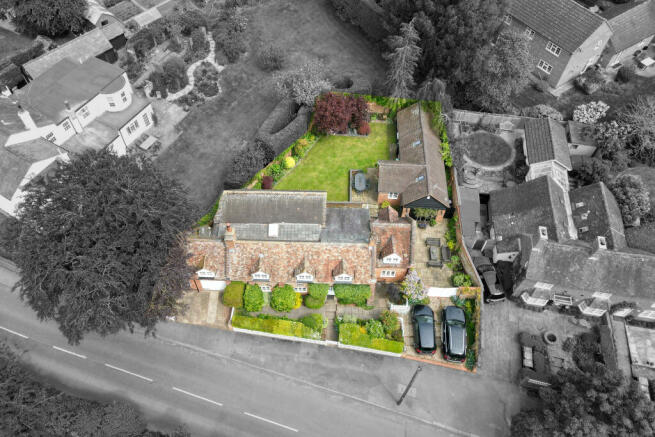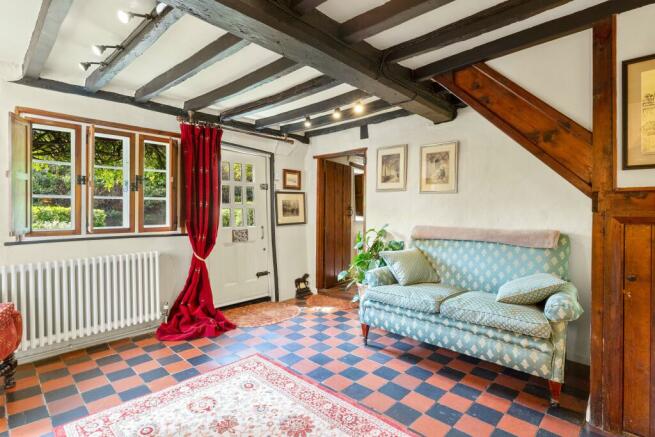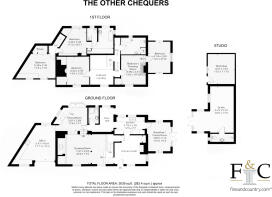High Street, Codicote

- PROPERTY TYPE
Detached
- BEDROOMS
5
- BATHROOMS
4
- SIZE
3,039 sq ft
282 sq m
- TENUREDescribes how you own a property. There are different types of tenure - freehold, leasehold, and commonhold.Read more about tenure in our glossary page.
Freehold
Key features
- Charming Detached Character House
- Five Bedrooms
- Two Bathrooms & Shower Room
- Versatile Accommodation
- Full Of Character
- Four/Five Reception Rooms
- Detached Annexe
- Delightful Garden
- Ample Driveway Parking
- Walk to Village Centre
Description
DESCRIPTION The Other Chequers is a most attractive detached character house with 16th century origins and versatile accommodation set over two floors together with a detached annexe. The main house simply oozes character with a wealth of period features cleverly and sympathetically combined with modern day essentials. The owners present the property beautifully and have raised their family here enjoying all the benefits the house and village have to offer. The accommodation is wonderfully quirky, spacious, yet cosy, with a principal bedroom and en suite bathroom, four further bedrooms, a bathroom and a shower room. There are four reception rooms together with an office on the ground floor and a lovely kitchen with an adjoining boot room. Outside is a delightful secluded garden and a detached annexe/studio. Ideal for those who work from home or have a need for independent living space.
STEP INSIDE The front door opens into the charming entrance hall with a chequered quarry tiled floor and a feature cast iron fireplace set into a brick herringbone fire surround. There are windows to both the front and side aspects. The sitting room is quite something and full of character with stairs leading up to the first floor with a vaulted ceiling and galleried landing. At one end of the sitting room is a large Inglenook fireplace with a wood burning stove. Steps and attractive studwork lead up to the dining room with a bay window that looks out to the garden at the rear. A staircase leads up to the first floor. Off the dining room one finds the office/study. A really useful room for those who work from home. The kitchen is found at the rear of the house and overlooks the garden. Fitted with an excellent range of bespoke units with granite worktops over. There is a range cooker with a gas hob, together with space and plumbing for a dishwasher and a fridge. Adjoining the kitchen is a charming family/breakfast room that has windows to three aspects including French doors opening to the garden. To the other side of the kitchen is the boot room with window and door onto the garden. There are two useful built-in cupboards. In addition one finds a newly fitted downstairs cloak room complete with shower.
The first floor is approached by two separate staircases. At one end of the house one finds the principal bedroom with range of built-in wardrobes and a window to the rear. Off this bedroom is a most attractive en suite with free standing copper roll top bath and a matching copper wash basin set on a tiled plinth/vanity unit. Also off this bathroom is a separate wet room with shower and a WC. There is one further double bedroom at this end of the house with dual aspect windows and built-in storage.
Bedrooms three, four and five are accessed from the second staircase which leads to the galleried landing. Bedroom three has windows to the front, a built-in storage cupboard and a lovely semi-circular fireplace. Bedrooms four and five are good sized double rooms. Bedroom four has a built in wardrobe and bedroom five is dual aspect with a wash basin. At this end of the house there is a family bathroom with free standing roll top bath, WC, wash basin and an airing cupboard.
DETACHED ANNEX Found at the rear of the house is the detached annexe. A lovely large studio room designed and finished in a contemporary style with exposed timbers, vaulted ceiling, windows to the front and side aspects and roof lights. There is a shower room, with wash basin and WC. Next to the annex is a workshop which could be incorporated into the annexe if desired.
STEP OUTSIDE The front garden is set behind a mature hedge and picket fencing. Beautifully planted with numerous shrubs and bushes providing colour and interest throughout the year. There are two driveways providing off street parking for several cars.
To the rear is a delightful walled garden that is laid mainly to lawn with well stocked borders full of flowers and shrubs. A patio stretches across the rear of the house and the annexe and is the perfect spot to sit and enjoy the garden. The patio also stretches to one side of the house and this area can be utilised as additional occasional parking if needed. There is also an attractive rockery with fish pond.
LOCATION The thriving and historic village of Codicote provides for most daily needs and includes a butcher, chemist, post office, newsagent, excellent general village store & a fine selection of friendly pubs and eateries. The well regarded Church of England primary school has the motto "Everyone will know success" whilst state secondary education is provided by schools in the nearby towns. The area is also served by a wide and well respected range of private schools. There is the pretty church of St Giles built circa 1110 and a selection of Sports & Recreation clubs including: Codicote Tennis Club with three floodlit hard courts, two football pitches, badminton club, local playgroups, local historical society & numerous other activities within the village.
The neighbouring towns of Welwyn Garden City, Harpenden and Hitchin provide more comprehensive shopping and leisure facilities. Welwyn North station is 10 minutes drive (3 miles) with excellent services into London Kings Cross.
Brochures
Brochure 1Council TaxA payment made to your local authority in order to pay for local services like schools, libraries, and refuse collection. The amount you pay depends on the value of the property.Read more about council tax in our glossary page.
Band: G
High Street, Codicote
NEAREST STATIONS
Distances are straight line measurements from the centre of the postcode- Knebworth Station2.4 miles
- Welwyn North Station2.8 miles
- Stevenage Station3.7 miles
About the agent
At Fine & Country, we offer a refreshing approach to selling exclusive homes, combining individual flair and attention to detail with the expertise of local estate agents to create a strong international network, with powerful marketing capabilities.
Moving home is one of the most important decisions you will make; your home is both a financial and emotional investment. We understand that it's the little things ' without a price tag ' that make a house a home, and this makes us a valuab
Notes
Staying secure when looking for property
Ensure you're up to date with our latest advice on how to avoid fraud or scams when looking for property online.
Visit our security centre to find out moreDisclaimer - Property reference S820184. The information displayed about this property comprises a property advertisement. Rightmove.co.uk makes no warranty as to the accuracy or completeness of the advertisement or any linked or associated information, and Rightmove has no control over the content. This property advertisement does not constitute property particulars. The information is provided and maintained by Fine & Country, Ware. Please contact the selling agent or developer directly to obtain any information which may be available under the terms of The Energy Performance of Buildings (Certificates and Inspections) (England and Wales) Regulations 2007 or the Home Report if in relation to a residential property in Scotland.
*This is the average speed from the provider with the fastest broadband package available at this postcode. The average speed displayed is based on the download speeds of at least 50% of customers at peak time (8pm to 10pm). Fibre/cable services at the postcode are subject to availability and may differ between properties within a postcode. Speeds can be affected by a range of technical and environmental factors. The speed at the property may be lower than that listed above. You can check the estimated speed and confirm availability to a property prior to purchasing on the broadband provider's website. Providers may increase charges. The information is provided and maintained by Decision Technologies Limited.
**This is indicative only and based on a 2-person household with multiple devices and simultaneous usage. Broadband performance is affected by multiple factors including number of occupants and devices, simultaneous usage, router range etc. For more information speak to your broadband provider.
Map data ©OpenStreetMap contributors.




