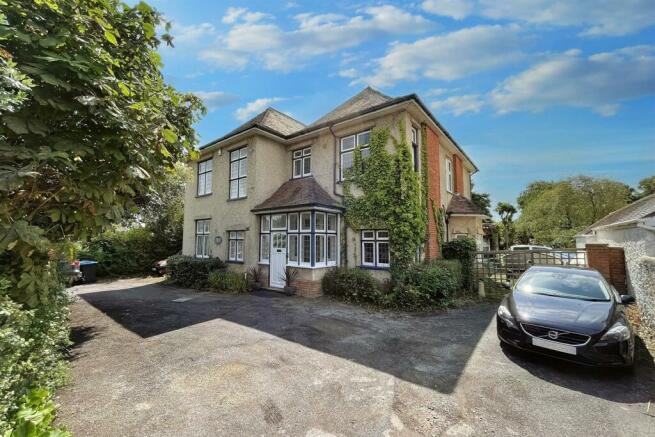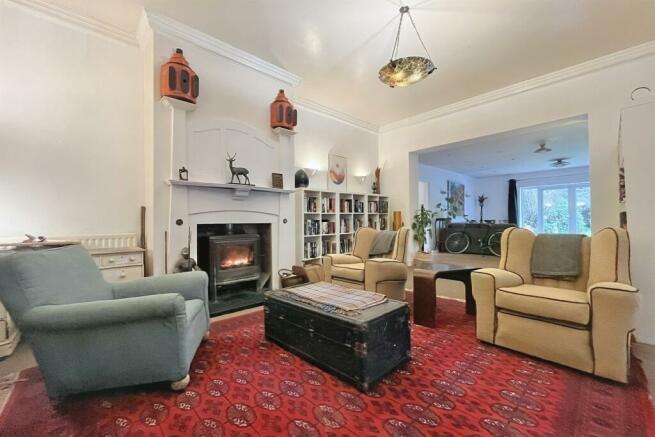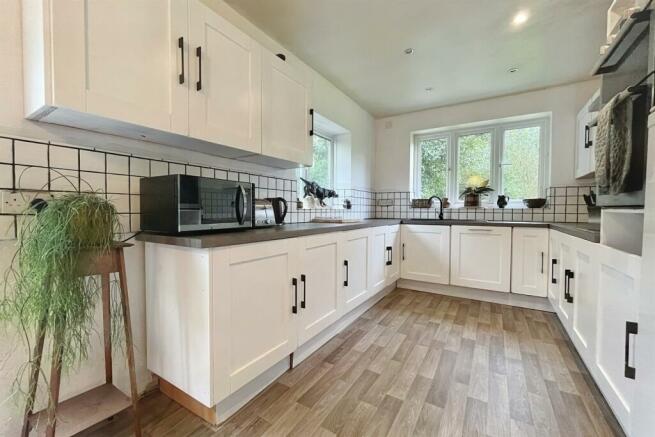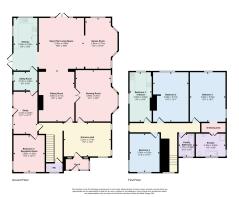
Southbourne

- PROPERTY TYPE
Detached
- BEDROOMS
5
- BATHROOMS
3
- SIZE
Ask agent
- TENUREDescribes how you own a property. There are different types of tenure - freehold, leasehold, and commonhold.Read more about tenure in our glossary page.
Freehold
Key features
- Character Gentlemans Residence
- 5 Bedrooms & 6 Reception Rooms
- Southerly Facing Rear Garden
- Superb Location
- Double Drive & Detached Garage
Description
The Area
103 Southbourne Road is an extended Gentleman¿s residence located on its original plot between Southbourne Grove and Southbourne Crossroads. The wider area of Southbourne itself has become one of the most sought-after conurbations on the south coast in recent years with easy access to the amenities of Southbourne Grove, Christchurch Centre, and Bournemouth.
The above amenities combined with a choice of well thought of primary and secondary schools makes the area, perfect a family home.
Finally, there are a number of outdoor activities to be enjoyed with over six kilometres of award-winning sandy beaches, Hengistbury Head and rivers all nearby.
The Approach & The Plot
The property is approached directly from Southbourne Road and both vehicle and foot access can be gained via a dual drive. There is parking for several vehicles with the addition of a single detached garage to the left of the property and full vehicle access to the rear garden from the right-hand side.
To the rear of the property the garden is flanked my mature shrubs and trees to the South & East and close board fencing to the West. The centre of the garden is primarily laid to lawn, perfect for entertaining and as the garden stretches you will find a further nook which could be perfect to establish an annexe or home office.
Internal
A covered porch with matching period windows provides an initial shelter when entering the property and leads into the Entrance Hall.
The Entrance Hall characterises the house well with its high beamed ceilings, dual aspect windows, architraves, and skirting boards. Currently used to entertain guests with piano, dining table and the room provides access to multiple receptions rooms and the stairs to the first floor.
Leading through two doors you will find either the sitting room or drawing room which are connected themselves via large double doors. The cosy sitting room has a large working fire place with surround and the drawing room has a vista of the garden from its bay window. Currently the drawing room is being used as a downstairs bedroom.
From the sitting room, access can be gained into the full width open plan living space, games room and ground floor kitchen. All three rooms make up a single storey extension to the main residence.
In its current format all three rooms overlook the rear garden and comprise of over 800sq/ft of living space. The current kitchen also provides access via French patio doors to the side and detached garage. A large range of floor and wall mounted units with worktops above, sink and drainer and space for multiple appliances can be found. Additionally, the utility room can be accessed from the kitchen which currently houses both the boiler and pressurised water tank.
Given the stature of the home a larger kitchen may be desired and the ample space on offer to the rear of the property would provide a range of options for a potential purchaser.
To the front left of the property the study and bedroom 5 / reception can be found. These rooms would be perfect to function as home office or ground internal annexe due to having their own private access and possible shower room.
Leading upstairs you will find four very well-proportioned double bedrooms. Currently the first floor is being habited as its own accommodation with bedroom 4 having been used as a kitchen/diner.
Of note is bedroom 1 which is expansive and has access to its own walk-in dressing area and fully appointed en-suite bathroom.
A further family bathroom can be found on the first floor. Further potential can be found in a extending into the loft (stpp.)
Entrance Hall 5.22m (17'2) x 3.74m (12'3)
Sitting Room 5.71m (18'9) x 3.95m (13')
Drawing Room 5.61m (18'5) x 3.99m (13'1)
Open Plan Living Space 5.65m (18'6) x 5.02m (16'6)
Games Room 5.73m (18'10) x 2.84m (9'4)
Study 4.84m (15'11) x 2.72m (8'11)
Reception 1
Reception Room / Bedroom 5 4.25m (13'11) x 3.56m (11'8)
Bedroom 1 5.55m (18'3) x 3.96m (13')
Bedroom 2 5.51m (18'1) x 3.95m (13')
Bedroom 3 5.6m (18'4) x 2.55m (8'4)
Bedroom 4 4.25m (13'11) x 3.56m (11'8)
Family Bathroom 2.56m (8'5) x 1.77m (5'10)
Ensuite 3.42m (11'3) x 2.6m (8'6)
OPENING HOURS
MON - FRI 8:45AM - 6:00PM, SAT 8:45AM - 5:00PM
VIEWING
Strictly through the vendors agents GOADSBY
ALL MEASUREMENTS QUOTED ARE APPROX. AND FOR GUIDANCE ONLY. THE FIXTURES, FITTINGS & APPLIANCES HAVE NOT BEEN TESTED AND THEREFORE NO GUARANTEE CAN BE GIVEN THAT THEY ARE IN WORKING ORDER. YOU ARE ADVISED TO CONTACT THE LOCAL AUTHORITY FOR DETAILS OF COUNCIL TAX. PHOTOGRAPHS ARE REPRODUCED FOR GENERAL INFORMATION AND IT CANNOT BE INFERRED THAT ANY ITEM SHOWN IS INCLUDED.
Solicitors are specifically requested to verify the details of our sales particulars in the pre-contract enquiries, in particular the price, local and other searches, in the event of a sale.
Brochures
BrochureCouncil TaxA payment made to your local authority in order to pay for local services like schools, libraries, and refuse collection. The amount you pay depends on the value of the property.Read more about council tax in our glossary page.
Ask agent
Southbourne
NEAREST STATIONS
Distances are straight line measurements from the centre of the postcode- Pokesdown Station0.9 miles
- Christchurch Station1.3 miles
- Bournemouth Station2.5 miles
About the agent
Having been established in Southbourne for over 25 years, our Southbourne Office has a prominent high street location and is just a short walk to the cliff top with the stunning beaches below, and is supported by our network of 17 offices including the nearby Bournemouth town centre branch.
The office is open 6 days a week and offers a broad range of properties for sale and to rent in and around Southbourne, as well as the districts of Boscombe Manor, Po
Notes
Staying secure when looking for property
Ensure you're up to date with our latest advice on how to avoid fraud or scams when looking for property online.
Visit our security centre to find out moreDisclaimer - Property reference 1100132. The information displayed about this property comprises a property advertisement. Rightmove.co.uk makes no warranty as to the accuracy or completeness of the advertisement or any linked or associated information, and Rightmove has no control over the content. This property advertisement does not constitute property particulars. The information is provided and maintained by Goadsby, Southbourne. Please contact the selling agent or developer directly to obtain any information which may be available under the terms of The Energy Performance of Buildings (Certificates and Inspections) (England and Wales) Regulations 2007 or the Home Report if in relation to a residential property in Scotland.
*This is the average speed from the provider with the fastest broadband package available at this postcode. The average speed displayed is based on the download speeds of at least 50% of customers at peak time (8pm to 10pm). Fibre/cable services at the postcode are subject to availability and may differ between properties within a postcode. Speeds can be affected by a range of technical and environmental factors. The speed at the property may be lower than that listed above. You can check the estimated speed and confirm availability to a property prior to purchasing on the broadband provider's website. Providers may increase charges. The information is provided and maintained by Decision Technologies Limited.
**This is indicative only and based on a 2-person household with multiple devices and simultaneous usage. Broadband performance is affected by multiple factors including number of occupants and devices, simultaneous usage, router range etc. For more information speak to your broadband provider.
Map data ©OpenStreetMap contributors.





