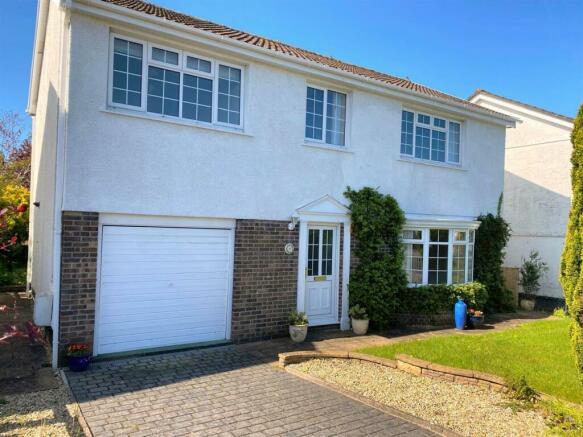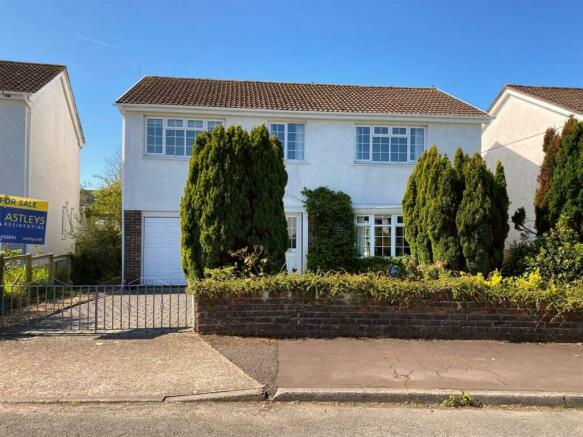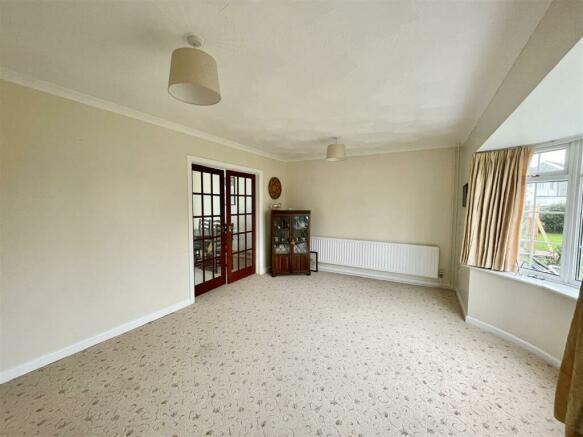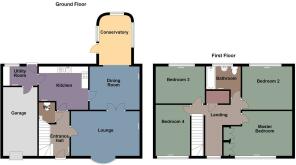
Hazeltree Copse, Crofty, Swansea

- PROPERTY TYPE
Detached
- BEDROOMS
4
- BATHROOMS
1
- SIZE
1,400 sq ft
130 sq m
- TENUREDescribes how you own a property. There are different types of tenure - freehold, leasehold, and commonhold.Read more about tenure in our glossary page.
Freehold
Key features
- Detached four bedroom
- Villgae location
- Lounge with bay window and doors to the dining room
- Conservatory
- Ground floor WC
- First floor bathroom
- Driveway & garage
- No chain
- Freehold
- Council Tax Band - F
Description
The ground floor of the property welcomes you with an entrance hall, a practical wc and a lounge with bay window and featuring double doors that open into the dining room, seamlessly leading to a charming conservatory. The well-appointed kitchen, complete with a utility area, includes a convenient door leading to the garage. Ascending to the first floor, you will discover four bedrooms and a family bathroom, providing ample space for comfortable living. The property benefits from Cavity wall insulation gas heating, solar panels, driveway and garage. The rear garden is designed for low maintenance, featuring a paved patio surrounded by tasteful shrub and flower borders.
With its strategic location and well-thought-out layout, this property offers a delightful blend of convenience and lifestyle, making it an attractive prospect for potential residents.
The Accommodation Comprises -
Ground Floor -
Entrance Hall - Entered via door to front, radiator, staircase to first floor.
Wc - Two piece suite comprising, vanity wash hand basin with tiled splashback and WC. Extractor fan, tiled flooring.
Lounge - 4.01m (into bay) x 5.10m (13'1" (into bay) x 16'8" - The lounge features a bright and inviting atmosphere with a double glazed bay window overlooking the front. Characterized by elegant coving along the ceiling, the room is well-lit and complemented by a radiator. The space seamlessly connects to the dining room through double doors, creating an open and flowing layout within the home.
Dining Room - 3.22m x 3.72m (10'7" x 12'2") - The dining room is adorned with coving along the ceiling, adding a touch of elegance. Designed with an open-plan concept, it seamlessly transitions into the conservatory, creating a fluid and interconnected living space.
Conservatory - The conservatory is a bright and airy space featuring double glazed construction with a dwarf wall. Abundant natural light fills the room through double glazed windows on the side and rear, creating a pleasant atmosphere. Access to the garden is facilitated by a double glazed door on the side, providing a seamless connection between the indoor and outdoor living spaces.
Kitchen - 3.22m x 3.67m (10'7" x 12'0") - Fitted with a range of wall and base units with worktop space over, 1+1/2 bowl stainless steel sink unit, tiled splashbacks, plumbing for dishwasher, built-in undercounter fridge, space for fridge/freezer, built-in electric oven and four ring electric hob with pull out extractor hood over, radiator, tiled flooring, double glazed window to rear.
Utility Room - 1.50m x 2.55m (4'11" x 8'4") - Worktop space over, plumbing for washing machine, radiator, tiled flooring, double glazed window to rear, double glazed door to rear leading to the garden.
Garage - Up and over door, wall mounted boiler, power and lighting.
First Floor -
Landing - Double glazed window to front, access to loft, airing cupboard with radiator.
Master Bedroom - 3.33m x 5.10m (10'11" x 16'9") - Double glazed window to front, fitted wardrobes and bedroom furniture, radiator.
Bedroom 2 - 3.30m x 3.72m (10'10" x 12'2") - Double glazed window to rear, radiator.
Bedroom 3 - 2.67m x 3.65m (8'9" x 12'0") - Double glazed window to rear, radiator.
Bedroom 4 - 3.93m x 2.55m (12'11" x 8'4") - Double glazed window to front, radiator.
Bathroom - Three piece suite comprising panelled with shower over, wash hand basin and WC. Tiled walls, heated towel rail, ceiling spotlights, frosted double glazed window to rear.
External - The front of the property boasts a charming lawned garden adorned with mature shrub borders, offering a picturesque welcome.
Convenient side access leads to the rear of the property. The rear garden is designed for low maintenance, featuring a paved patio surrounded by tasteful shrub and flower borders. This outdoor space provides a tranquil setting for relaxation and outdoor activities.
Agents Note - Tenure - Freehold
Council Tax Band - F
Services - Mains electric. Mains sewerage. Mains Gas. Mains water.
Solar Panels - Which are owned.
Mobile Coverage - Vodafone Three
Broadband - Basic 9 Mbps Superfast 54 Mbps
Satellite / Fibre TV Availability - BT Sky
Brochures
Hazeltree Copse, Crofty, SwanseaBrochureCouncil TaxA payment made to your local authority in order to pay for local services like schools, libraries, and refuse collection. The amount you pay depends on the value of the property.Read more about council tax in our glossary page.
Band: F
Hazeltree Copse, Crofty, Swansea
NEAREST STATIONS
Distances are straight line measurements from the centre of the postcode- Bynea Station3.0 miles
- Llanelli Station3.2 miles
- Gowerton Station4.1 miles
About the agent
Established in 1863, Astleys is one of South West Wales' leading firms of Chartered Surveyors, Auctioneers and Estate Agents who specialise in the sale and letting of residential and commercial property, valuations and surveys with extensive coverage of the local South and West Wales region. We believe that there is no substitute for sound professional advice and our aim is to provide our clients with a friendly yet professional service based upon a wealth of local knowledge and experience.</
Industry affiliations

Notes
Staying secure when looking for property
Ensure you're up to date with our latest advice on how to avoid fraud or scams when looking for property online.
Visit our security centre to find out moreDisclaimer - Property reference 32927254. The information displayed about this property comprises a property advertisement. Rightmove.co.uk makes no warranty as to the accuracy or completeness of the advertisement or any linked or associated information, and Rightmove has no control over the content. This property advertisement does not constitute property particulars. The information is provided and maintained by Astleys, Swansea. Please contact the selling agent or developer directly to obtain any information which may be available under the terms of The Energy Performance of Buildings (Certificates and Inspections) (England and Wales) Regulations 2007 or the Home Report if in relation to a residential property in Scotland.
*This is the average speed from the provider with the fastest broadband package available at this postcode. The average speed displayed is based on the download speeds of at least 50% of customers at peak time (8pm to 10pm). Fibre/cable services at the postcode are subject to availability and may differ between properties within a postcode. Speeds can be affected by a range of technical and environmental factors. The speed at the property may be lower than that listed above. You can check the estimated speed and confirm availability to a property prior to purchasing on the broadband provider's website. Providers may increase charges. The information is provided and maintained by Decision Technologies Limited.
**This is indicative only and based on a 2-person household with multiple devices and simultaneous usage. Broadband performance is affected by multiple factors including number of occupants and devices, simultaneous usage, router range etc. For more information speak to your broadband provider.
Map data ©OpenStreetMap contributors.





