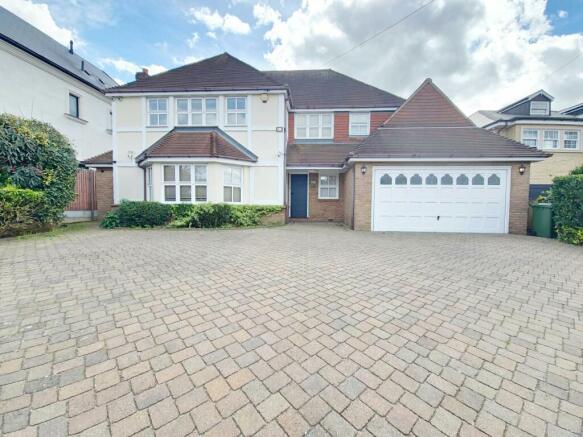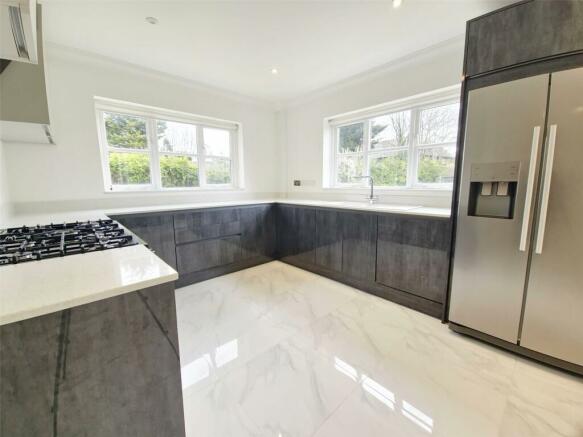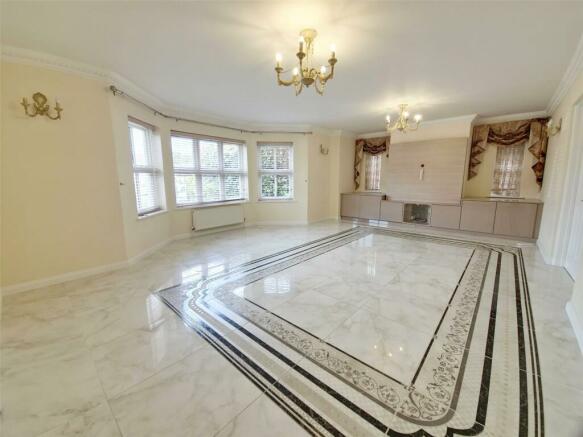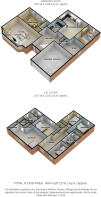
Parkstone Avenue, Hornchurch, RM11

Letting details
- Let available date:
- Now
- Deposit:
- £8,653A deposit provides security for a landlord against damage, or unpaid rent by a tenant.Read more about deposit in our glossary page.
- Min. Tenancy:
- Ask agent How long the landlord offers to let the property for.Read more about tenancy length in our glossary page.
- Let type:
- Long term
- Furnish type:
- Ask agent
- Council Tax:
- Ask agent
- PROPERTY TYPE
Detached
- BEDROOMS
5
- BATHROOMS
3
- SIZE
Ask agent
Key features
- LARGE FIVE BEDROOM DETACHED FAMILY HOME.
- SITUATED IN THE DESIRABLE EMERSON PARK AREA.
- FIVE DOUBLE BEDROOMS, TWO WITH ENSUITES.
- MODERN FOUR PIECE FAMILY BATHROOM SUITE.
- LARGE 185FT REAR GARDEN.
- ELECTRONICALLY OPERATED GATES IN AND OUT.
- OFFERED UNFURNISHED.
- AVAILABLE 15TH MARCH.
Description
To the ground floor there is a large lounge, spacious dining room, a WC, study room, utility room, kitchen/breakfast room, another family room and access to the double garage. To the first floor there are five double bedrooms, two with en-suites and a modern four piece family bathroom. Externally there is a large rear garden measuring 185ft and to the front a large driveway which is accessed via an electronically operated gated system. The property is offered unfurnished and is available 15th March.
Lounge
24' 0" x 16' 8"
Large lounge, tiled flooring with under floor heating. Double doors leading to dining room, double glazed windows to front and radiator.
Dining Room
16' 7" x 11' 2"
Spacious dining room, tiled flooring with under floor heating. Double glazed windows to rear and double doors leading to rear garden.
Study
12' 0" x 11' 2"
Study, tiled flooring with under floor heating and double glazed window to side.
Downstairs WC
3' 5" x 6' 0"
Fully tiled downstairs WC, with hand wash basin, low level flush WC, double glazed obscured window to rear and radiator.
Utility Room
7' 9" x 10' 6"
Large utility room with tiled flooring, matching base and eye level units. Washing machine, dryer, small fridge, small freezer, sink and door leading to garden.
Kitchen
18' 7" x 10' 2"
Large kitchen, tiled flooring, with matching base and eye level units, Gas hobs with overhead extractor fan, large american style fridge/freezer, double glazed windows to rear of property and door leading to rear garden.
Breakfast Room
10' 5" x 8' 5"
Breakfast area just off from the kitchen, with tiled flooring and doors leading to main entry hall and family room.
Family Room
9' 9" x 14' 7"
Family room, tiled flooring with under floor heating, double glazed window to rear.
Bedroom One
21' 5" x 13' 4"
Very large main bedroom with wooden floors, built in wardrobes, plus walk through closet leading to ensuite bathroom. Double glazed windows to front and radiator.
Ensuite Bathroom
7' 7" x 6' 9"
Fully tiled four piece ensuite bathroom, with walk in shower cubicle, bath with overhead shower, hand wash basin, low level flush WC and double glazed obscured window to side.
Bedroom Two
12' 7" x 12' 4"
Large double bedroom with fitted carpets, built in wardrobes, door leading to ensuite, double glazed windows to rear and radiator.
Ensuite Bathroom Two
7' 8" x 5' 1"
Fully tiled ensuite, with walk in shower cubicle, hand wash basin, low level flush WC, double glazed obscured window to rear and radiator.
Bedroom Three
7' 2" x 12' 9"
Large double bedroom with fitted carpets, double glazed window to front and radiator.
Bedroom Four
13' 7" x 12' 0"
Large double bedroom with fitted carpets, built in wardrobes, double glazed window to rear and radiator.
Bedroom Five
8' 8" x 11' 8"
Double bedroom with fitted carpets, built in wardrobes, double glazed windows to side and rear and radiator.
Bathroom
7' 1" x 10' 3"
Recently refurbished four piece family bathroom suite. Walk in shower, standalone bath with shower attachment, integrated hand wash basin and low level flush WC. Heated towel rail and double glazed sky light window.
Garage
16' 8" x 20' 0"
Large double garage.
Garden
Massive 185ft rear garden.
Council TaxA payment made to your local authority in order to pay for local services like schools, libraries, and refuse collection. The amount you pay depends on the value of the property.Read more about council tax in our glossary page.
Band: G
Parkstone Avenue, Hornchurch, RM11
NEAREST STATIONS
Distances are straight line measurements from the centre of the postcode- Emerson Park Station0.7 miles
- Upminster Bridge Station0.8 miles
- Upminster Station1.0 miles
About the agent
Balgores Lettings are one of the area's leading Letting and Management Agents offering a complete rental, management and rent processing service covering the whole of the Havering and Barking and Dagenham areas. Headed by our Director Daniel Hanks, who has been in the industry since the 90s, and is a member of the Association of Residential Letting Agents (ARLA). We are also members of The Property Ombudsmen Scheme for Letting Agents. As fully Lice
Industry affiliations


Notes
Staying secure when looking for property
Ensure you're up to date with our latest advice on how to avoid fraud or scams when looking for property online.
Visit our security centre to find out moreDisclaimer - Property reference RML220337_L. The information displayed about this property comprises a property advertisement. Rightmove.co.uk makes no warranty as to the accuracy or completeness of the advertisement or any linked or associated information, and Rightmove has no control over the content. This property advertisement does not constitute property particulars. The information is provided and maintained by Balgores, Hornchurch Lettings. Please contact the selling agent or developer directly to obtain any information which may be available under the terms of The Energy Performance of Buildings (Certificates and Inspections) (England and Wales) Regulations 2007 or the Home Report if in relation to a residential property in Scotland.
*This is the average speed from the provider with the fastest broadband package available at this postcode. The average speed displayed is based on the download speeds of at least 50% of customers at peak time (8pm to 10pm). Fibre/cable services at the postcode are subject to availability and may differ between properties within a postcode. Speeds can be affected by a range of technical and environmental factors. The speed at the property may be lower than that listed above. You can check the estimated speed and confirm availability to a property prior to purchasing on the broadband provider's website. Providers may increase charges. The information is provided and maintained by Decision Technologies Limited.
**This is indicative only and based on a 2-person household with multiple devices and simultaneous usage. Broadband performance is affected by multiple factors including number of occupants and devices, simultaneous usage, router range etc. For more information speak to your broadband provider.
Map data ©OpenStreetMap contributors.





