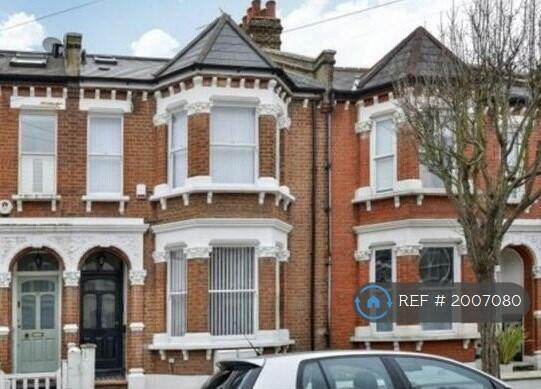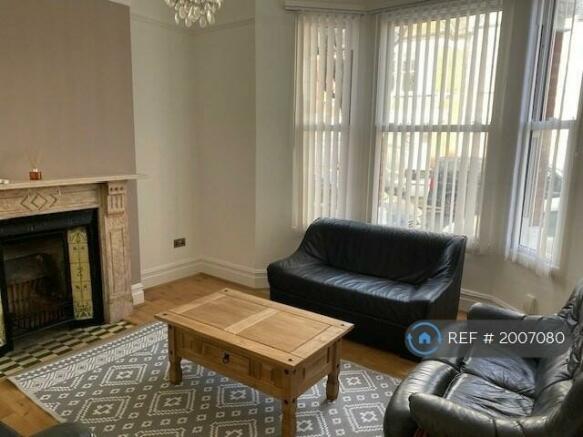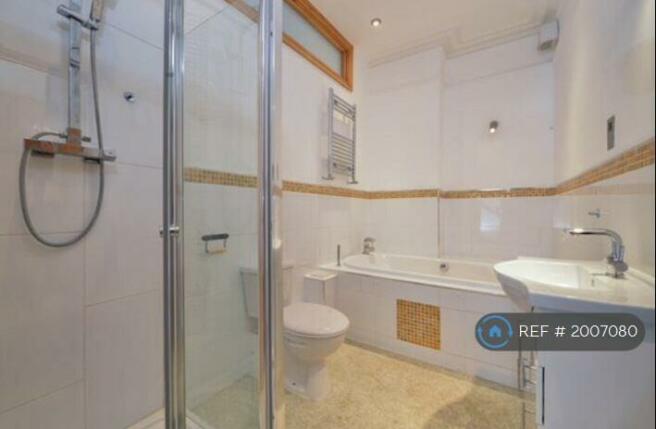Calbourne Road, London, SW12

Letting details
- Let available date:
- Now
- Deposit:
- £6,635A deposit provides security for a landlord against damage, or unpaid rent by a tenant.Read more about deposit in our glossary page.
- Min. Tenancy:
- Ask agent How long the landlord offers to let the property for.Read more about tenancy length in our glossary page.
- Let type:
- Long term
- Furnish type:
- Furnished
- Council Tax:
- Ask agent
- PROPERTY TYPE
Terraced
- BEDROOMS
6
- BATHROOMS
3
- SIZE
Ask agent
Key features
- No Agent Fees
- Students Can Enquire
- Property Reference Number: 2007080
Description
This period house is situated in a peaceful residential area between Balham High Road and Nightingale Lane. It has undergone a complete renovation to create a large contemporary living space of approx. 2,000 sq ft. Both Wandsworth Common and Balham stations are easily accessible along with recreational grounds at Wandsworth common.
The porch at the entrance of the building boasts original tiling with good night lighting, benefitting from an electronic visitor identification system which can be operated from the ground and 1st floors.
Ground Floor
The generous lounge at the front of the house has large bay windows with an attractive original fireplace.
The washroom is tastefully decorated with a shower and large bath.
The kitchen/dining room is located in the middle of the ground floor and features a range of granite topped white cupboards and units and integrated appliances. This room has an abundance of natural light emanating through Velux windows and glass doors which extend the entertaining space further onto an enclosed garden.
Two further rooms occupy the rear ground floor of the building, both with independent access to the rear garden.
Access to the garden using the rear room is via bi-fold doors which extend across the width of the room. These rooms permit natural light to flood through the external rear exits and windows.
1st Floor
The 1st floor kitchen/dining room features a range of granite topped white handle less cupboards and units, integrated appliances and an attractive original fireplace with a large window allowing plenty of natural light.
The washroom has modern amenities to include a large shower and bath.
Two further double rooms occupy this floor, both with original elegant fireplaces. The view from the first room is of the rear of the building, the view from the second room is onto the street at the front of the building. The front room has large bay windows extending across the width of the room.
2nd Floor
Two additional double rooms and a washroom occupy this floor.
The first room has a built in wardrobe and has copious natural light from two windows. The view from these windows is of the rear of the building.
The second room has natural light from a Juliet balcony which looks out onto the rear of the building and Velux windows looking onto the street at the front of the house. Discreet storage is available.
The washroom on this floor is equipped with a shower.
The internal floors are covered with natural oak throughout.
All Velux windows are fitted with “black out” blinds. All other windows are fitted with vertical or roller blinds.
Television points are in all the living spaces. The property has satellite capabilities and a number of USB points.
The property is fitted with a security alarm.
Rear Garden
In addition to the ground floor rooms, the rear garden can be accessed via the ground floor kitchen/dining room. The enclosed rear garden has a raised decking area perfect for enjoying long summer evenings.
Summary & Exclusions:
- Rent Amount: £5,750.00 per month (£1,326.92 per week)
- Deposit / Bond: £6,634.61
- 6 Bedrooms
- 3 Bathrooms
- Property comes furnished
- Available to move in from 02 March, 2024
- Minimum tenancy term is 12 months
- Maximum number of tenants is 6
- DSS enquiries welcome
- Students welcome to enquire
- Pets considered / by arrangement
- Smokers considered
- Family Friendly
- Bills not included
- Property has parking
- Property has garden access
- Property has fireplace
- EPC Rating: C
If calling, please quote reference: 2007080
Fees:
You will not be charged any admin fees.
** Contact today to book a viewing and have the landlord show you round! **
Request Details form responded to 24/7, with phone bookings available 9am-9pm, 7 days a week.
Energy performance certificate - ask agent
Calbourne Road, London, SW12
NEAREST STATIONS
Distances are straight line measurements from the centre of the postcode- Wandsworth Common Station0.3 miles
- Balham Station0.4 miles
- Clapham South Station0.6 miles
About the agent
OpenRent is the UK's largest letting agent, using online services to make renting your property cheaper and more convenient than ever before - while holding quality and security as our top priorities.
For a one-off fee of £69 inc VAT you get:
• Listing on Rightmove and other leading property portals
• Advertising your property to millions of high quality tenants
• A tenancy agreement and access to our digital signing services
• Registration of the tenancy deposit
Notes
Staying secure when looking for property
Ensure you're up to date with our latest advice on how to avoid fraud or scams when looking for property online.
Visit our security centre to find out moreDisclaimer - Property reference 200708002032024. The information displayed about this property comprises a property advertisement. Rightmove.co.uk makes no warranty as to the accuracy or completeness of the advertisement or any linked or associated information, and Rightmove has no control over the content. This property advertisement does not constitute property particulars. The information is provided and maintained by OpenRent, London. Please contact the selling agent or developer directly to obtain any information which may be available under the terms of The Energy Performance of Buildings (Certificates and Inspections) (England and Wales) Regulations 2007 or the Home Report if in relation to a residential property in Scotland.
*This is the average speed from the provider with the fastest broadband package available at this postcode. The average speed displayed is based on the download speeds of at least 50% of customers at peak time (8pm to 10pm). Fibre/cable services at the postcode are subject to availability and may differ between properties within a postcode. Speeds can be affected by a range of technical and environmental factors. The speed at the property may be lower than that listed above. You can check the estimated speed and confirm availability to a property prior to purchasing on the broadband provider's website. Providers may increase charges. The information is provided and maintained by Decision Technologies Limited.
**This is indicative only and based on a 2-person household with multiple devices and simultaneous usage. Broadband performance is affected by multiple factors including number of occupants and devices, simultaneous usage, router range etc. For more information speak to your broadband provider.
Map data ©OpenStreetMap contributors.



