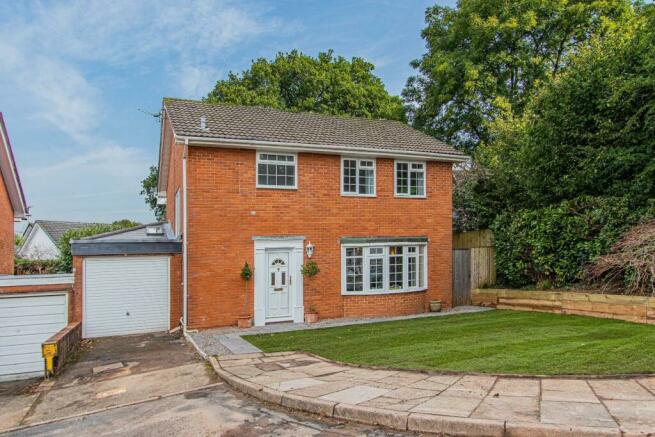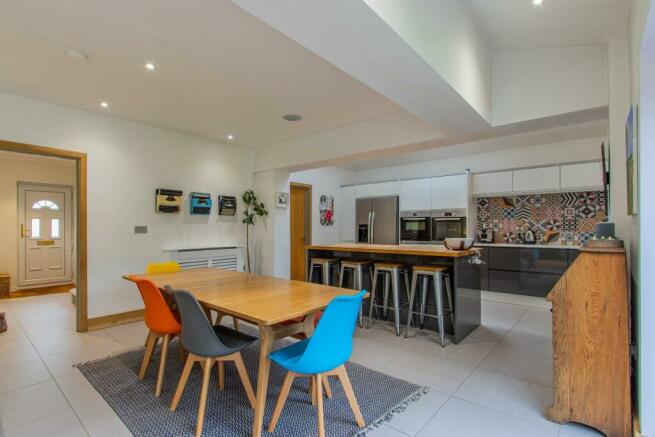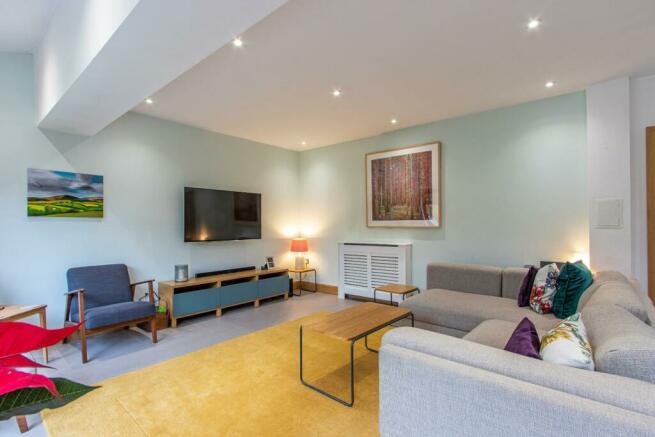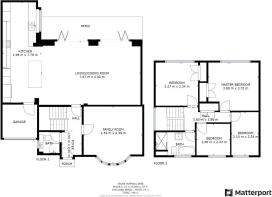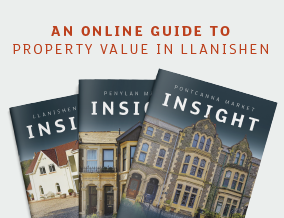
Millfield, Lisvane, Cardiff

- PROPERTY TYPE
Detached
- BEDROOMS
4
- BATHROOMS
2
- SIZE
1,593 sq ft
148 sq m
- TENUREDescribes how you own a property. There are different types of tenure - freehold, leasehold, and commonhold.Read more about tenure in our glossary page.
Freehold
Key features
- Stunning 4 Bedroom Detached family home
- Extended
- Landscaped garden
Description
Entrance Hallway - Enter via pvc front door on to large entrance hallway, smooth plastered walls and ceiling, tiled flooring, radiator. Doors to WC, Second reception, under-stair storage, stairs to first floor and door to Kitchen / living and dining room.
Wc / Shower Room - 1.91m x 2.22m (6'3" x 7'3") - Large downstairs WC that benefits Upvc obscured double glazed window to the side aspect, wash hand basin, corner shower and radiator.
Reception Two / Playroom / Study - 4.51m x 4.55m (14'9" x 14'11") - Bay fronted multi purpose reception room, currently used as a play room but would make a great formal lounge or home office. smooth plastered walls and ceiling, Upvc double glazed bay window, neutral carpets and radiator
Open Plan Living / Kitchen / Dining - 10.09m x 7.75m widest points (33'1" x 25'5" widest - The hub of the house, This incredible space has been designed with the family and entertaining in mind. Open plan living with a consideration for formal dining with an impressive modern fitted kitchen and central island unit as well as two sets of bi-foldings doors on to the landscaped garden. Fully tiled flooring throughout that benefits underfloor heating, smooth plastered walls and ceiling with the kitchen section benefiting vaulted ceilings with double glazed Velux windows. The kitchen comprises matching base level units with contrasting eye level units with a mixer of Quartz and Oak worktops. Space for a large American style freezer, integrated Electric oven and micro wave, integrated sink with mixer tap and drainer, integrated dishwasher and induction hob. Upvc double glazed window onto the garden as well as oak skirting boards and door surrounds.
Garage / Utility - Access from the kitchen and and also via up and over door to the front. Fuse board and powerpoints, plumbing for washing machine.
To The First Floor -
Landing - Carpeted stairs and landing, feature double glazed window to the side aspect. Door to all bedrooms, bathroom and loft access.
Bedroom One - 4.63m x 3.86m (15'2" x 12'7") - Large master bedroom that benefits fitted wardrobes. Smooth plastered walls and ceiling, neutral carpets, Upvc double glazed window to the rear aspect and radiator
Bedroom Two - 3.30m x 3.25m (10'9" x 10'7") - Second double bedroom that benefits built in wardrobes. Smooth plastered walls and ceiling, neutral carpets, Upvc double glazed window to the rear aspect and radiator. Cupboard houses combi boiler.
Bedroom Three - 3.39m x 2.20m (11'1" x 7'2") - Great size children's bedroom. smooth plastered walls and ceiling, neutral carpets, Upvc double glazed window to the front aspect and radiator
Bedroom Four - 2.57m x 2.20m (8'5" x 7'2") - Good size children's bedroom or home office. smooth plastered walls and ceiling, neutral carpets, Upvc double glazed window to the front aspect and radiator
Bathroom - 1.75m x 2.99m (5'8" x 9'9") - Stylish bathroom suite comprising tiled bath, separate shower cubicle, low level WC and wash hand basin. Tiled walls and flooring, smooth plastered walls and ceiling with recessed spotlights, obscured Upvc double glazed window to the front aspect and radiator
Garden - Landscaped rear garden, large patio area, fenced boundary and lawned area. Exterior lighting.
Driveway - Driveway parking for one car and street parking for two.
Tenure - We aree informed by our client that the property is Freehold. This is to be confirmed by your legal advisor.
Council Tax - Band G
School Catchments - My English medium primary catchment area is
Llysfaen Primary School (year 2024-25)
My English medium secondary catchment area is
Llanishen High School (year 2024-25)
My Welsh medium primary catchment area is
Ysgol Y Wern (year 2024-25)
My Welsh medium secondary catchment area is
Ysgol Gyfun Gymraeg Glantaf (year 2024-25)
Fantastic family home in a cul-de-sac location, extended and beautifully presented. an excellent example of a Lisvane home.
Brochures
Millfield, Lisvane, CardiffCouncil TaxA payment made to your local authority in order to pay for local services like schools, libraries, and refuse collection. The amount you pay depends on the value of the property.Read more about council tax in our glossary page.
Band: G
Millfield, Lisvane, Cardiff
NEAREST STATIONS
Distances are straight line measurements from the centre of the postcode- Lisvane & Thornhill Station0.3 miles
- Llanishen Station0.7 miles
- Ty Glas Station1.6 miles
About the agent
A fresh approach to buying & selling residential property
We at Jeffrey Ross believe in doing things just a little bit differently... just a little bit better. We not only look different, with our distinctive sale boards, colourful office and very visual sales particulars, we make sure the difference is perceivable to all our clients.
We want moving home to be a good experience whether you are buying or selling.
Industry affiliations

Notes
Staying secure when looking for property
Ensure you're up to date with our latest advice on how to avoid fraud or scams when looking for property online.
Visit our security centre to find out moreDisclaimer - Property reference 32930620. The information displayed about this property comprises a property advertisement. Rightmove.co.uk makes no warranty as to the accuracy or completeness of the advertisement or any linked or associated information, and Rightmove has no control over the content. This property advertisement does not constitute property particulars. The information is provided and maintained by Jeffrey Ross, Llanishen. Please contact the selling agent or developer directly to obtain any information which may be available under the terms of The Energy Performance of Buildings (Certificates and Inspections) (England and Wales) Regulations 2007 or the Home Report if in relation to a residential property in Scotland.
*This is the average speed from the provider with the fastest broadband package available at this postcode. The average speed displayed is based on the download speeds of at least 50% of customers at peak time (8pm to 10pm). Fibre/cable services at the postcode are subject to availability and may differ between properties within a postcode. Speeds can be affected by a range of technical and environmental factors. The speed at the property may be lower than that listed above. You can check the estimated speed and confirm availability to a property prior to purchasing on the broadband provider's website. Providers may increase charges. The information is provided and maintained by Decision Technologies Limited.
**This is indicative only and based on a 2-person household with multiple devices and simultaneous usage. Broadband performance is affected by multiple factors including number of occupants and devices, simultaneous usage, router range etc. For more information speak to your broadband provider.
Map data ©OpenStreetMap contributors.
