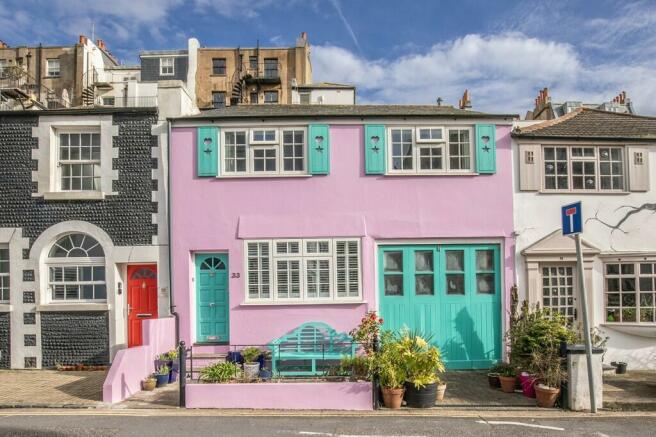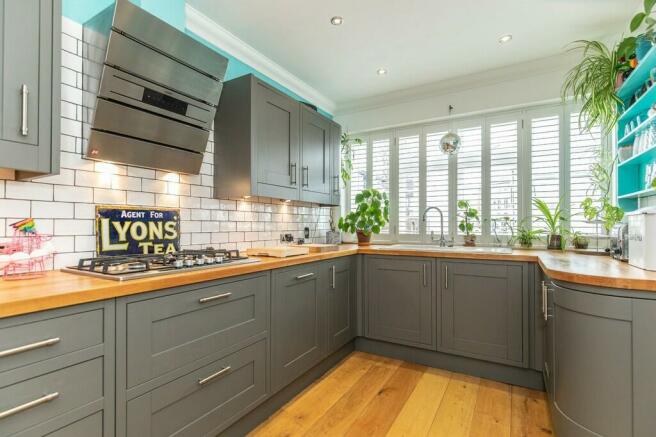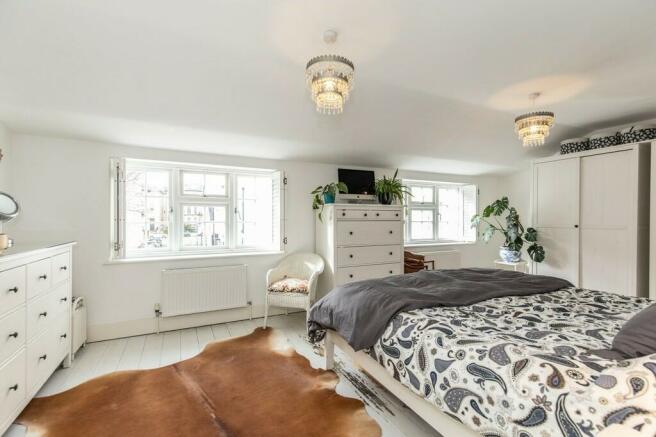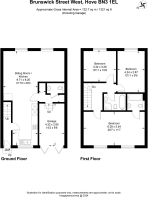
Brunswick Street West, Hove, BN3 1EL

- PROPERTY TYPE
Terraced
- BEDROOMS
3
- BATHROOMS
2
- SIZE
Ask agent
- TENUREDescribes how you own a property. There are different types of tenure - freehold, leasehold, and commonhold.Read more about tenure in our glossary page.
Freehold
Key features
- A Stunning & Spacious Georgian Mid Terrace Home
- Immaculately Presented Throughout Following Extensive Renovation
- Three Double Bedrooms
- Spectacular 32ft Living Space
- Bespoke Designer Kitchen With Integrated Appliances
- Two Bathrooms, One As En Suite & Ground Floor Utility With Cloakroom
- Sunny West Facing Front Garden
- Private Garage
- Highly Sought After Central Hove Hotspot
- Moments From Western Road & Seafront
Description
The house has been immaculately renovated, refurbished and maintained throughout to an impeccably high standard by its current owners and with so much space, it is very much open to interpretation to suit your needs and lifestyle!
You will be charmed from the moment you approach the house as you step into the sunny West-facing front garden. The exact position of the house in the street means that it gets uninhibited West facing sunshine flooding through the front of the house.
Starting on the ground floor where you are welcomed by a spacious entrance hall, accommodation comprises of a luxurious, generous open plan lounge and dining room where there is plenty of space for lounge and dining furniture as well as a study / home office area. The extensive bespoke kitchen features all high specification integrated appliances and with such a sociable layout, the entire ground floor makes the perfect social area for entertaining, sitting down together for meals and relaxing in. You also have a ground floor utility area, storage and cloakroom for your convenience, and internal access to the garage.
To the first floor are three fantastic double bedrooms with the master bedroom overlooking the front being an incredible 21ft. You have an en suite bathroom to the master bedroom as well as a designer family bathroom with claw foot free-standing bath and walk-in shower cubicle. There is access from the landing to a large boarded loft space.
The front garden is an idyllic sunny spot where you can watch the world go by during the warmer summer months when central Hove really transforms into the busy bohemian yet cosmopolitan hive of entertainment and festivals it is so well known for! And having your own private garage means you have plenty of space to store surf boards, paddle boards and bikes to make your own fun living so close to the seafront!
GROUND FLOOR
ENTRANCE HALL
OPEN PLAN LOUNGE / DINER 31' 10" x 20' 4" (9.7m x 6.2m)
KITCHEN AREA
INNER UTILITY / STORAGE AREA
CLOAK ROOM With W.C.
FIRST FLOOR
LANDING
BEDROOM THREE 10' 11" x 10' 8" (3.33m x 3.25m)
BEDROOM TWO 13' 11" x 9' 5" (4.24m x 2.87m)
FAMILY BATHROOM With claw foot bath and walk-in shower cubicle
BEDROOM ONE 20' 7" x 11' 7" (6.27m x 3.53m)
EN SUITE BATHROOM
OUTSIDE
GARAGE 14' 2" x 8' 6" (4.32m x 2.59m)
WEST FACING FRONT COURTYARD GARDEN
Brochures
BrochureEnergy performance certificate - ask agent
Council TaxA payment made to your local authority in order to pay for local services like schools, libraries, and refuse collection. The amount you pay depends on the value of the property.Read more about council tax in our glossary page.
Ask agent
Brunswick Street West, Hove, BN3 1EL
NEAREST STATIONS
Distances are straight line measurements from the centre of the postcode- Hove Station0.9 miles
- Brighton Station0.9 miles
- Aldrington Station1.2 miles
About the agent
Opening over 9 years ago Phillips & Still has quickly become one of Brighton & Hove's leading, award winning independent estate agents. Richard Phillips and Chris Still, the two managing directors, bring with them over 30 years of combined experience working as estate agents in Brighton and the surrounding area.
Our state-of-the-art office uses the latest technologies in modern estate agenting to make the customer experience transparent and accessible. Our primary aim is to ensure the h
Notes
Staying secure when looking for property
Ensure you're up to date with our latest advice on how to avoid fraud or scams when looking for property online.
Visit our security centre to find out moreDisclaimer - Property reference 101041004024. The information displayed about this property comprises a property advertisement. Rightmove.co.uk makes no warranty as to the accuracy or completeness of the advertisement or any linked or associated information, and Rightmove has no control over the content. This property advertisement does not constitute property particulars. The information is provided and maintained by Phillips & Still, Brighton. Please contact the selling agent or developer directly to obtain any information which may be available under the terms of The Energy Performance of Buildings (Certificates and Inspections) (England and Wales) Regulations 2007 or the Home Report if in relation to a residential property in Scotland.
*This is the average speed from the provider with the fastest broadband package available at this postcode. The average speed displayed is based on the download speeds of at least 50% of customers at peak time (8pm to 10pm). Fibre/cable services at the postcode are subject to availability and may differ between properties within a postcode. Speeds can be affected by a range of technical and environmental factors. The speed at the property may be lower than that listed above. You can check the estimated speed and confirm availability to a property prior to purchasing on the broadband provider's website. Providers may increase charges. The information is provided and maintained by Decision Technologies Limited. **This is indicative only and based on a 2-person household with multiple devices and simultaneous usage. Broadband performance is affected by multiple factors including number of occupants and devices, simultaneous usage, router range etc. For more information speak to your broadband provider.
Map data ©OpenStreetMap contributors.





