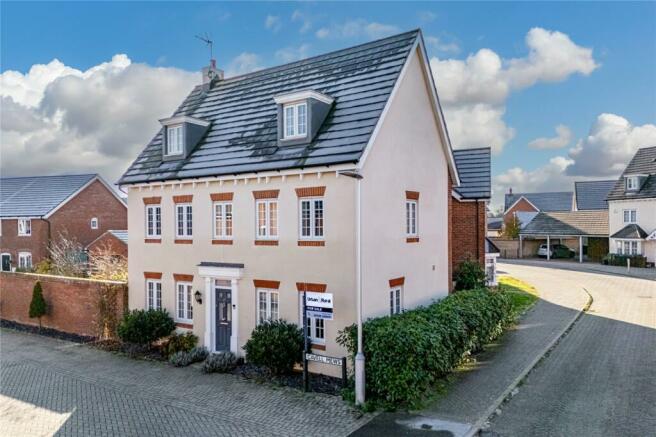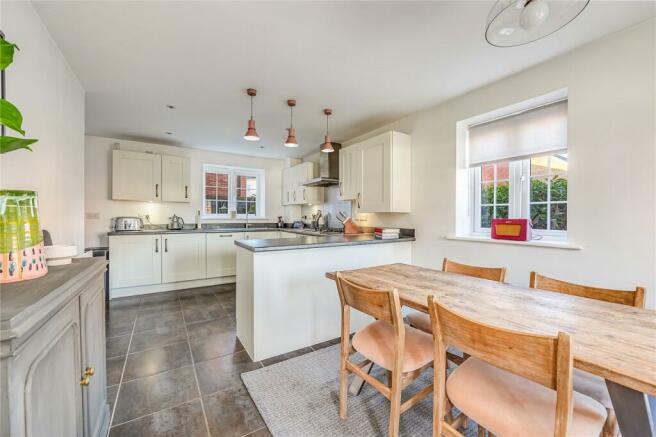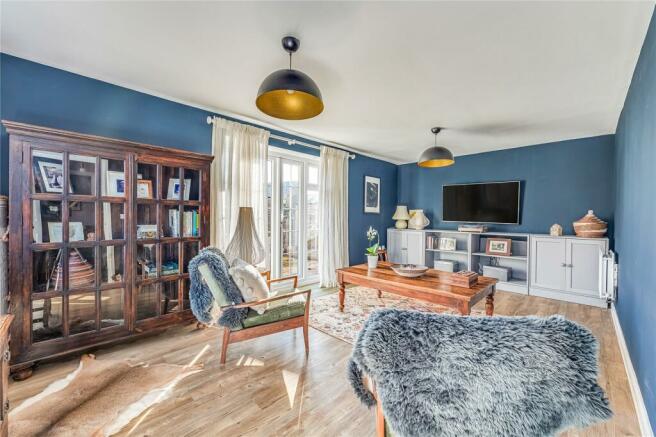
Cavell Mews, Flitwick, Bedfordshire, MK45

- PROPERTY TYPE
Detached
- BEDROOMS
5
- BATHROOMS
4
- SIZE
Ask agent
- TENUREDescribes how you own a property. There are different types of tenure - freehold, leasehold, and commonhold.Read more about tenure in our glossary page.
Freehold
Key features
- Superb position within the Steppingley Gardens development
- Double fronted accommodation set over three floors
- Contemporary 20ft kitchen/diner
- Generous living room extending to over 20ft in length
- Master bedroom with en-suite, two further bedrooms & bathroom on the first floor
- Two top floor bedrooms, one with its own en-suite
- Driveway for several vehicles & oversized single garage
- Attractive, mature rear garden
- No upper chain
Description
Approach to the home is onto a generous block paved driveway which allows parking for several vehicles, whilst directly ahead a larger than average single garage is accessed via an up and over door. Well-tended bushes and shrubs run along the front perimeter and mature hedging sits to the side. Entry is into the hallway which has stairs leading to the first-floor accommodation and a useful cloakroom ahead. This has been fitted with a two-piece suite comprising of a cistern concealed wc and pedestal wash hand basin, whilst the walls have been covered with a real statement paper creating a contemporary feel. To the right-hand side is the kitchen/diner which runs front to back and has been fitted with a comprehensive range of floor and wall mounted Shaker style cream units with darker contrasting work surfaces and matching upstands over. Several integrated appliances have been cleverly woven into the design including a five ring Hotpoint gas hob, under counter oven, stainless steel extractor hood, fridge/freezer and dishwasher as well as freestanding space for a washing machine. To the front ample space has been afforded for a table and chairs, creating a real family/sociable area. Windows occupy the front, side and rear aspects, in addition to a door leading outside. Across the opposite side of the entrance hall is the principal reception room, the living room which commands impressive dimensions, in this case 20'6ft by 11'8ft and makes for flexible furniture placement. A beautiful wooden floor has been laid and with two windows to the front elevation and French doors to the side is flooded with an abundance of natural daylight.
Moving upstairs the first-floor landing gives way to all the accommodation on this level, as well as a further staircase to the second floor. The master sits to the front aspect and benefits from an extensive range of mirror fronted wardrobes, in addition to its own en-suite which comprises of a double shower enclosure, cistern concealed wc and wash hand basin. The look is finished with neutral tiling, heated towel rail and recessed ceiling spotlights. The remaining two bedrooms on this floor are both of double proportions, with one occupying the front and the other the side. They are serviced by a family bathroom which houses a panelled bath with a shower unit and glass screen positioned over, cistern concealed wc and wash hand basin. Modern tiling adorns the walls, and the look is contemporised further by a heated towel rail and obscure window.
Moving to the top floor, the landing here has a Velux window overlooking the rear, whilst to the left-hand side is a large bedroom which has real character from the rolling, sloped ceiling, and a delightful dual aspect orientation. To the other side is the final bedroom which measures 10'3ft by 10'3ft and benefits from an en-suite comprising of a shower cubicle, cistern concealed wc and wash hand basin. Again, stylish tiling has been added to the walls and the look completed with a heated towel rail, recessed ceiling spotlights and Velux window.
Externally the garden has been thoughtfully designed with various points of interest from the several mature trees that dot the plot, whilst the majority has been laid to lawn with deep, established borders that have been stocked with numerous plants, shrubs and bushes. A good-sized patio area butts up against the rear of the home, creating a real relaxing/entertaining area and a combination of timber fencing and brick walling enclose the boundary with gated rear access.
Steppingley Gardens is located between the towns of Ampthill and Flitwick, which is a civil parish in the Mid-Bedfordshire region, with a population of approximately 14,000. The town offers convenient mainline services directly into London St Pancras, with fast trains taking around 40 minutes. Amenities include a Tesco superstore, various independent shops, a modern leisure centre facility, library, public houses, and numerous coffee shops. The area works on a three-tier academic system with the choice of Flitwick, Templefield or Kingsmoor primary, Woodland Middle School, and falls into catchment for Redborne Upper, Ampthill which is just a short distance from the property.
Brochures
Particulars- COUNCIL TAXA payment made to your local authority in order to pay for local services like schools, libraries, and refuse collection. The amount you pay depends on the value of the property.Read more about council Tax in our glossary page.
- Band: B
- PARKINGDetails of how and where vehicles can be parked, and any associated costs.Read more about parking in our glossary page.
- Yes
- GARDENA property has access to an outdoor space, which could be private or shared.
- Yes
- ACCESSIBILITYHow a property has been adapted to meet the needs of vulnerable or disabled individuals.Read more about accessibility in our glossary page.
- Ask agent
Cavell Mews, Flitwick, Bedfordshire, MK45
NEAREST STATIONS
Distances are straight line measurements from the centre of the postcode- Flitwick Station0.8 miles
- Lidlington Station3.0 miles
- Millbrook (Bedfordshire) Station3.1 miles
About the agent
Toddington is a beautiful village designed and built around a large central green which provides a delightful focal point for the almost 5,000 residents that call it home. It is positioned five miles north-north-west of Luton, four miles north of Dunstable and six miles southwest of Woburn and offers superb commuter access to the M1 as well as the nearby mainline railway stations in Harlington and Flitwick.
Dating back to the thirteenth century the village now offers a vibrant, bustling
Industry affiliations



Notes
Staying secure when looking for property
Ensure you're up to date with our latest advice on how to avoid fraud or scams when looking for property online.
Visit our security centre to find out moreDisclaimer - Property reference AMP230793. The information displayed about this property comprises a property advertisement. Rightmove.co.uk makes no warranty as to the accuracy or completeness of the advertisement or any linked or associated information, and Rightmove has no control over the content. This property advertisement does not constitute property particulars. The information is provided and maintained by Urban & Rural Property Services, Toddington. Please contact the selling agent or developer directly to obtain any information which may be available under the terms of The Energy Performance of Buildings (Certificates and Inspections) (England and Wales) Regulations 2007 or the Home Report if in relation to a residential property in Scotland.
*This is the average speed from the provider with the fastest broadband package available at this postcode. The average speed displayed is based on the download speeds of at least 50% of customers at peak time (8pm to 10pm). Fibre/cable services at the postcode are subject to availability and may differ between properties within a postcode. Speeds can be affected by a range of technical and environmental factors. The speed at the property may be lower than that listed above. You can check the estimated speed and confirm availability to a property prior to purchasing on the broadband provider's website. Providers may increase charges. The information is provided and maintained by Decision Technologies Limited. **This is indicative only and based on a 2-person household with multiple devices and simultaneous usage. Broadband performance is affected by multiple factors including number of occupants and devices, simultaneous usage, router range etc. For more information speak to your broadband provider.
Map data ©OpenStreetMap contributors.





