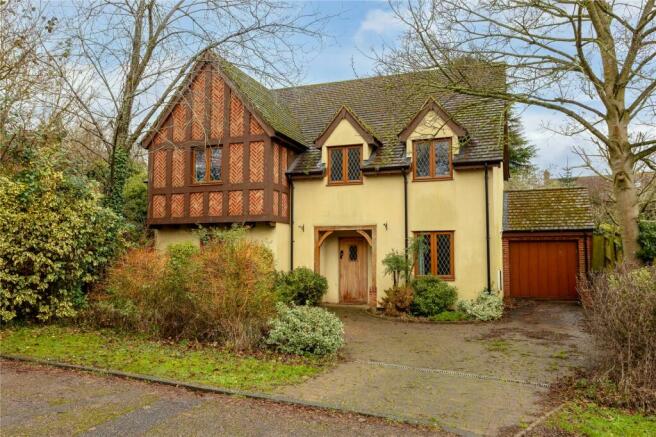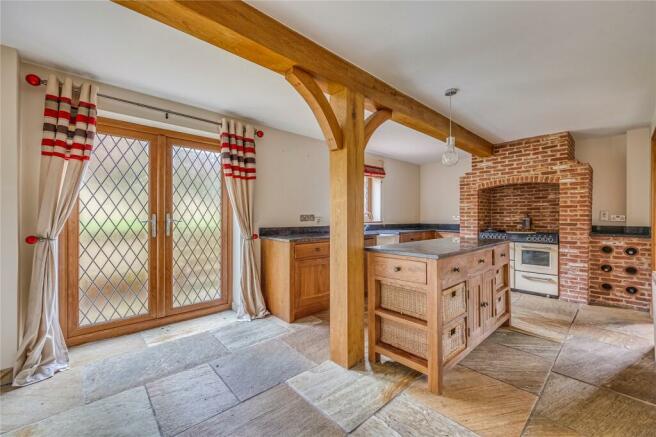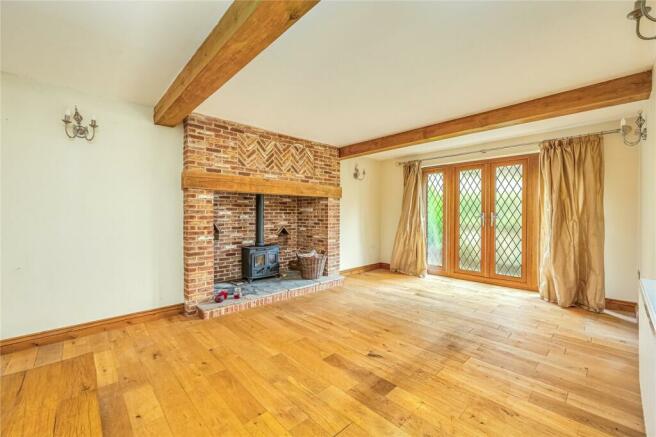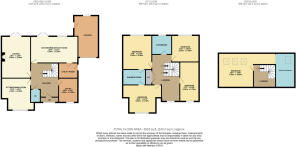
Wentworth Gardens, Toddington, Bedfordshire, LU5

- PROPERTY TYPE
Detached
- BEDROOMS
5
- BATHROOMS
4
- SIZE
Ask agent
- TENUREDescribes how you own a property. There are different types of tenure - freehold, leasehold, and commonhold.Read more about tenure in our glossary page.
Freehold
Key features
- Stunning five bedroom detached home set over three floors nestled within the centre of the village
- Offering over 2600 sq ft of high quality accommodation
- Ground floor cloakroom
- Generous 20ft kitchen/breakfast room & separate utility room
- Living room with imposing inglenook fireplace
- Two further reception rooms
- Bedroom two and three on the first floor with Jack & Jill en-suite
- Two further bedrooms and bathroom on the first floor
- Top floor master bedroom with large en-suite
- Driveway & single garage
Description
Approach to the home is onto a hard standing block paved driveway allowing parking for two to three vehicles, whilst directly ahead is a garage accessed via an up and over door. The front perimeter is enclosed by mature lawn with an abundance of shrubs and bushes. An attractive storm porch with brick surround frames the home beautifully, beyond which a solid front door opens into the entrance hall. This is a superb space which has a dogleg staircase leading to a galleried first floor landing, in addition to a flagstone tiled floor and exposed feature brick wall. A useful cloakroom sits to one side which has been fitted with a two-piece suite comprising of a cistern concealed wc and wash hand basin. Positioned to the rear of the home is the kitchen/breakfast room which has an extensive range of solid wood base units with darker contrasting black Granite work surfaces over. Several integrated appliances have been cleverly woven into the design including a Range cooker set within a brick surround and dishwasher, whilst a central island unit offers additional storage, countertop capacity as well as integrated vegetable baskets. Ample space has been afforded for a table and chairs, ensuring a real family/sociable area and a continuation of the same flagstone flooring runs across the entirety of the room, tying the two spaces together seamlessly. A stunning large Oak beam characterises the room further still, whilst a window and French doors glance out across the rear garden. A separate utility room has a range of matching units and work tops with an integrated fridge/freezer as well as space for a free-standing washing machine. To the other side of the house is the principal reception room, the living room, which commands impressive dimensions, in this case 18'1ft by 12'6ft with an impressive inglenook fireplace with inset burner, raised hearth and chunky wooden mantle over. Wide Oak flooring has been laid and French doors open into the garden, flooding the room with an abundance of natural daylight. The second reception room occupies the front aspect and is currently employed as a more formal dining room, although could easily be utilised as a playroom/snug, with an attractive beamed ceiling. Completing this level is a study which overlooks the front and is the perfect work from home space.
Moving upstairs the first-floor landing gives way to all the accommodation on this level, in addition to a second staircase to the top floor. The second bedroom, size wise, sits to the rear and enjoys dimensions extending to 14'9ft by 12'10ft, whilst bedroom three sits to the front. Interestingly, they both share a stylish Jack and Jill en-suite which has been fitted with a three-piece suite comprising of a shower enclosure, low level wc and wash hand basin. Modern grey tiles have been added to the splashback areas and floor, whilst the look is finished with a ladder radiator. Of the remaining two bedrooms, one sits to the front and the other to the rear and are serviced by a family bathroom comprising of a panelled bath, low level wc and wash hand basin. Light coloured tiles have been installed on the walls, incorporating a mosaic design in places, in addition to a ladder radiator, shaver socket and obscure window.
The top floor is a stylish space given over to the master suite. Attractive curved ceilings with recessed ceiling spotlights running down the centre contemporise the area, whilst three large Velux windows stream the room with natural daylight. A comprehensive range of wardrobes and a dressing table have been fitted providing ample storage. To one side a generous en-suite comprises of a free-standing tub, separate shower tray with rain head attachment, low level wc and wash hand basin mounted onto a stylish vanity plinth. Light, modern mottled tiles adorn the wall and floors, whilst a heated towel rail, recessed ceiling spotlights and Velux window complete the look.
Externally the rear garden has been executed with real interest in mind. It offers a tiered design with a good-sized patio as you initially step out, ideal for relaxing or entertaining. From here steps lead up to a predominately lawned area with borders housing various shrubs and bushes, with an additional patio/terrace to one corner. Beyond here raised planters command further foliage in the shape of mature greenery, whilst timber fencing encloses the boundary.
Toddington is a beautiful village designed and built around a large central green which provides a delightful focal point for the almost 5,000 residents that call it home. It is positioned five miles north-north-west of Luton, four miles north of Dunstable and six miles southwest of Woburn and offers superb commuter access to the M1 as well as the nearby mainline railway stations in Harlington and Flitwick. Dating back to the thirteenth century the village now offers a vibrant, bustling feel, combined with an authentic sense of community, and has a wide range of shops including hairdressers, beauty salon, opticians, and traditional bakers. It is also well served by three public houses, The Oddfellows, The Bell and The Griffin, in addition to Red Chilli offering high quality Indian cuisine. Schooling within the village operates on a three-tier system with St George’s Lower positioned on Manor Road, Parkfields Middle nestled in Park Road itself before moving onto Harlington Upper School located less than three and half miles, or 8 minutes, away, with all having a particularly good reputation.
Brochures
ParticularsEnergy performance certificate - ask agent
Council TaxA payment made to your local authority in order to pay for local services like schools, libraries, and refuse collection. The amount you pay depends on the value of the property.Read more about council tax in our glossary page.
Band: G
Wentworth Gardens, Toddington, Bedfordshire, LU5
NEAREST STATIONS
Distances are straight line measurements from the centre of the postcode- Harlington Station1.8 miles
- Flitwick Station4.2 miles
- Leagrave Station4.3 miles
About the agent
Toddington is a beautiful village designed and built around a large central green which provides a delightful focal point for the almost 5,000 residents that call it home. It is positioned five miles north-north-west of Luton, four miles north of Dunstable and six miles southwest of Woburn and offers superb commuter access to the M1 as well as the nearby mainline railway stations in Harlington and Flitwick.
Dating back to the thirteenth century the village now offers a vibrant, bustling
Industry affiliations



Notes
Staying secure when looking for property
Ensure you're up to date with our latest advice on how to avoid fraud or scams when looking for property online.
Visit our security centre to find out moreDisclaimer - Property reference TOD230007. The information displayed about this property comprises a property advertisement. Rightmove.co.uk makes no warranty as to the accuracy or completeness of the advertisement or any linked or associated information, and Rightmove has no control over the content. This property advertisement does not constitute property particulars. The information is provided and maintained by Urban & Rural Property Services, Toddington. Please contact the selling agent or developer directly to obtain any information which may be available under the terms of The Energy Performance of Buildings (Certificates and Inspections) (England and Wales) Regulations 2007 or the Home Report if in relation to a residential property in Scotland.
*This is the average speed from the provider with the fastest broadband package available at this postcode. The average speed displayed is based on the download speeds of at least 50% of customers at peak time (8pm to 10pm). Fibre/cable services at the postcode are subject to availability and may differ between properties within a postcode. Speeds can be affected by a range of technical and environmental factors. The speed at the property may be lower than that listed above. You can check the estimated speed and confirm availability to a property prior to purchasing on the broadband provider's website. Providers may increase charges. The information is provided and maintained by Decision Technologies Limited.
**This is indicative only and based on a 2-person household with multiple devices and simultaneous usage. Broadband performance is affected by multiple factors including number of occupants and devices, simultaneous usage, router range etc. For more information speak to your broadband provider.
Map data ©OpenStreetMap contributors.





