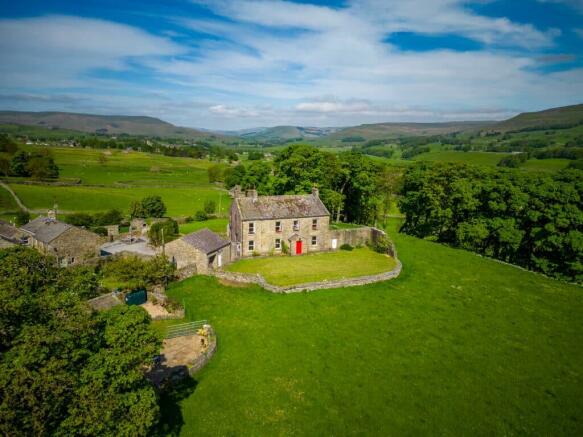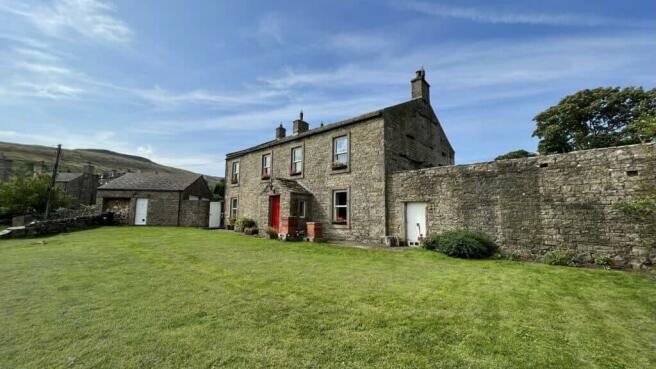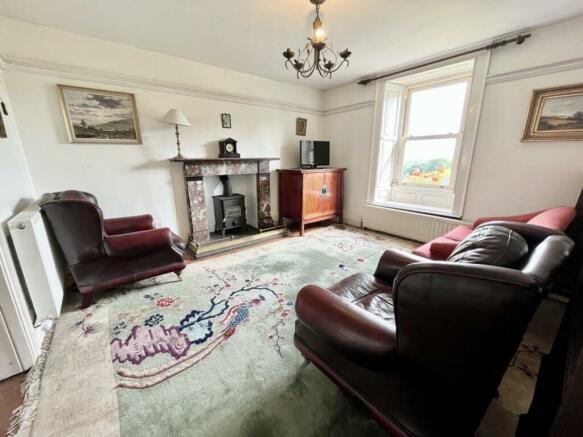Willow House, Burtersett, Hawes, North Yorkshire

- PROPERTY TYPE
Character Property
- BEDROOMS
5
- BATHROOMS
2
- SIZE
Ask agent
- TENUREDescribes how you own a property. There are different types of tenure - freehold, leasehold, and commonhold.Read more about tenure in our glossary page.
Freehold
Key features
- Traditional Detached Five Bedroom House
- Four Reception Rooms
- Detached Double Garage
- Large Garden with Stunning Panoramic Views
- 1.2 Acres of Land Available by Separate Negotiation
Description
Entry into the property is through a stone-built porch, with a solid wood door. This leads into an entrance hall which has retained many character features including, a tiled floor, high ceilings with arches, original door architraves and a sweeping stone staircase with a beautifully arched window. There are three reception rooms which are currently used as a living room, sitting room and snug, a separate dining room, kitchen, conservatory, pantry, utility and downstairs cloakroom, all on the ground floor.
The living room has a traditional timber floor and a multi fuel stove which is surrounded by a marble hearth, original picture rails, and views out to the front of the property. A door then leads to a further sitting room which is located to the rear. This room has a tiled floor, picture rail and is dual aspect making it a very light and peaceful room. The snug is off the kitchen and again retains many characterful features which includes a stone flagged floor, multi fuel burner with a wooden beam ingressed into the wall above it, exposed wooden beams in the ceiling and a stone alcove. A door leads into a sympathetically built conservatory which has exposed stone work and double-glazed windows. It is an ideal location to sit and view the surroundings countryside and enjoy a quiet moment.
The property also benefits from a generous dining room. The views from the window are to the front of the house and there is a large cast iron fire place with marble surround.
The kitchen in the property is of a country-style with a tiled floor, timber units and matching wooden worksurfaces. As with all the rooms in the house, the kitchen is light and airy and is large enough to have a Welsh dresser or a small table. Steps lead up to a utility area which has a Belfast sink and space for a washing machine, and a door to a downstairs cloakroom. The property also benefits from a separate pantry with the original stone cheese shelves. It is a good storage area.
The stone staircase is original, and provides access to the first floor. It is a beautiful feature which is further enhanced by a large arched window which allows the light to flood the property.
The first floor landing highlights the quirkiness of the layout on the upper floor as there are two landings and a small passageway which provide entry to the five bedrooms, study/home office, family bathroom and staircase to the attic room.
The master bedroom is a king size room with plenty of space for additional furniture. It has exposed timber floors and beams to the ceiling, a traditional panelled window seat and an ensuite. The ensuite itself is a generous size and has a timber floor and a four piece white bathroom suite with a shower over the bath. The house has three further double bedrooms and two single bedrooms. Each room has its own unique character, two of the rooms have Victorian style cast iron fireplaces.
The smaller of the upper landings is a very good size and provides access to the smaller double bedroom, family bathroom and stairs to the attic room. It can be segregated for privacy, by the closing of a door, and would make an excellent annexe for visiting relatives. The double bedroom has yet another stunning view of the surrounding hills and fitted wardrobes. The family bathroom is fully tiled with a white suite. The attic room has significant conversion potential. It would make an excellent bedroom or home office whilst still having space for storage, subject to gaining planning permission.
Willow House is accessed via a short driveway which leads to a gravelled area providing parking for at least 3 vehicles and is located at the rear of the property. There is a stone built detached double garage which has power and light and an independent door to allow entry into the front garden, and a large, purpose-built store which is currently used to store logs. The front garden is lawned with a low- level wall allowing you to take in the breath-taking views. To the left-hand side of the property is a high stone wall with a door into the rear garden which would make an ideal vegetable plot. The rear garden is enclosed by a mixture of fencing and dry- stone walls and is lawned with flower beds and shrubs.
Willow House is a fantastic opportunity to own an amazing family home that has retained its original character and which stands superbly with uninterrupted views in the heart of Wensleydale. It is a rare opportunity and we would encourage a viewing to appreciate all that this beautiful property has to offer.
AGENT'S NOTE
An additional grass paddock measuring approximately 1.2 acres is also available by separate negotiation. This is situated immediately adjacent to the property and provides further amenity land if required. Please contact the office for further details.
Brochures
Brochure 1Council TaxA payment made to your local authority in order to pay for local services like schools, libraries, and refuse collection. The amount you pay depends on the value of the property.Read more about council tax in our glossary page.
Band: G
Willow House, Burtersett, Hawes, North Yorkshire
NEAREST STATIONS
Distances are straight line measurements from the centre of the postcode- Garsdale Station6.5 miles
About the agent
Robin Jessop Ltd provides a specialist rural estate agency service. We can provide professional advise on the Sale, Valuation and Purchase of Rural Properties.
- Rural Property Auctioneers
- Specialist Expertise in the sale of property with land.
- Country Houses and Cottages
- Farm, Small Holdings, Equestrian Properties and Parcels of Land.
- Unusual and Interesting Country properties.
- Building Plots an
Industry affiliations



Notes
Staying secure when looking for property
Ensure you're up to date with our latest advice on how to avoid fraud or scams when looking for property online.
Visit our security centre to find out moreDisclaimer - Property reference 9602. The information displayed about this property comprises a property advertisement. Rightmove.co.uk makes no warranty as to the accuracy or completeness of the advertisement or any linked or associated information, and Rightmove has no control over the content. This property advertisement does not constitute property particulars. The information is provided and maintained by Robin Jessop, Bedale. Please contact the selling agent or developer directly to obtain any information which may be available under the terms of The Energy Performance of Buildings (Certificates and Inspections) (England and Wales) Regulations 2007 or the Home Report if in relation to a residential property in Scotland.
*This is the average speed from the provider with the fastest broadband package available at this postcode. The average speed displayed is based on the download speeds of at least 50% of customers at peak time (8pm to 10pm). Fibre/cable services at the postcode are subject to availability and may differ between properties within a postcode. Speeds can be affected by a range of technical and environmental factors. The speed at the property may be lower than that listed above. You can check the estimated speed and confirm availability to a property prior to purchasing on the broadband provider's website. Providers may increase charges. The information is provided and maintained by Decision Technologies Limited.
**This is indicative only and based on a 2-person household with multiple devices and simultaneous usage. Broadband performance is affected by multiple factors including number of occupants and devices, simultaneous usage, router range etc. For more information speak to your broadband provider.
Map data ©OpenStreetMap contributors.




