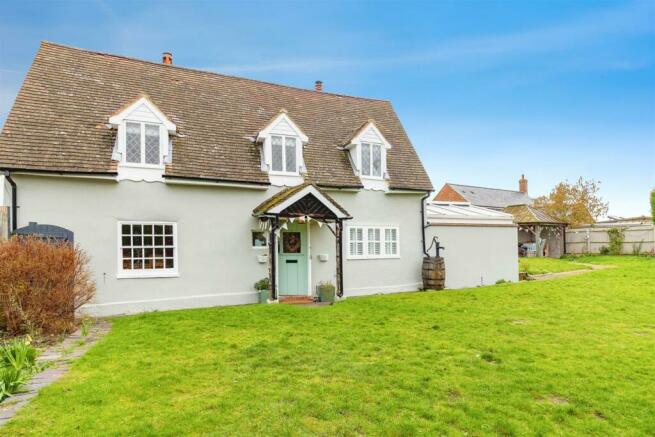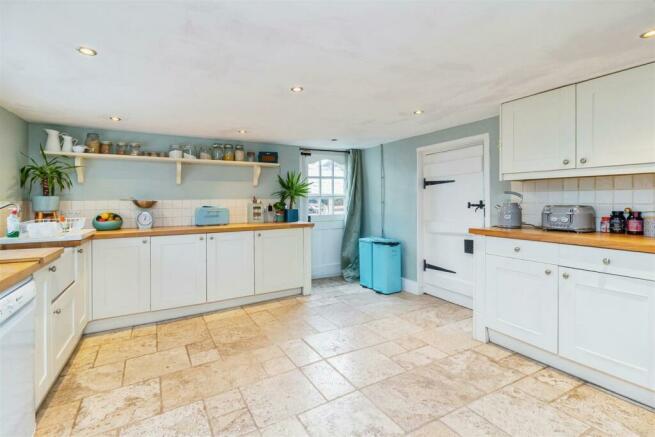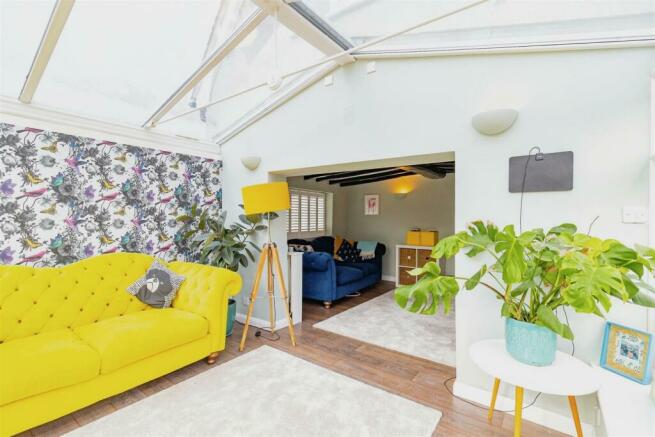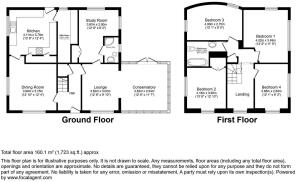
Buckingham Road, Bletchley, Milton Keynes

- PROPERTY TYPE
Detached
- BEDROOMS
4
- BATHROOMS
2
- SIZE
Ask agent
- TENUREDescribes how you own a property. There are different types of tenure - freehold, leasehold, and commonhold.Read more about tenure in our glossary page.
Freehold
Key features
- A rarely available grade II listed detached family home.
- Large plot with wraparound garden and outbuildings.
- Four double bedrooms.
- Three/four reception rooms.
- High quality finish kitchen, utility area and bathrooms.
- Character features throughout.
- Good school catchments for all ages including St Pauls catholic school.
- Very large driveway offering plenty of parking.
- Walking distance to Bletchley train station with direct fast links to London Euston
- 20 mins walk to Blue Lagoon Nature Reserve and 15 minutes drive to Stowe National Trust area of outstanding natural beauty.
Description
If This Was Your Home... - First impressions will be of the wide open dual aspect, with two flanks of the property to the front, nicely set back by mature gardens and the large driveway. Architecturally, the high vaulted roof and dormer windows set you apart from your neighbours perfectly.
Walk up the driveway to your front door, sheltered under a gabled porch roof.
Inside, your hallway has plenty of incidental space, with your stairs rising ahead. Take a left here for your dual aspect, 150 square foot dining room, with broad blonde hardwood floors underfoot, a soft sand colour scheme and beams overhead, including a gorgeous vintage timber beam running across the whole space.
There's also a lovely period lintel above the oversized hearth, home to a working wood burner and plenty of space for storing logs. All you need for cosy winter nights.
Follow your new home's flow round for your well sized kitchen, where generous flanks of light pale cabinetry face each other across an expanse of smoky cream flagstone tiled flooring. Your worktops are chunky pale blonde timber affairs and there's a large Dublin sink as well as a substantial, Aga-style chef's oven set into a dedicated alcove.
It's an impressive culinary space, dual aspect for views of your garden, and with plenty of room for breakfast, too. A handy utility space and pantry leads off to one side, while another door leads out to your impressive rear garden.
As noted, you have a huge amount of outdoor space to play with here, lush lawn stretching away between timber fencing and brick walls, wrapping round the rear two borders of your new home.
A large timber deck is situated in one corner, home to a handsome summerhouse ideal for turning to all manner of uses. Here's also where you'll find a lovely seating area, below a large pergola, perfect for dining al fresco.
All not overlooked, enclosed and spacious, you have the perfect family garden here wrapping around the home beautifully.
Back inside once again via your front door, this time we'll take a right for your lounge, 125 square feet with rich dark hardwood underfoot, bistro shutters on the windows and gorgeous, dark timber beams overhead.
It's all laid open to your conservatory, similarly sized and drenched in light, of course, with 360 degree views of your fantastic garden and more of those rich dark floorboards underfoot.
Another door leads to your study, a Godsend for work from home requirements. It even comes complete with a refitted shower room. Entirely self contained.
Upstairs now, where all four of your bedrooms are generous, dual aspect doubles ranging from 110 to 180 square feet. Up here, more lovely timber beams highlight the original architecture, along with leaded dormer window and vaulted ceilings.
It all makes for a comfortable and stylish set of sleeping arrangements, brimming with vintage character.
Finally your newly refitted family bathroom, by contrast, is a sleek and contemporary affair, with geometric patterned tiles underfoot and sleek metro tilework running from floor to hip and tub to ceiling. A striking sky blue finish completes the colour scheme.
A fine finishing flourish.
Your Local Area - Outside and the heart of Bletchley is just twenty minutes on foot or a five minute drive.
Bletchley is, of course, renowned for the efforts of the WWII codebreakers at nearby Bletchley Park, now a thriving heritage attraction and a lovely place to visit all year round, just a five minute drive.
Contemporary Bletchley is a modern market town of around 40,000 people, and bustling with all the shopping, amenities and nightlife you'd expect.
If it's nature you're craving, Blue Lagoon Nature Reserve is another fine spot, right on your doorstep, just a twenty minute stroll for calm blue waters and lush woodland.
All this and the arterial A5 is less than ten minutes drive, while Bletchley rail station is less than five. From here regular, fast, direct rains will get you to London Euston in as little as thirty seven minutes.
Entrance Hall -
Living Room - 3.82 x 3 (12'6" x 9'10") -
Conservatory/Garden Room - 3.82 x 3.54 (12'6" x 11'7") -
Dining Room - 3.9 x 3.75 (12'9" x 12'3") -
Kitchen - 4.11 x 3.75 (13'5" x 12'3") -
Utility Room - 4.36 x 1.64 (14'3" x 5'4") -
Study - 3.87 x 2.5 (12'8" x 8'2") -
Refitted Shower Room -
Landing -
Bedroom One - 4.02 x 3.49 (13'2" x 11'5") -
Bedroom Two - 4.16 x 3.9 (13'7" x 12'9") -
Bedroom Three - 4 x 2.75 (13'1" x 9'0") -
Bedroom Four - 3.68 x 2.83 (12'0" x 9'3") -
Family Bathroom - 2.93 x 2.00 (9'7" x 6'6") -
Garden Rooms+Pergola -
Brochures
Buckingham Road, Bletchley, Milton KeynesEnergy performance certificate - ask agent
Council TaxA payment made to your local authority in order to pay for local services like schools, libraries, and refuse collection. The amount you pay depends on the value of the property.Read more about council tax in our glossary page.
Band: F
Buckingham Road, Bletchley, Milton Keynes
NEAREST STATIONS
Distances are straight line measurements from the centre of the postcode- Bletchley Station0.9 miles
- Fenny Stratford Station1.8 miles
- Bow Brickhill Station2.8 miles
About the agent
We are an Estate Agency with a difference.
Based in Great Brickhill, we are an independent estate agency that can offer a personal, honest service. We deliver exceptional customer service whilst offering regular communication and updates.
Our customer portal is there for you to access at your convenience, you are never left to feel out of the loop; 'we take the stress out of moving'.
Notes
Staying secure when looking for property
Ensure you're up to date with our latest advice on how to avoid fraud or scams when looking for property online.
Visit our security centre to find out moreDisclaimer - Property reference 32935332. The information displayed about this property comprises a property advertisement. Rightmove.co.uk makes no warranty as to the accuracy or completeness of the advertisement or any linked or associated information, and Rightmove has no control over the content. This property advertisement does not constitute property particulars. The information is provided and maintained by Fine Homes Property, Great Brickhill. Please contact the selling agent or developer directly to obtain any information which may be available under the terms of The Energy Performance of Buildings (Certificates and Inspections) (England and Wales) Regulations 2007 or the Home Report if in relation to a residential property in Scotland.
*This is the average speed from the provider with the fastest broadband package available at this postcode. The average speed displayed is based on the download speeds of at least 50% of customers at peak time (8pm to 10pm). Fibre/cable services at the postcode are subject to availability and may differ between properties within a postcode. Speeds can be affected by a range of technical and environmental factors. The speed at the property may be lower than that listed above. You can check the estimated speed and confirm availability to a property prior to purchasing on the broadband provider's website. Providers may increase charges. The information is provided and maintained by Decision Technologies Limited.
**This is indicative only and based on a 2-person household with multiple devices and simultaneous usage. Broadband performance is affected by multiple factors including number of occupants and devices, simultaneous usage, router range etc. For more information speak to your broadband provider.
Map data ©OpenStreetMap contributors.





