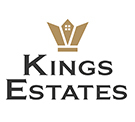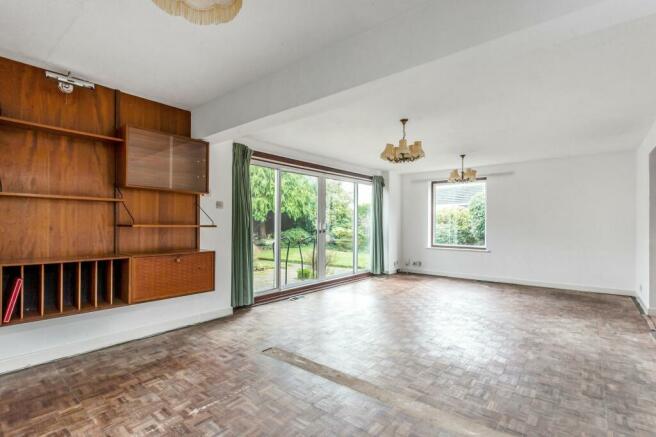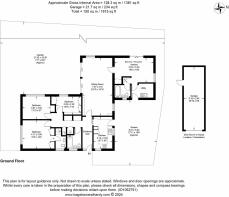Strawberry Close, Tunbridge Wells, TN2

- PROPERTY TYPE
Detached
- BEDROOMS
4
- BATHROOMS
3
- SIZE
1,381 sq ft
128 sq m
- TENUREDescribes how you own a property. There are different types of tenure - freehold, leasehold, and commonhold.Read more about tenure in our glossary page.
Freehold
Key features
- Detached Single Storey Bungalow
- Sought After Cul De Sac in the Broadwater Down Area
- Leafy, Tranquil Location, Yet Close to Town
- Versatile Accommodation with Annexe if Desired
- In Need of Modernisation & Offering Much Scope for Potential
- 4 Beds, 3 Bath/Shower Rooms, Spacious Reception Room, Kitchen & Utility/Kitchenette
- Tandem Length Garage & Off Road Parking
- Close to Pathways Leading into Hargate Forest
- Private Setting with Established Gardens
- Available with the Benefit of No Onward Chain
Description
THE PROPERTY
LOCATION, LOCATION, LOCATION! Strawberry Close, Tunbridge Wells, TN2 5PD. A deceptively spacious 4-bedroom detached single storey bungalow with annexe potential located in a leafy, tranquil and sought after cul de sac within the Broadwater Down area. Available with the benefit of no onward chain.
Approximate Gross Internal Area excluding garage: 1318 Sq Ft / 128.3 Sq M
Approximate Total Plot: 0.20 of An Acre (details provided by Land Registry)
Although now in need of some modernisation, this property offers much scope for potential. The accommodation is all on one level and is wonderfully versatile.
Entering through the main entrance door at the side, you step into a welcoming entrance hall adorned with parquet wood flooring which continues into many of the rooms. The hall boasts built-in cupboards, including two cloaks cupboards, a boiler cupboard housing the floor-mounted warm air central heating boiler, and an airing cupboard accommodating the hot water cylinder. An access hatch to the loft space, though not inspected, adds a practical touch.
The kitchen, a dual-aspect room, features a double glazed window to the side and another window and door to the rear, providing ample natural light. The space is equipped with wall and base units topped with a worktop that incorporates a stainless steel sink unit. Integrated appliances include a dishwasher and fridge with a small freezer compartment, accompanied by a free-standing cooker.
The sitting room, a delightful and airy space, enjoys a triple aspect with double glazed windows to the rear and side, as well as sliding patio doors to the front, offering enchanting views of the gardens. Parquet wood flooring enhances the room's charm, complemented by a shelving and cupboard unit along one wall. A convenient door connects the sitting room to the adjacent bedroom 4/reception room, also named annexe on the floor plan.
The main bedroom, illuminated by a double glazed window to the front, boasts two built-in cupboards for hanging and storage. It’s ensuite shower room includes an obscure double glazed window to the side, a coloured suite with a low-level WC, pedestal washbasin, and a step-in shower with an electric shower unit.
Bedroom two features a double glazed window to the side overlooking the garden and a built-in wardrobe with a handy concealed lockable safe within its floorboards.
Similarly, bedroom three, with a double glazed window to the side, offers built-in cupboards and parquet wood flooring.
The bathroom has a coloured suite comprising a low-level WC, pedestal washbasin, and a panelled bath, and tiled walls.
Bedroom 4 / reception room, or annexe room and its utility/kitchenette and bathroom is an an extension from its original build and can be accessed via the sitting room or separately from the outside which offers flexibility and opportunity to use this whole space as a self contained annexe if desired.
The bedroom / reception room, annexe room benefits a dual-aspect with a double glazed window to the rear and sliding patio doors to the side, providing a pleasant outlook of the gardens. There is also a built-in wardrobe, storage heater, and an electric heater.
A door leads to a utility/kitchenette area which has a door to the side leading to the outside, and another door opens to a small internal hall with door leading to the bathroom.
The bathroom has an obscure double glazed window to the side, coloured suite comprising a low-level WC, pedestal washbasin, and a panelled bath, and tiled walls.
Outside
Gardens - the well established gardens sweep around the property with the main useable areas being to the front side and back side of the property as shown and measured approximately on the floor plan.
Garage - tandem in length with electric door to front and courtesy door to side. N.B. It is attached on one side to a neighbouring properties garage.
Driveway - There is the convenience of off road parking in front of the garage.
THE LOCATION
Strawberry Close is a much sought after cul-de-sac in the popular southern part of town towards the end of the highly regarded tree-lined avenue of Broadwater Down. It adjoins Hargate Forest and is ideal for dog walking and outdoor pursuits. The historic Pantiles, the High Street and Sainsbury’s superstore are all just over 1 mile and the mainline station is about 1.5 miles. In the town centre there are excellent shopping facilities including many major national stores and recreational amenities include a cinema complex, theatres, two golf courses, a sports and leisure centre and numerous restaurants.
Tunbridge Wells is well served by a range of excellent schools for children of all ages, including The Mead School, Holmewood House preparatory school and a range of grammar schools.
Leisure facilities include the open green spaces of Tunbridge Wells Common, Calverley and Dunorlan Parks and variety of golf, cricket and tennis clubs.
Tunbridge Wells mainline train station - 1.5 miles. The Pantiles - 1.2 miles. A21 (Pembury) - 4.2 miles. M25 (J5) - 15 miles.
OTHER INFORMATION
Tenure - Freehold
Council Tax Band - G - Tunbridge Wells Borough Council
EPC Rating: D
Council TaxA payment made to your local authority in order to pay for local services like schools, libraries, and refuse collection. The amount you pay depends on the value of the property.Read more about council tax in our glossary page.
Band: G
Strawberry Close, Tunbridge Wells, TN2
NEAREST STATIONS
Distances are straight line measurements from the centre of the postcode- Tunbridge Wells Station1.3 miles
- Frant Station2.3 miles
- Eridge Station2.6 miles
About the agent
Kings Estates are an award-winning independent family-run agency and as a team, we have almost 100 years of experience in property. We're passionate about property and dedicated to providing exceptional service for all our clients.
Our ethos is quite simply: "The interests of our clients are paramount at all times" - and that's why we're a world away from your typical estate and letting agency.
- Multi Award Winning Family Run Estate Agency
- Over 100 5-star Google Rev
Industry affiliations


Notes
Staying secure when looking for property
Ensure you're up to date with our latest advice on how to avoid fraud or scams when looking for property online.
Visit our security centre to find out moreDisclaimer - Property reference 5bbc44c0-c0e0-4705-a19e-e04957205cca. The information displayed about this property comprises a property advertisement. Rightmove.co.uk makes no warranty as to the accuracy or completeness of the advertisement or any linked or associated information, and Rightmove has no control over the content. This property advertisement does not constitute property particulars. The information is provided and maintained by Kings Estates, Tunbridge Wells. Please contact the selling agent or developer directly to obtain any information which may be available under the terms of The Energy Performance of Buildings (Certificates and Inspections) (England and Wales) Regulations 2007 or the Home Report if in relation to a residential property in Scotland.
*This is the average speed from the provider with the fastest broadband package available at this postcode. The average speed displayed is based on the download speeds of at least 50% of customers at peak time (8pm to 10pm). Fibre/cable services at the postcode are subject to availability and may differ between properties within a postcode. Speeds can be affected by a range of technical and environmental factors. The speed at the property may be lower than that listed above. You can check the estimated speed and confirm availability to a property prior to purchasing on the broadband provider's website. Providers may increase charges. The information is provided and maintained by Decision Technologies Limited.
**This is indicative only and based on a 2-person household with multiple devices and simultaneous usage. Broadband performance is affected by multiple factors including number of occupants and devices, simultaneous usage, router range etc. For more information speak to your broadband provider.
Map data ©OpenStreetMap contributors.




