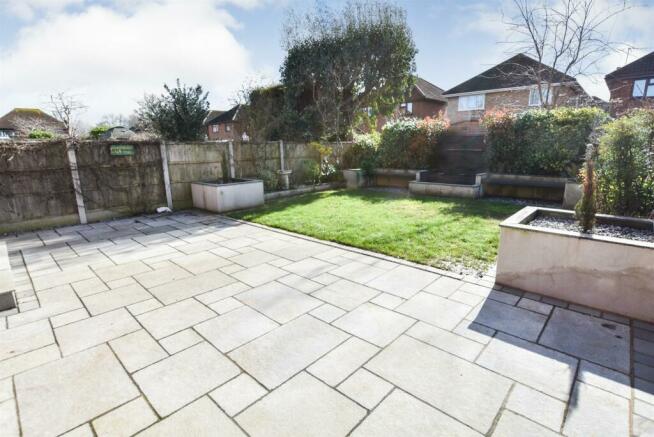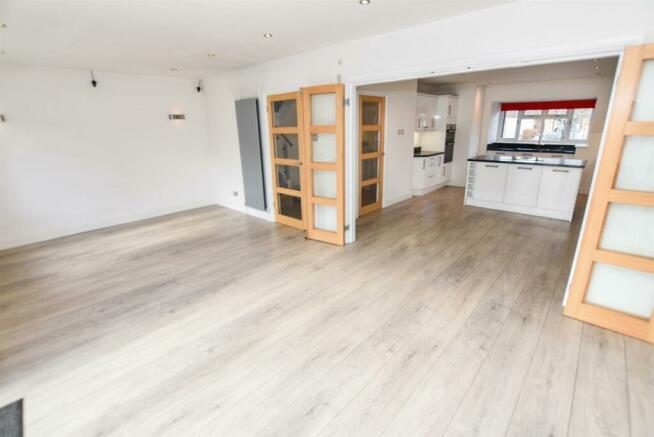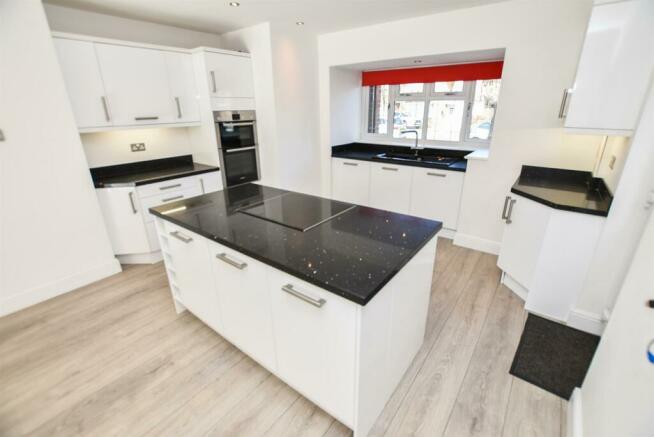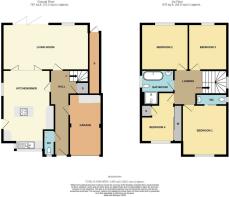
Papenburg Road, Canvey Island

- PROPERTY TYPE
Detached
- BEDROOMS
4
- BATHROOMS
1
- SIZE
Ask agent
- TENUREDescribes how you own a property. There are different types of tenure - freehold, leasehold, and commonhold.Read more about tenure in our glossary page.
Freehold
Description
Entrance Hall - Composite entrance door, smooth plastered ceiling, laminate flooring, radiator and power points. Doors leading to:
Lounge - 6.58m x 3.51m (21'7" x 11'6") - Upvc double glazed bi-folds and window to rear aspect, smooth plastered ceiling, laminate flooring, spotlights, radiator, tv and power points.
Kitchen/Diner - 6.45m into bay x 3.66m (21'2" into bay x 12'0") - Upvc double glazed window to front and side aspect, Upvc half glazed door to side aspect, smooth plastered ceiling, laminate flooring, granite worktops with matching upstand, central island with integrated fridge, freezer and wine cooler. Integrated Bosch appliances - oven/grill, microwave, electric induction hob and dishwasher. Wall unit concealing gas central heating combination boiler. One and a half bowl sink with drainer and mixer tap, spotlights, radiator, tv and power points.
Ground Floor Cloakroom - Upvc double glazed obscure window to front aspect, smooth plastered ceiling, laminate flooring, vanity unit with inset wash hand basin and chrome mixer tap, mosaic style splashback, chrome heated towel rail, close coupled W.C.
Landing - Upvc double glazed obscure window to side aspect, smooth plastered ceiling, carpet, power points.
Bedroom 1 - 3.89m x 3.35m (12'9" x 11'0") - Upvc double glazed window to front aspect, smooth plastered ceiling, carpet, radiator, tv and power points.
Bedroom 1 En-Suite W.C - Upvc obscure double glazed window to side aspect, smooth plastered ceiling, carpet, vanity unit with inset hand wash basin and chrome mixer tap, chrome heated towel rail.
Bedroom 2 - 3.58m x 3.53m (11'9" x 11'7") - Upvc double glazed window to front rear, smooth plastered ceiling, laminate flooring, radiator, tv and power points.
Bedroom 3 - 3.51m x 2.87m (11'6" x 9'5") - Upvc double glazed window to rear aspect, smooth plastered ceiling, carpet, radiator, tv and power points.
Bedroom 4 - 3.58m max x 2.51m (11'9" max x 8'3") - Upvc double glazed window to front aspect, smooth plastered ceiling, laminate flooring, radiator, power points and storage cupboard.
Family Bathroom - 2.49m x 1.73m (8'2" x 5'8") - Upvc obscure double glazed window to side aspect, smooth plastered ceiling, vinyl flooring, spotlights, large tiled shower cubicle with shower tower panel, panelled bath with chrome mixer tap and mosaic style splashback, pedestal wash hand basin with chrome mixer tap, close coupled W.C.
Rear Garden - Landscaped rear garden commencing with full width paved patio leading to remainder of the lawn and waterfall. Side access, external lighting, power points and water tap.
Integral Garage - 4.93m x 2.34m (16'2" x 7'8") -
Driveway - Block paved driveway providing off street parking for three vehicles in addition to the garage.
Council Tax Band - E -
Estate Agency Act 1979, Section 21 - in accordance with the Estate Agency Act 1979, Section 21, we confirm that the interested vendor of the property is a relative of the Director of Countryside Estates
Brochures
Papenburg Road, Canvey IslandBrochureCouncil TaxA payment made to your local authority in order to pay for local services like schools, libraries, and refuse collection. The amount you pay depends on the value of the property.Read more about council tax in our glossary page.
Ask agent
Papenburg Road, Canvey Island
NEAREST STATIONS
Distances are straight line measurements from the centre of the postcode- Benfleet Station1.3 miles
- Leigh-on-Sea Station2.5 miles
- Chalkwell Station3.8 miles
About the agent
Countryside Estates is an independent property agent, with offices based in the popular market towns of Rayleigh and Benfleet, Essex covering all local areas. Launched in 1988 by owners Nigel Pyle and Ian Law, we quickly became established as the estate agency of choice for buyers and sellers seeking excellence in customer service coupled with a wealth of property experience and local knowledge. The aim of our company is to provide the best possible advice when buying or se
Industry affiliations



Notes
Staying secure when looking for property
Ensure you're up to date with our latest advice on how to avoid fraud or scams when looking for property online.
Visit our security centre to find out moreDisclaimer - Property reference 32935482. The information displayed about this property comprises a property advertisement. Rightmove.co.uk makes no warranty as to the accuracy or completeness of the advertisement or any linked or associated information, and Rightmove has no control over the content. This property advertisement does not constitute property particulars. The information is provided and maintained by Countryside Estates, Countryside Estates. Please contact the selling agent or developer directly to obtain any information which may be available under the terms of The Energy Performance of Buildings (Certificates and Inspections) (England and Wales) Regulations 2007 or the Home Report if in relation to a residential property in Scotland.
*This is the average speed from the provider with the fastest broadband package available at this postcode. The average speed displayed is based on the download speeds of at least 50% of customers at peak time (8pm to 10pm). Fibre/cable services at the postcode are subject to availability and may differ between properties within a postcode. Speeds can be affected by a range of technical and environmental factors. The speed at the property may be lower than that listed above. You can check the estimated speed and confirm availability to a property prior to purchasing on the broadband provider's website. Providers may increase charges. The information is provided and maintained by Decision Technologies Limited.
**This is indicative only and based on a 2-person household with multiple devices and simultaneous usage. Broadband performance is affected by multiple factors including number of occupants and devices, simultaneous usage, router range etc. For more information speak to your broadband provider.
Map data ©OpenStreetMap contributors.





