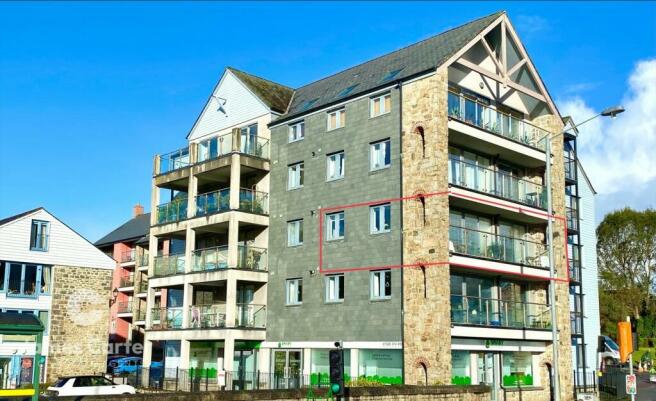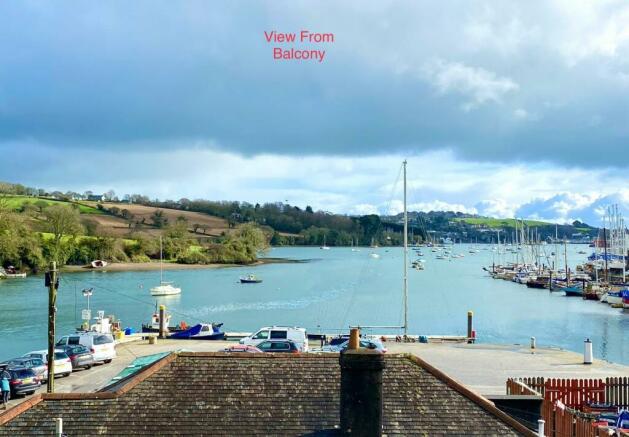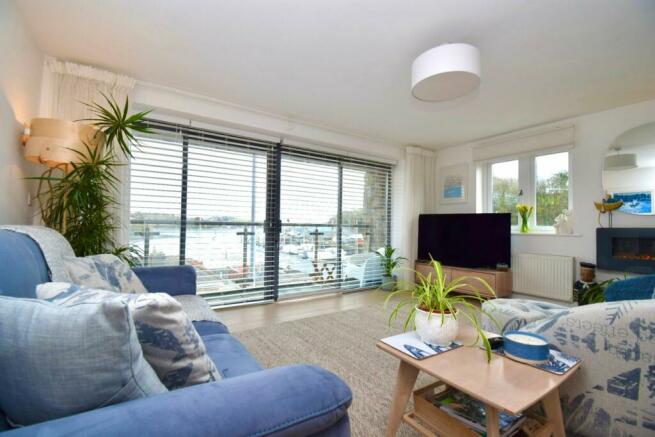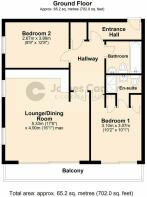Swingbridge House, Penryn, TR10

- PROPERTY TYPE
Apartment
- BEDROOMS
2
- BATHROOMS
2
- SIZE
Ask agent
Key features
- Stunning Two Bedroom Apartment
- Upgraded Throughout
- Full Width Balcony
- Two Double Bedrooms
- Master Bedroom En Suite
- Upgraded Modern Kitchen
- Double Glazing
- Gas Central Heating
- Parking
Description
An impressive second floor modern dual aspect apartment, occupying one of the prime positions within this sought after riverside development of Harbour Village, Penryn. The apartment enjoys commanding far-reaching views over the river towards Flushing from the full width balcony set to the front, further views from the lovely dual aspect living space can be gained to the side over parts of the river to the countryside beyond. Swingbridge house also benefits from a lift that serves all floors. The apartment is also perfectly located for the shops and cafe's along Commercial road, Penryn town centre is a short walk away, Falmouth town is also within easy reach and there is a bus stop immediately to the front of the building for those not driving.
The apartment is without doubt the nicest of the apartments we have seen within the development. The current owner has carried out an extensive program of updating and improvements to create a truly special home. The apartment is light and airy throughout and has a real feeling of calm and space. The open plan living and kitchen space is dual aspect, it features full width glazing to the front with sliding doors that open to the balcony, the balcony enjoys fantastic views over the river. The kitchen area is fitted with a modern range of grey units with a comprehensive range of integrated appliances. There are two spacious double bedrooms, the master bedroom benefitting from full width glazing and doors that open onto out to the full width balcony and takes in views of the river. The main bedroom also features a modern en-suite shower room. There is also a spacious inner hallway and a modern fitted main bathroom.
The current owner has also paid for the current years maintenance, this being paid until January 2025. The apartment also benefits from double glazing and gas central heating, it also has the benefit of a parking space that is located directly outside the entrance door.
Representing a very unusual opportunity at this time. A viewing is very highly advised.
Communal Entrance
Double glazed doors from both the front and rear of the building, spacious communal hallway leading to the lift and also to the stairwell to all floors. The entrance doors both having video entry phones systems linked to each apartment
Entrance Hall
Door from the communal landing, space for cloak hooks, door leading through to the main reception hallway.
Inner Hallway
A very spacious reception hallway area located centrally within the apartment, light washed oak effect flooring throughout. wall mounted video entry system, radiator, wall mounted heating thermostat, door to airing cupboard, further doors providing access through to the open plan living space, bedrooms and bathroom.
Open Plan Living Space
4.90m x 5.33m (16' 1" x 17' 6") Living Area:
This room can only be described as stunning dual aspect living area and a fantastic light and airy space to spend time within. Full width double glazed doors to the front that open to the balcony and provide amazing views to the river and across towards Flushing, two further double glazed windows to the side that enjoy a sunny aspect and views out over the surrounding area in a southerly direction, light washed oak flooring throughout, tv point, radiator, open access to the kitchen area this is set to the rear of the living space.
Kitchen area: The kitchen has been very tastefully upgraded to a very high standard. There is a comprehensive range of matt grey slab fronted units with a low profile square edged working surface over, undercounter lighting to the wall units and LED lighting below the working surface, fitted stainless steel fronted oven with induction hob over and concealed cooker hood above, inte...
Balcony
The apartment benefits from a full width balcony to the front. This balcony provides fantastic open views across the rover towards Flushing, stainless steel handrails with inset glazed panels allowing light to flood in to the living space.
Bedroom One
3.07m x 3.10m (10' 1" x 10' 2") A very light and airy main double bedroom set to the front of the apartment. Double glazed doors that open onto the full width balcony, views across the river towards Flushing, two built in single wardrobes, radiator, door through to the en-suite shower room.
En-Suite
Fitted with a modern white suite that comprises a double sized shower enclosure with inner tiled walling, shower above, glazed screen and door, low level w.c, wall hung wash hand basin with tiled surrounds, tiled flooring, heated towel rail, shaver socket, ceiling spotlights.
Bedroom Two
2.67m x 3.86m (8' 9" x 12' 8") A second double bedroom that enjoys a southerly aspect with views out over the surrounding area including the river and Penryn bridge. Double glazed window to the side, radiator
Bathroom
Door from the reception hallway. The main bathroom comprises a modern white suite of a panel bath with tiled surrounds and chrome mixer tap and shower attachment over, wall hung wash hand basin with tiled surrounds, recess above housing touch sensitive illuminated LED mirror, low level w.c, heated towel rail, shaver socket, ceiling spotlights, tiled flooring.
Parking
The apartment has the benefit of a parking space that is located directly outside the rear entrance to the building, this space being identified by the markings 'AM' on the space.
Additional Information
Tenure- Leasehold 999 Years From 2006
Maintenance of £2400.00 per annum.
Services - Mains Gas, Electricity, Water And Drainage.
Council Tax- Band B Cornwall Council.
Brochures
Brochure 1Tenure: Leasehold You buy the right to live in a property for a fixed number of years, but the freeholder owns the land the property's built on.Read more about tenure type in our glossary page.
For details of the leasehold, including the length of lease, annual service charge and ground rent, please contact the agent
Council TaxA payment made to your local authority in order to pay for local services like schools, libraries, and refuse collection. The amount you pay depends on the value of the property.Read more about council tax in our glossary page.
Band: B
Swingbridge House, Penryn, TR10
NEAREST STATIONS
Distances are straight line measurements from the centre of the postcode- Penryn Station0.6 miles
- Penmere Station1.3 miles
- Falmouth Town Station1.9 miles
About the agent
When we decided to open our own independent estate agency it was driven by our desire to provide a very high level of customer service. We both believe that our business should be firstly about quality and not quantity, placing the customer above all else. This belief has driven us previously to manage award winning estate agency offices with the client always being the most important part of our business. Our independence also allows us to focus purely on the sale of your home from your init
Industry affiliations

Notes
Staying secure when looking for property
Ensure you're up to date with our latest advice on how to avoid fraud or scams when looking for property online.
Visit our security centre to find out moreDisclaimer - Property reference 27333302. The information displayed about this property comprises a property advertisement. Rightmove.co.uk makes no warranty as to the accuracy or completeness of the advertisement or any linked or associated information, and Rightmove has no control over the content. This property advertisement does not constitute property particulars. The information is provided and maintained by James Carter And Co, Falmouth. Please contact the selling agent or developer directly to obtain any information which may be available under the terms of The Energy Performance of Buildings (Certificates and Inspections) (England and Wales) Regulations 2007 or the Home Report if in relation to a residential property in Scotland.
*This is the average speed from the provider with the fastest broadband package available at this postcode. The average speed displayed is based on the download speeds of at least 50% of customers at peak time (8pm to 10pm). Fibre/cable services at the postcode are subject to availability and may differ between properties within a postcode. Speeds can be affected by a range of technical and environmental factors. The speed at the property may be lower than that listed above. You can check the estimated speed and confirm availability to a property prior to purchasing on the broadband provider's website. Providers may increase charges. The information is provided and maintained by Decision Technologies Limited.
**This is indicative only and based on a 2-person household with multiple devices and simultaneous usage. Broadband performance is affected by multiple factors including number of occupants and devices, simultaneous usage, router range etc. For more information speak to your broadband provider.
Map data ©OpenStreetMap contributors.




