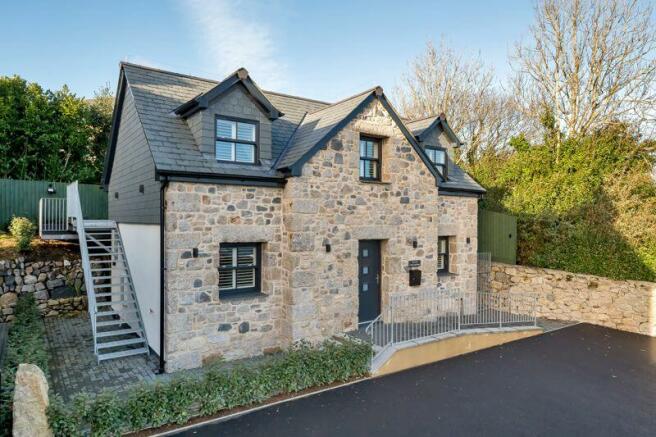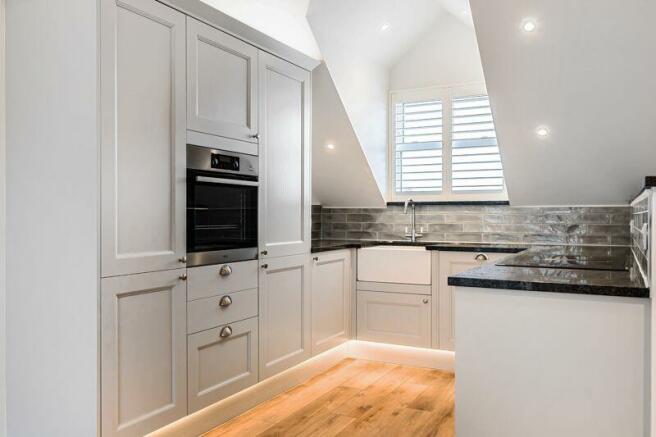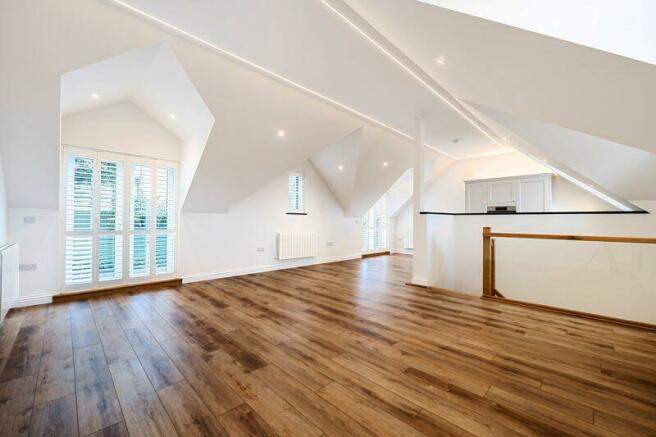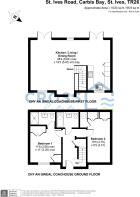
Carbis Bay, St Ives, Cornwall
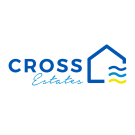
- PROPERTY TYPE
Detached
- BEDROOMS
2
- BATHROOMS
2
- SIZE
Ask agent
- TENUREDescribes how you own a property. There are different types of tenure - freehold, leasehold, and commonhold.Read more about tenure in our glossary page.
Freehold
Key features
- * DETACHED 2 BEDROOM HOME
- * SUPERB OPEN PLAN REVERSE LEVEL LIVING
- * 2 BATHROOMS
- * DESIGNATED PARKING
- * LARGE TERRACE TO THE REAR
Description
Description One
Welcome to this stunning newly developed 2 bedroom detached reverse level home! Nestled seamlessly within a high-quality development, this property is the epitome of fine attention to detail. Formerly the site of an old piggery, it has been beautifully reimagined to offer a modern and luxurious living experience. Radiators in each room with each room thermostatically controlled so offers a comfortable ambience throughout the seasons, serviced by air source heat pump and giving this property a very economical EPC rating of B
As you step inside, you will be greeted by two spacious double bedrooms on the ground floor, each boasting fitted wardrobes for ample storage. One of the bedrooms even features its own en-suite bathroom, providing a touch of privacy and convenience. Additionally, a luxurious main bathroom awaits, offering a tranquil retreat for relaxation.
Description Two
Venturing upstairs, you'll be captivated by the expansive open plan living room and kitchen area. Bathed in natural light, this space not only exudes a warm and inviting ambiance but also offers super sea views to the front.
The living room seamlessly flows onto a large rear terrace, complete with composite decking. This outdoor oasis is perfect for entertaining or simply enjoying some peaceful downtime. Whether you desire al fresco dining or basking in the sun, this terrace provides a versatile space for all your needs.
Convenience is key, as this property boasts two designated parking spaces, ensuring hassle-free parking for you and your guests. Moreover, its excellent location offers easy access to St Ives and the surrounding coastline, inviting you to explore the plethora of coastal walks and scenic beauty that this area has to offer.
Description Three
It's worth noting that this property benefits from the H2 policy, meaning it must be used as a primary residence. This ensures a close-knit community and further enhances the sense of belonging within this remarkable development.
Don't miss your chance to make this exceptional property your own. With its impeccable design, fantastic views, and ideal location, it presents an opportunity for a truly extraordinary coastal lifestyle. Contact us now to arrange a viewing and embark on a new chapter in your dream home.
Entrance Hallway
Bespoke staircase rising to the first floor and with storage under for coats, shoes etc. Solid oak doors to the 2 bedrooms and bathroom
Bedroom One
11' 8'' x 11' 0'' (3.55m x 3.35m)
Great sized double bedroom, carpeted, window to the front with deep sill, ample power points, TV point, large built in wardrobes with automatic lighting, mood LED lighting with control panel, door to
En-suite
Attractive patterned tiled flooring, automatic plinth level lighting, Villeroy and Boch sanitary ware with large walk in shower with thermostatically controlled mains fed shower inset with rainfall head and detachable, wall mounted wash hand basin and enclosed WC. Fully tiled walls with white metro tiling.
Bedroom Two
15' 5'' x 8' 4'' (4.71m x 2.54m)
Another spacious bedroom, fully carpeted, great sized fitted wardrobes giving ample storage, power points, TV point and ambient LED lighting with controls, window to the front with deep sill
Bathroom
Luxurious bathroom with all Villeroy and Boch white sanitary ware including large panelled bath with overhead thermostatically controlled mains fed shower, wall hung wash hand basin, enclosed WC, fully tiled walls wit metro style tiling, LED touch sensor fitted wall mirror, stainless steel heated towel rail
First Floor
Lounge / diner
28' 4'' x 17' 9'' (8.64m x 5.41m)
Stunning room with imported oak cushion flooring. Being bathed in light from the multiple windows, from the front offering fine views over towards Godrevy Lighthouse and the coastline beyond, there is a huge amount of room for large furniture including dining table and associated eating, sofa. Ample power points, TV points, French doors to the rear opening out to a surprisingly expansive composite decked terrace.
Parking
There are 2 designated parking places
Services
Mains metered water, mains drainage, air source heat pump with part underfloor heating and radiators
EPC
B
Council Tax
D
Tenure
Freehold
Access Rights
The large tarmac area is owned by Chy-an-Gweal Farmhouse however Chy-an-Gweal Coach House and Chy-an-Gweal Farm Cottage have access rights over the land with 3rd costs for maintenance.
Flood Risk
Surface Water - Very Low Risk
Sea and River - Very Low Risk
Brochures
Property BrochureFull DetailsCouncil TaxA payment made to your local authority in order to pay for local services like schools, libraries, and refuse collection. The amount you pay depends on the value of the property.Read more about council tax in our glossary page.
Band: D
Carbis Bay, St Ives, Cornwall
NEAREST STATIONS
Distances are straight line measurements from the centre of the postcode- Carbis Bay Station0.3 miles
- St. Ives Station1.0 miles
- Lelant Station1.7 miles
About the agent
Cross Estates
Cross Estates was set up in the early spring of 2003, the directors of the company seeing the need for real owner run independent Estates Agents in the area. Within that time we have become one of the areas leading Estate Agents not only covering our original St Ives area but now West Cornwall from Sennen to Hayle, Penzance to St Ives. We are currently the only National Association of Estate Agents Licensed Est
Industry affiliations



Notes
Staying secure when looking for property
Ensure you're up to date with our latest advice on how to avoid fraud or scams when looking for property online.
Visit our security centre to find out moreDisclaimer - Property reference 12275989. The information displayed about this property comprises a property advertisement. Rightmove.co.uk makes no warranty as to the accuracy or completeness of the advertisement or any linked or associated information, and Rightmove has no control over the content. This property advertisement does not constitute property particulars. The information is provided and maintained by Cross Estates, St. Ives. Please contact the selling agent or developer directly to obtain any information which may be available under the terms of The Energy Performance of Buildings (Certificates and Inspections) (England and Wales) Regulations 2007 or the Home Report if in relation to a residential property in Scotland.
*This is the average speed from the provider with the fastest broadband package available at this postcode. The average speed displayed is based on the download speeds of at least 50% of customers at peak time (8pm to 10pm). Fibre/cable services at the postcode are subject to availability and may differ between properties within a postcode. Speeds can be affected by a range of technical and environmental factors. The speed at the property may be lower than that listed above. You can check the estimated speed and confirm availability to a property prior to purchasing on the broadband provider's website. Providers may increase charges. The information is provided and maintained by Decision Technologies Limited.
**This is indicative only and based on a 2-person household with multiple devices and simultaneous usage. Broadband performance is affected by multiple factors including number of occupants and devices, simultaneous usage, router range etc. For more information speak to your broadband provider.
Map data ©OpenStreetMap contributors.
