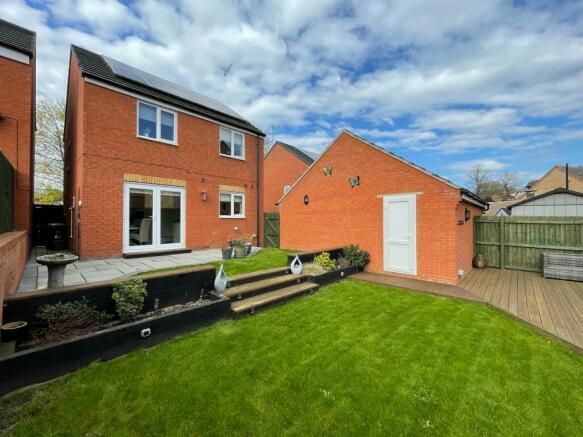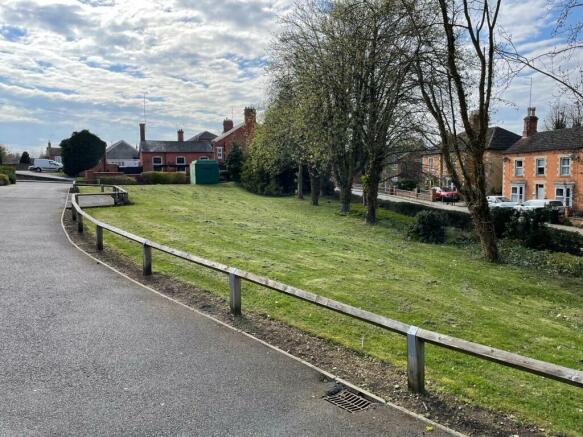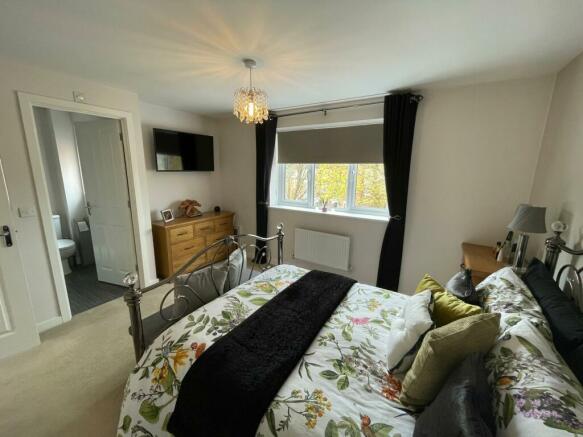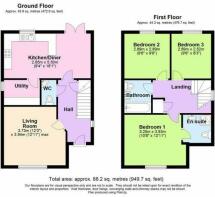Willow Way, Raunds, Wellingborough, NN9

- PROPERTY TYPE
Detached
- BEDROOMS
3
- BATHROOMS
2
- SIZE
Ask agent
- TENUREDescribes how you own a property. There are different types of tenure - freehold, leasehold, and commonhold.Read more about tenure in our glossary page.
Freehold
Key features
- No Upper Chain
- Immaculate Throughout
- Three Bedroom Detached House
- Lounge
- Kitchen - Dining Room
- Utility Room
- Downstairs cloakroom
- Manicured Garden
- Close to all local Schools and Amenities
- Parking for numerous vehicles
Description
What's not to love? Exquisite with a touch of class, this modern Three Bedroom Detached family home, built in the Hatfield design by Persimmon Homes, is waiting to be embraced by its new owner. With no upper chain, accommodation briefly comprises of:Entrance Hallway, Cloakroom, Lounge, Kitchen-Dining Room, Utility Room, Three Bedrooms, En-Suite to Master Bedroom, Family Bathroom, Front and Rear Gardens, Garage.
Entrance Hallway
Enter via a uPVC double glazed composite door to the front. The hallway comprises of a uPVC double glazed window to the side of the property, a double radiator, understairs cupboard, vinyl flooring, stairs to the first floor and doors to lounge, kitchen-dining room and cloakroom.
Cloakroom
White low-level WC, Pedestal and hand basin with individual taps, tiling to splash back area, vinyl flooring and a radiator.
Lounge
3.73m x 3.94m (12' 3" x 12' 11") With a uPVC double glazed window to the front of this property, the lounge is dressed with a neutral palette and has a double radiator, TV point and telephone point.
Kitchen-Dining Room
2.85m x 5.50m (9' 4" x 18' 1") This stylish open-plan kitchen-dining room encompasses a modern fitted kitchen with an electric oven and a stainless steel gas hob; a stainless steel plate and canopy; a one and a half bowl stainless steel sink and roll top work surfaces. There is space for a dishwasher and fridge freezer and the floor is laid with wood-effect vinyl flooring.
Utility Room
1.633m x 2.308m (5' 4" x 7' 7") uPVC window to the side of the property. The utility room has roll top work surfaces to one side with upstands with a double cupboard beneath and space for a tumble dryer and washing machine. A glass cabinet sits above on the wall and an Ideal Boiler sits on the wall in the corner. Wood effect vinyl flooring covers the floor.
First Floor Landing
Light and spacious landing with access to all other rooms. Loft access.
Master Bedroom
3.25m x 3.93m (10' 8" x 12' 11") This immaculate master suite is certainly dressed to impress with beautiful decoration. Door to the en-suite bedroom. There is a uPVC window to the front and complimented with telephone point and and radiator.
En- Suite
1.779m x 1.799m (5' 10" x 5' 11") A beautiful addition to the master suite is this en-suite shower room. There is a uPVC opaque window to the front which provides privacy when showering. There is a shower cubicle with two separate shower heads. Pedestal with hand basin with tiling to water sensitive areas. The en-suite is complemented with a shaver outlet socket, radiator and extraction fan. There is a low level WC with vinyl flooring.
Bedroom Two
2.89m x 2.89m (9' 6" x 9' 6") The second bedroom is also dressed to impress and decorated in beautiful shades. There is a uPVC window to the rear which overlooks the manicure rear garden. Completed by a radiator.
Bedroom Three
2.52m x 2.89m (8' 3" x 9' 6") The third bedroom is also dressed to impress and yet again is soothing in its decoration. This bedroom also overlooks the decorative garden. There is a uPVC window to the rear and radiator.
Family Bathroom
1.710m x 2.117m (5' 7" x 6' 11") The family bathroom is also cleanly decorated and set in neutral tones. There is a opaque window to the side which lends itself to privacy. There is a white bathroom suite with shower screen and Mira shower over. Low level Wc and pedestal with wash hand basin. Tiling to water sensitive areas. Extraction fan and vinyl flooring.
Rear Garden
Crafted and designed to impress with nothing more to do than simply relax and enjoy, chill out with a bottle of wine and dine al-fresco style whilst listening to the distinctive sound of the BBQ sizzling away. The garden is set with a large patio area with railway sleeper borders and sensored lighting. Steps down take you to manicured garden and feature seating and decking for dining. There is also security lighting for when twilight appears. There are plant borders. The garden is enclosed by brick wall and timber fencing. This garden also has two side gates to allow access to the driveway and front aspect. There is also an outside tap for ease to wash the car via the water proof double electric socket.
Garage
2.869m x 5.645m (9' 5" x 18' 6") The garage is an up and over door and there is also a side door from the garden as well. Inside there is power and lighting.
Front Garden
The front of the property is access from the private road and this property is nestled in the cul-de-sac location. Steps up lead to the over hanging entrance porch with discreet lighting. The step are decorated with ornate railings which gives it a sense of privacy. There is ample parking by the driveway and even space to the front as well.
Brochures
Brochure 1Brochure 2Council TaxA payment made to your local authority in order to pay for local services like schools, libraries, and refuse collection. The amount you pay depends on the value of the property.Read more about council tax in our glossary page.
Band: C
Willow Way, Raunds, Wellingborough, NN9
NEAREST STATIONS
Distances are straight line measurements from the centre of the postcode- Wellingborough Station6.4 miles
About the agent
Industry affiliations

Notes
Staying secure when looking for property
Ensure you're up to date with our latest advice on how to avoid fraud or scams when looking for property online.
Visit our security centre to find out moreDisclaimer - Property reference 26148483. The information displayed about this property comprises a property advertisement. Rightmove.co.uk makes no warranty as to the accuracy or completeness of the advertisement or any linked or associated information, and Rightmove has no control over the content. This property advertisement does not constitute property particulars. The information is provided and maintained by Frosty Fields, Raunds. Please contact the selling agent or developer directly to obtain any information which may be available under the terms of The Energy Performance of Buildings (Certificates and Inspections) (England and Wales) Regulations 2007 or the Home Report if in relation to a residential property in Scotland.
*This is the average speed from the provider with the fastest broadband package available at this postcode. The average speed displayed is based on the download speeds of at least 50% of customers at peak time (8pm to 10pm). Fibre/cable services at the postcode are subject to availability and may differ between properties within a postcode. Speeds can be affected by a range of technical and environmental factors. The speed at the property may be lower than that listed above. You can check the estimated speed and confirm availability to a property prior to purchasing on the broadband provider's website. Providers may increase charges. The information is provided and maintained by Decision Technologies Limited. **This is indicative only and based on a 2-person household with multiple devices and simultaneous usage. Broadband performance is affected by multiple factors including number of occupants and devices, simultaneous usage, router range etc. For more information speak to your broadband provider.
Map data ©OpenStreetMap contributors.




