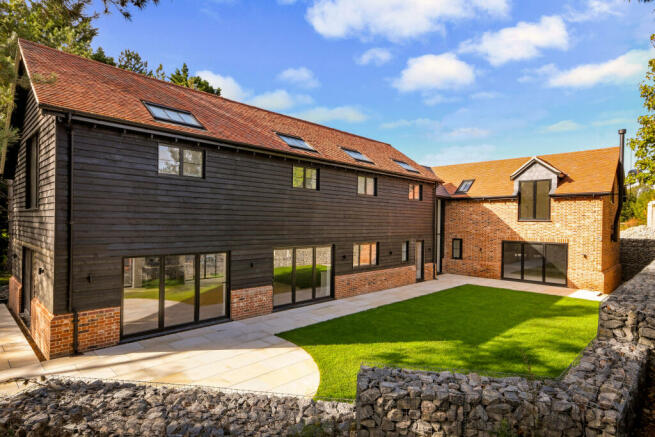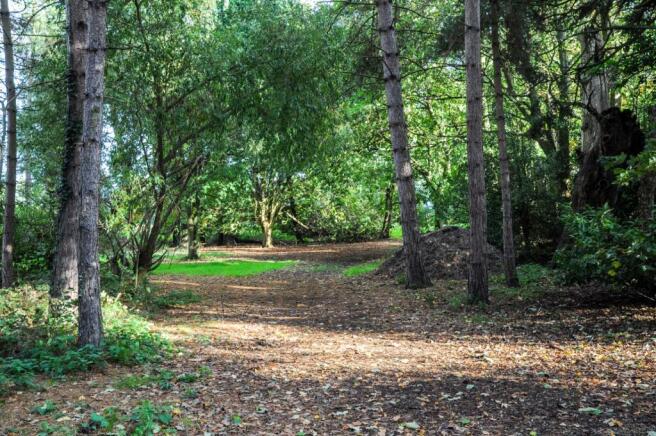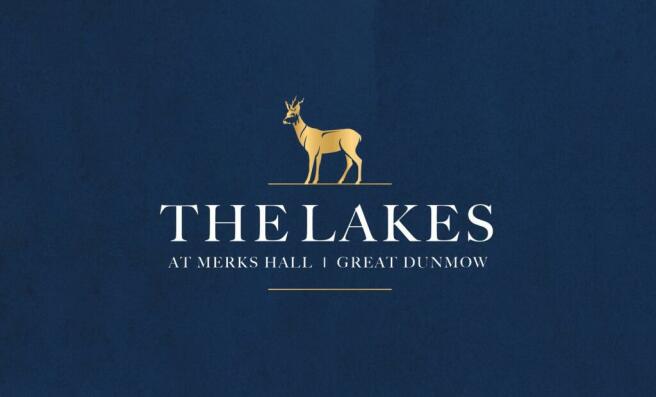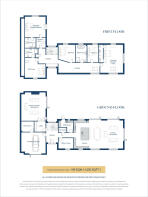
The Lakes at Merks Hall, Dunmow
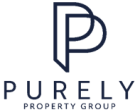
- PROPERTY TYPE
Detached
- BEDROOMS
5
- BATHROOMS
4
- SIZE
4,510 sq ft
419 sq m
- TENUREDescribes how you own a property. There are different types of tenure - freehold, leasehold, and commonhold.Read more about tenure in our glossary page.
Freehold
Key features
- Exclusive Development of Only Three Homes
- Built to the Highest Quality & Specification
- Five Double Bedrooms
- Rural Setting yet Close to the High Street & Local Amenities
- Accessed Via Beautiful Private Driveway
- Sensational Forest & Countryside Views
Description
An unrivalled development of three high specification contemporary barn-style residences situated within idyllic country estate surroundings.
Positioned at the end of a peaceful private driveway, surrounded by protected, ancient woodland and beautiful fields, these stylish contemporary homes are in their own magical world.
The Perfect Setting For a Luxurious Countryside Retreat.
This unparalleled location will allow residents to fully relax amongst rolling farmland, tranquil lakes and ancient woodland, while still being connected to modern life. Take the time to explore these exceptional homes, each featuring generously proportioned living spaces, the finest quality materials, sophisticated design features and premium specifications.
Forest View House Emanates Luxury
Entering the sensational glass atrium at the centre of this impressive 5 bedroom property which spans over 4510sqft, your eyes are drawn to the south wing and the expansive open-plan kitchen, dining and family area that forms the heart of this home. Full length windows on three sides allow natural light to flood the space, while sections of glazed bi-fold doors will make this an incredible indoor-outdoor experience in warmer months.
The kitchen features bespoke fitted designer units, all of which are handmade, with ample storage space and a striking preparation / serving island – all fitted with the latest integrated appliances, complementary high-quality quartz worktops and up-stands, soft-close drawers, ceramic sinks and feature splash-backs.
Completing everything you need for active modern lifestyles, you’ll also find a study, utility room, integrated garage with plant room, and a generous formal lounge area with bi-fold doors on the ground floor which also houses a log burner with inglenook brick surround, oak mantle and pewter hearth.
Every element has been put together with the up-most care, skill and professionalism ; from the fundamental materials, to the specialist fittings, glazing, modern tiles, frames, and doorways – through to the stunning flooring that completes the luxury overall palette along with underfloor heating throughout. Everything has been specially selected to bring a sense of character, and a combination of subtle downlighters and feature wall lights provide an atmosphere of sophistication throughout the home. With the internal walls finished in soft neutral tones, from Farrow & Ball, this high-end home provides the perfect blank canvas for your own creative touches.
Upstairs, the stunning principal suite with a dual-access wet-room is complemented by two sizable bedrooms both with en-suites, two further double bedrooms and an elegant family bathroom.
Each bathroom and en-suite features sleek Villeroy & Boch sanitaryware alongside Burlington washstands, electric heated towel rails, recessed fixtures, LED downlighters and luxury shower enclosures with Hansgrohe fittings.
The principal family bathroom also comes with a beautiful Lusso Stone freestanding bath with a feature gold floor-standing tap. These luxurious sanctuary’s are finished with beautiful hand-selected porcelain marble tiles which cover the wall and floor, and items like electric anti-mist LED mirrors complete these stunning rooms.
PEA - B.
Not Subject to Service/Maintenance Charges.
Please note some external images have been computer generated.
This is the perfect location for those seeking an exclusive, rural yet well-connected lifestyle...
It’s just a few minutes via footpaths around the River Chelmer to Great Dunmow’s high street, park, recreation ground and numerous facilities. Here, you’ll find a host of characterful pubs, eateries and restaurants covering every type of cuisine, as well as a pharmacy, doctor’s surgery, Co-op supermarket and specialist outlets for wine, clothing, gifts, jewellery, fresh fruit and more – all within its picturesque streets – with many buildings dating back to the 16th century.
The network of beautiful neighbouring villages in this part of the world is also yours to explore. It’s just a 25-minute walk on public paths through local farmland to the nearby village of Stebbing, with it's quintessentially countryside pub The White Heart as well as quaint village stores and a well-regarded primary school.
As well as its characterful high street, Great Dunmow is home to a leisure centre, Tesco superstore, primary schools, secondary school, much-loved pre-school nurseries and scenic parks. But the opportunities don’t end there – nearby Braintree and Chelmsford offer further attractions for retail, culture and education.
Don't Let Your Dream Home Pass You By...
Brochures
The Lakes Brochure LR- COUNCIL TAXA payment made to your local authority in order to pay for local services like schools, libraries, and refuse collection. The amount you pay depends on the value of the property.Read more about council Tax in our glossary page.
- Ask agent
- PARKINGDetails of how and where vehicles can be parked, and any associated costs.Read more about parking in our glossary page.
- Yes
- GARDENA property has access to an outdoor space, which could be private or shared.
- Ask agent
- ACCESSIBILITYHow a property has been adapted to meet the needs of vulnerable or disabled individuals.Read more about accessibility in our glossary page.
- Ask agent
Energy performance certificate - ask agent
The Lakes at Merks Hall, Dunmow
NEAREST STATIONS
Distances are straight line measurements from the centre of the postcode- Stansted Airport Station5.2 miles
About the agent
Purely Property Group are a specialist agency focusing 'PURELY' on the sale of Land & New Homes.
The Team have a combined Industry experience of over 50 Years and offer a bespoke and tailored service to each client.
Working with landowners and developers on sites of all shapes and sizes, Purely Land offer a complete service to maximise the potential of each opportunity. Dealing with plots ranging from single units all the way through to more strategic opportunities, totaling hundr
Industry affiliations

Notes
Staying secure when looking for property
Ensure you're up to date with our latest advice on how to avoid fraud or scams when looking for property online.
Visit our security centre to find out moreDisclaimer - Property reference ZMV-18742695. The information displayed about this property comprises a property advertisement. Rightmove.co.uk makes no warranty as to the accuracy or completeness of the advertisement or any linked or associated information, and Rightmove has no control over the content. This property advertisement does not constitute property particulars. The information is provided and maintained by Purely Property Group, Hatfield Peverel. Please contact the selling agent or developer directly to obtain any information which may be available under the terms of The Energy Performance of Buildings (Certificates and Inspections) (England and Wales) Regulations 2007 or the Home Report if in relation to a residential property in Scotland.
*This is the average speed from the provider with the fastest broadband package available at this postcode. The average speed displayed is based on the download speeds of at least 50% of customers at peak time (8pm to 10pm). Fibre/cable services at the postcode are subject to availability and may differ between properties within a postcode. Speeds can be affected by a range of technical and environmental factors. The speed at the property may be lower than that listed above. You can check the estimated speed and confirm availability to a property prior to purchasing on the broadband provider's website. Providers may increase charges. The information is provided and maintained by Decision Technologies Limited. **This is indicative only and based on a 2-person household with multiple devices and simultaneous usage. Broadband performance is affected by multiple factors including number of occupants and devices, simultaneous usage, router range etc. For more information speak to your broadband provider.
Map data ©OpenStreetMap contributors.
