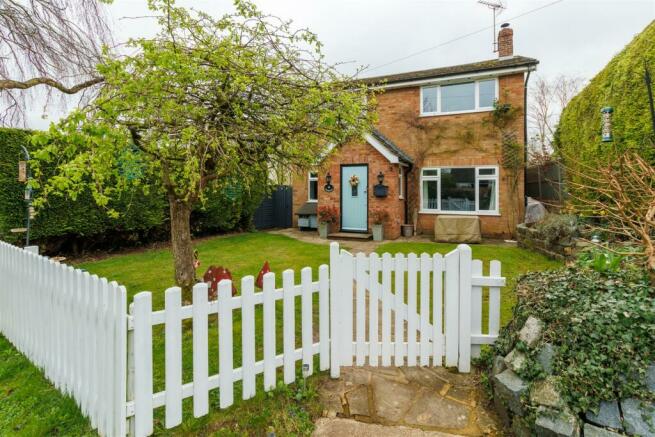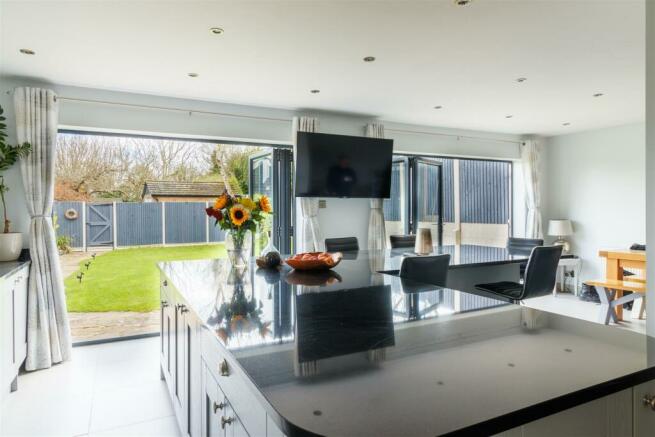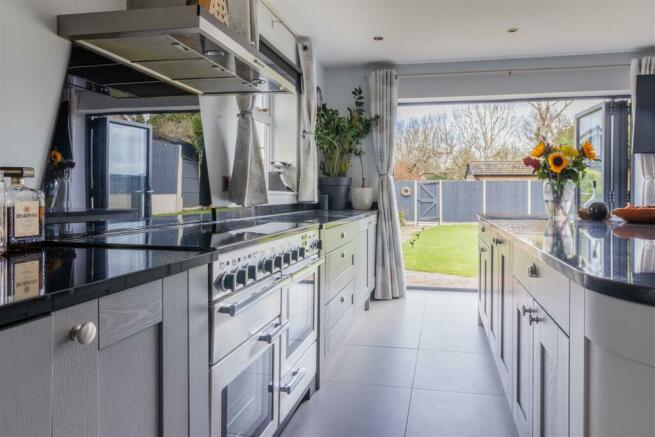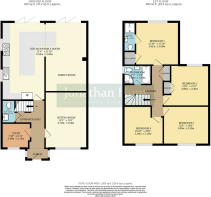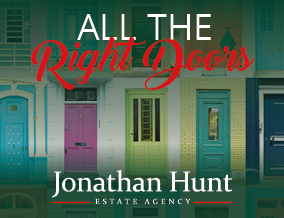
Horse Shoe Hill, Great Hormead, Buntingford
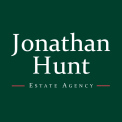
- PROPERTY TYPE
Detached
- BEDROOMS
4
- BATHROOMS
2
- SIZE
1,503 sq ft
140 sq m
- TENUREDescribes how you own a property. There are different types of tenure - freehold, leasehold, and commonhold.Read more about tenure in our glossary page.
Freehold
Key features
- DETACHED FOUR BEDROOM HOME
- ELEVATED VILLAGE LOCATION WITH LOVELY VISTAS
- HUGE OPEN PLAN KITCHEN/FAMILY ROOM WITH BI-FOLD DOORS
- SITTING ROOM WITH LOG BURNER
- STUDY/PLAYROOM
- GROUND FLOOR W/C
- SUNNY REAR GARDEN
- DETACHED GARAGE AND OFF STREET PARKING FOR 4/5 VEHICLES
- VILLAGE LOCATION
Description
Study - 2.4 x 2.1 (7'10" x 6'10") - A useful study with a window overlooking the front aspect provides an ideal work-from-home space or playroom.
Sitting Room - 4.7 x 3.5 (15'5" x 11'5") - The sitting room to the front boasts a delightful feature fireplace complete with a wood-burning stove, perfect for cozying up during chilly winter days and evenings. Recently fitted carpet throughout enhances the warmth and comfort of the room.
Kitchen/Family Room - 6.5 (max) x 7.1 (max) (21'3" (max) x 23'3" (max)) - An exquisite kitchen/family room where comfort effortlessly combines with elegance. The beautifully appointed kitchen showcases granite worktops, imparting sophistication and functionality. A generous center island provides both style and practicality for casual dining or culinary tasks. Nearby, a formal dining area sets the scene for intimate gatherings, while a snug corner offers plush seating, ideal for unwinding. Sunlight streams through bi-fold doors, seamlessly merging indoor and outdoor areas.
Kitchen/Family Room Pic 2 -
Kitchen/Family Room Pic 3 -
Kitchen/Family Room Pic 4 -
Bedroom One - 3.6 x 3.6 (11'9" x 11'9") - A generously sized double bedroom, featuring a window offering picturesque views of the countryside from the rear aspect. This bedroom comes complete with an en suite shower room for added convenience and built-in storage solutions.
Bedroom Two - 3.8 x 3.4 (12'5" x 11'1") - Bedroom two is another spacious double room, featuring a window overlooking the rear aspect. Fitted with plush carpeting for added comfort and offering built-in storage solutions.
Bedroom Three - 3.8 x 3.2 (12'5" x 10'5") - A double bedroom with a large window overlooking the front aspect offering a scenic outlook of the village and surrounding area.
Bedroom Four - 3.3 x 3.2 (10'9" x 10'5") - Bedroom four is another inviting double room, featuring a large window that floods the space with abundant natural light and offers a pleasing aspect to the front of the property.
Family Bathroom - A stylish family bathroom with a separate corner shower and bath. Complete with a WC and vanity basin, the space is modern and chic, perfect for your daily grooming routines.
Rear Garden - A sunny rear garden that offers both tranquility and seclusion. The main feature is a lush lawn, perfect for outdoor activities and relaxation. Adjacent to the house, a patio area provides an ideal spot for al fresco dining or simply soaking up the sunshine. A pathway leads to the rear gate, providing convenient access to the ample parking and a detached garage, ensuring ease of use for your everyday needs.
Parking And Detached Garage - Accessible from the rear, the detached garage features an electric door, offering covered parking and storage space for your convenience. Additionally, there is ample off-street parking available for 4 to 5 vehicles, ensuring plenty of space for you and your guests.
Front Aspect -
Rear Aspect -
Brochures
Horse Shoe Hill, Great Hormead, BuntingfordBrochureCouncil TaxA payment made to your local authority in order to pay for local services like schools, libraries, and refuse collection. The amount you pay depends on the value of the property.Read more about council tax in our glossary page.
Band: E
Horse Shoe Hill, Great Hormead, Buntingford
NEAREST STATIONS
Distances are straight line measurements from the centre of the postcode- Royston Station7.6 miles
About the agent
Established in 1998, Jonathan Hunt specialises in the sale and letting of town and village homes in Hertfordshire. We offer extensive knowledge and coverage from all our busy high street shops in Ware, Buntingford and Stanstead Abbotts. The company is highly regarded for its successful and effective approach in marketing property and is committed to providing a professional, comprehensive and personal service which sees clients coming back with their property transactions year after year.
Notes
Staying secure when looking for property
Ensure you're up to date with our latest advice on how to avoid fraud or scams when looking for property online.
Visit our security centre to find out moreDisclaimer - Property reference 32935901. The information displayed about this property comprises a property advertisement. Rightmove.co.uk makes no warranty as to the accuracy or completeness of the advertisement or any linked or associated information, and Rightmove has no control over the content. This property advertisement does not constitute property particulars. The information is provided and maintained by Jonathan Hunt Estate Agency, Buntingford. Please contact the selling agent or developer directly to obtain any information which may be available under the terms of The Energy Performance of Buildings (Certificates and Inspections) (England and Wales) Regulations 2007 or the Home Report if in relation to a residential property in Scotland.
*This is the average speed from the provider with the fastest broadband package available at this postcode. The average speed displayed is based on the download speeds of at least 50% of customers at peak time (8pm to 10pm). Fibre/cable services at the postcode are subject to availability and may differ between properties within a postcode. Speeds can be affected by a range of technical and environmental factors. The speed at the property may be lower than that listed above. You can check the estimated speed and confirm availability to a property prior to purchasing on the broadband provider's website. Providers may increase charges. The information is provided and maintained by Decision Technologies Limited.
**This is indicative only and based on a 2-person household with multiple devices and simultaneous usage. Broadband performance is affected by multiple factors including number of occupants and devices, simultaneous usage, router range etc. For more information speak to your broadband provider.
Map data ©OpenStreetMap contributors.
