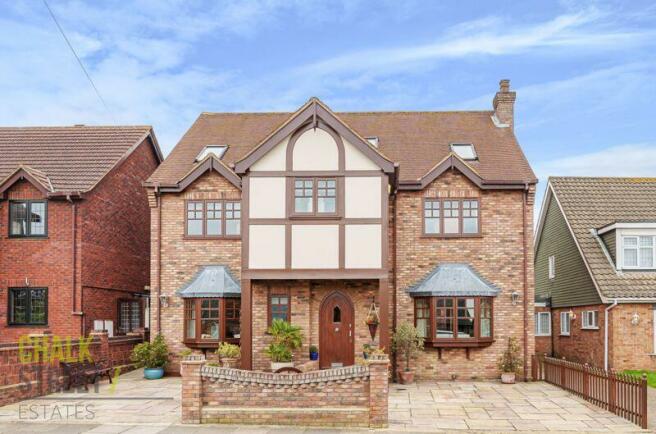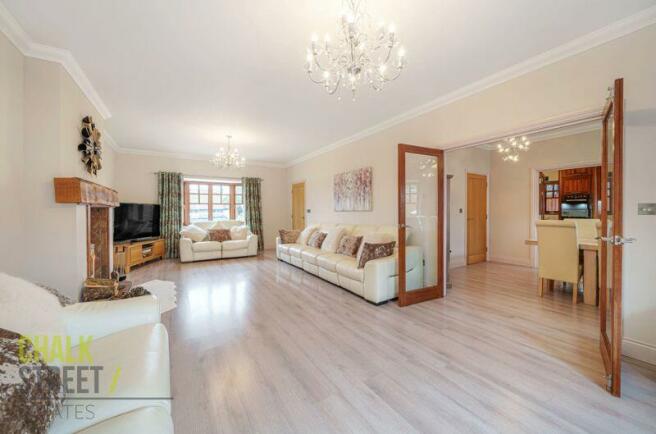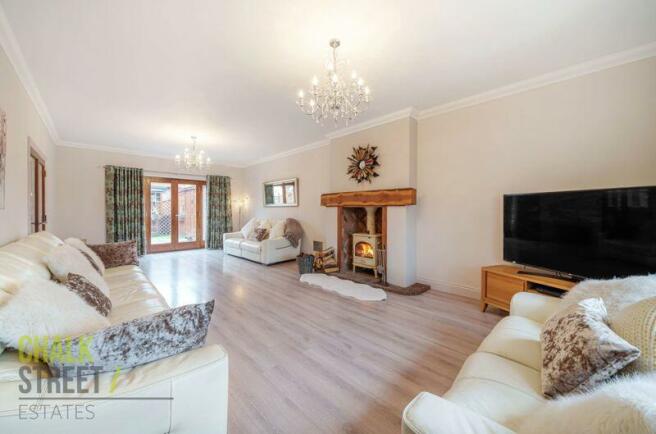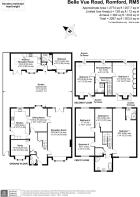
Belle Vue Road, Romford, RM5 - *Detached Annexe Accommodation*

- PROPERTY TYPE
Detached
- BEDROOMS
7
- BATHROOMS
4
- SIZE
Ask agent
- TENUREDescribes how you own a property. There are different types of tenure - freehold, leasehold, and commonhold.Read more about tenure in our glossary page.
Freehold
Key features
- No Onward Chain
- Seven Double Bedroom Detached House
- Self Contained Annex With Kitchen / Diner, Bathroom & Bedroom
- 3,267 Sq. Ft. of Accommodation
- Three Reception Rooms
- Master Bedroom With En-Suite
- Three Bathrooms
- Off Street Parking & Side Gate Access
- 41' Rear Garden
- Walking Distance To Local Schools and Lawns Park
Description
Further highlights include a total of 4 reception rooms, 4 bathrooms, a 28 ft. lounge, 19 ft. kitchen, an abundance of high quality finishes throughout plus over 400 sq. ft of storage space throughout the boarded eaves and loft space.
Upon entering the home, you are greeted with a large entrance hallway with stairs rising to the first floor.
Running the full depth of the property on the right hand side is the spacious and impressive lounge room that measures 28'3 x 13'11. Drawing light from the large bay window to the front and patio doors to the rear, the room is flooded with an abundance of natural light.
At the rear of the home is the dining room (14'8 x 10'1) which opens through to the large kitchen. The kitchen comprises numerous wall and base units, ample worktops and room for essential appliances.
The study, at the front of the home, enjoys a beautiful bay window to the front and can be used as a home office, play room or snug.
Rounding off the ground floor footprint is the W/C.
Spread across the two upper levels are six impressively sized bedrooms, one en-suite, two bathrooms plus a large Jack and Jill dressing room that could also be easily adapted to create a 7th bedroom. Each room is beautifully presented and as above, given the impressive dimensions of all the rooms, could easily be split to provide further double bedrooms if required.
Externally to the front, there is off street parking via the large in and out driveway and side gate access to the rear.
The rear garden predominately paved with a shaped artificial lawn. Located at the base of the garden is the large detached luxury annexe that comprises an open-plan kitchen / dining / living room, separate shower room and double bedroom.
With too many further additional features to list, this truly unique home should be viewed to fully appreciate everything it has to offer.
Entrance Hallway
Reception Room
28' 3'' x 13' 11'' (8.60m x 4.24m) max
Dining Room
14' 8'' x 10' 1'' (4.47m x 3.07m) max
Kitchen
18' 8'' x 10' 11'' (5.69m x 3.32m)
Study
10' 10'' x 9' 2'' (3.30m x 2.79m) max
Ground Floor W/C
First Floor Landing
Bedroom 1
28' 4'' x 14' (8.63m x 4.26m) max
En-suite
Bedroom 4
17' x 10' 11'' (5.18m x 3.32m)
Bedroom 5
13' 3'' x 10' 1'' (4.04m x 3.07m) max
Bedroom 6
10' 11'' x 10' 11'' (3.32m x 3.32m)
Family Bathroom
Second Flood Landing
Bedroom 2
21' 2'' x 14' (6.45m x 4.26m) max
Bedroom 3
19' 8'' x 11' (5.99m x 3.35m) max
Dressing Room
10' 1'' x 8' 11'' (3.07m x 2.72m)
Shower Room
Rear Garden
41' 3'' x 23' 4'' (12.56m x 7.11m)
Annex
Kitchen / Reception Room
18' 4'' x 9' 7'' (5.58m x 2.92m) max
Bedroom
10' 10'' x 9' 7'' (3.30m x 2.92m) max
Bathroom
Brochures
Full DetailsCouncil TaxA payment made to your local authority in order to pay for local services like schools, libraries, and refuse collection. The amount you pay depends on the value of the property.Read more about council tax in our glossary page.
Band: G
Belle Vue Road, Romford, RM5 - *Detached Annexe Accommodation*
NEAREST STATIONS
Distances are straight line measurements from the centre of the postcode- Romford Station2.0 miles
- Gidea Park Station2.1 miles
- Harold Wood Station2.8 miles
About the agent
Chalk Street is an independent, award winning, low fixed fee estate agent based in the London Borough of Havering. With our innovative marketing, outstanding customer service and local presence, we bring something refreshingly different to the area.
Notes
Staying secure when looking for property
Ensure you're up to date with our latest advice on how to avoid fraud or scams when looking for property online.
Visit our security centre to find out moreDisclaimer - Property reference 11940918. The information displayed about this property comprises a property advertisement. Rightmove.co.uk makes no warranty as to the accuracy or completeness of the advertisement or any linked or associated information, and Rightmove has no control over the content. This property advertisement does not constitute property particulars. The information is provided and maintained by Chalk Street Estates, Havering. Please contact the selling agent or developer directly to obtain any information which may be available under the terms of The Energy Performance of Buildings (Certificates and Inspections) (England and Wales) Regulations 2007 or the Home Report if in relation to a residential property in Scotland.
*This is the average speed from the provider with the fastest broadband package available at this postcode. The average speed displayed is based on the download speeds of at least 50% of customers at peak time (8pm to 10pm). Fibre/cable services at the postcode are subject to availability and may differ between properties within a postcode. Speeds can be affected by a range of technical and environmental factors. The speed at the property may be lower than that listed above. You can check the estimated speed and confirm availability to a property prior to purchasing on the broadband provider's website. Providers may increase charges. The information is provided and maintained by Decision Technologies Limited.
**This is indicative only and based on a 2-person household with multiple devices and simultaneous usage. Broadband performance is affected by multiple factors including number of occupants and devices, simultaneous usage, router range etc. For more information speak to your broadband provider.
Map data ©OpenStreetMap contributors.





