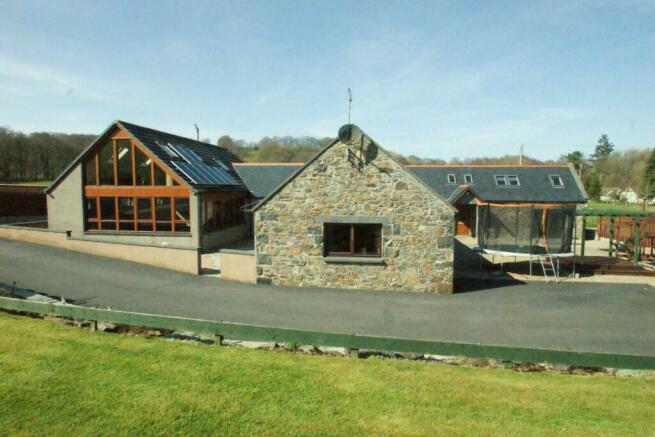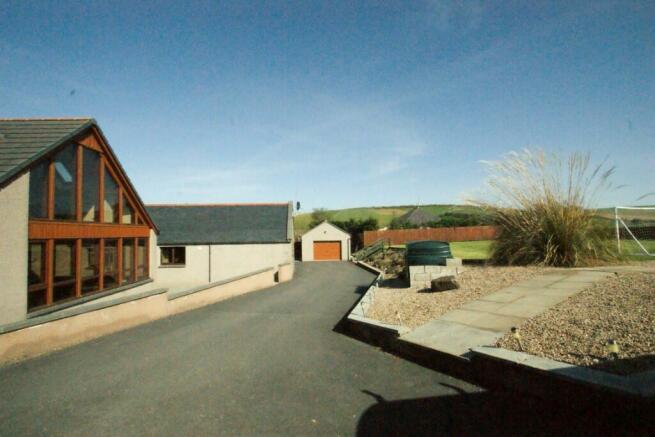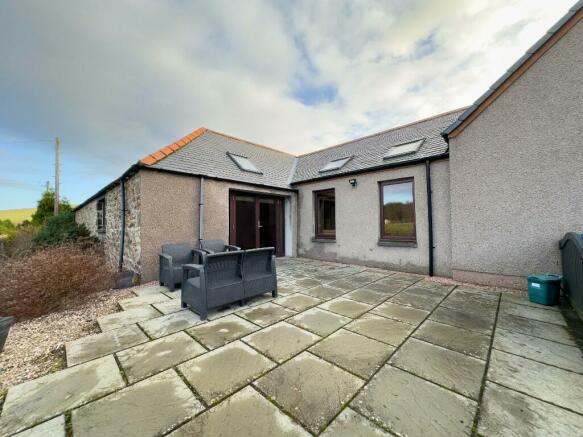The Tillows, Rothienorman, Aberdeenshire
- SIZE
Ask agent
- SECTOR
5 bedroom guest house for sale
Key features
- Luxury Accommodation
- Indoor Heated Swimming Pool
- Spacious Living Areas
- Private Extensive Grounds
- Beautiful Views of Surrounding Land
Description
- Stunning 5 bed luxury self-catering holiday accommodation.
- Offers spacious living areas and a swimming pool.
- Trading with a sound level of profitability.
- Located close to the A96 arterial route and tourist attractions.
- Option to purchase the owner’s accommodation and self-catering property together.
DESCRIPTION
The Tillows is a fantastic opportunity to purchase a charming and extensive detached 5 bedroom self-catering villa which is presented to an extremely high standard.
This is an outstanding holiday letting business opportunity sleeping 10 + 2 as required, and benefits from an indoor heated swimming pool. The Tillows is an attractive one and a half storey property sitting within a quiet hamlet of houses and enjoying beautiful views over the surrounding farm land. The private grounds are extensive and including a well-maintained garden lawn, a patio area and plenty of amenity space including more than adequate off-road parking. The house has a 2 large open-plan lounges, a smaller seating area, an attractive modern kitchen / dining area, 5 bedrooms (2 of which are en-suite), a family bathroom and indoor heated pool.
The business is presented to an exceptionally high standard and the quality of the finish can only be fully appreciated by viewing. Like the previous owners, the current owners have continued to invest ensuring that the building is maintained to a high standard making The Tillows a modern and highly desirable building. This business can also be purchased with the adjacent owner’s accommodation, The Vine. Full details are available from ASG Commercial Ltd
REASON FOR SALE
It is the owners desire to retire from the hospitality industry that brings this exciting opportunity to the market.
TRADE
The Tillows has a unique trading identity with a highly attractive website () which is not included. This is supplemented by marketing on portal websites, such as Vrbo, Cottage World and VisitScotland. The business benefits from being able to attract larger groups as it can accommodate up to 10 + 2 people plus 1 travel cot. It operates on a flexible basis offering a range of booking arrangements starting from 3-night breaks. Bookings are made via the owner’s web sitewebsite and portal websites. The business trades all year round, there is some scope to increase this should new owners wish, due to the standard of the facilities provided, prices could be increased without detriment to occupancy.
The Tillows has an 4kW PV array which has been providing circa £1000/annum through the FIT scheme. This expires in 2036.
THE TILLOWS
The original property was constructed in mid-1800s and is of stone construction under a pitched slate roof. Various sympathetic extensions have taken place since then including the pool building which was built 17 years ago and subsequently connected to the existing building. During the recent years, the entire renovation and re-development has been undertaken carefully, resulting it the fantastic facilities seen today. All areas of the 340m² building benefit from under-floor heating.
Ground Floor
Access to the main entrance of the house is through a timber gate into a secure paved area which is set with garden furniture outside the kitchen / diner. The kitchen / diner is open and a great place for guests to chat while food is being prepared. Most of the guest areas benefit from oak flooring. To the left there is a comfortable break out / family seating space where small groups can relax while still being close to the activity of the kitchen. The utility room, with a door in from the car park, and indoor heated swimming pool are accessed through this area. The pool wing includes the pool plant, changing, WC, shower, tea prep area, store and large lounge / games room with elevated views over the fields to the south. The pool is 8m x 4m and the surrounding area is finished with a nonslip surface and is complete with a number of chairs. There is shower located close to the pool.
Above the pool there is a beautifully appointed lounge, this area has a fully glazed south facing wall resulting in a delightful bright and airy space. The lounge is set with lovely soft furnishings. Adjacent to the lounge is a tea / coffee preparation area with fridge, allowing guests the luxury of not having to run back and forth to the kitchen to prepare drinks.
The kitchen / dinner is spacious and the substantial kitchen complete with ‘American’ style fridge with ice maker and built in appliances; dishwasher, 5-ring ceramic hob, ovens, warming drawer and microwave. The island area has a breakfast bar which can sit 4 people. To the side is the dining table. This is great space, forming the heart of the property.
Through a door to the south is the bedroom wing, this area has 3 bedrooms and a family bathroom with jacuzzi tub and shower cubicle. The end bedroom is king sized and has a shower ensuite. The other two bedrooms are slightly smaller, one being set as a double bed and the other with twin beds.
Leaving the kitchen on the east is the garden entrance lobby, from which access is available to the main lounge, WC and to 1st floor where there are two further bedrooms, one a double ensuite and the other a twin. The main lounge is a large space set around a feature electric fire place, with a large screen TV on one wall with digital channels included, the room can very comfortably accommodate 8 people seating with the current furniture. The lounge has patio door which lead out into the rear garden area.
SELF-CATERING GROUNDS
The private garden is an attractive feature of this business. The garden is mainly laid to lawn to the south of the property. There is a children’s play area located close to the rear entrance. In addition to the play area there is a seating area, with trampoline, swing and slide. This area is enclosed on 3 sides by the high boundary fence, the bedroom wing and the 2 storey wing, making it very sheltered and private.
The guests also have access to an octagonal barbeque hut which is large enough to accommodate everyone. This is a great feature for the cooler months of the year.
There is more than ample parking for all the guests. There is also a large garage which also partly encloses the rear play / seated area. There is a designated space for bin storage.
SERVICES
The Tillows benefits from mains electricity, private drainage and private water. The properties have air source underfloor central heating which can be remotely controlled. The pool in The Tillows is heated using air source heat pump. The Tillows has an 8kW PV array, of which 4kW is eligible for FIT payments until 2036. The property has internet access and Wi-Fi throughout.
Brochures
The Tillows, Rothienorman, Aberdeenshire
NEAREST STATIONS
Distances are straight line measurements from the centre of the postcode- Insch Station7.7 miles
SG Commercial is widely regarded as the market leader in the Highlands of Scotland for Commercial Estate Agency. Our passion for maintaining the highest standards of quality and integrity in our day-to-day activities, plus our reputation for determined professionalism in all that we do, enables us to build up a relationship based on trust with our clients and to gain the respect of allied professions within our industry.
As a fully established Commercial Estate Agency we bring together
Notes
Disclaimer - Property reference TheTillows. The information displayed about this property comprises a property advertisement. Rightmove.co.uk makes no warranty as to the accuracy or completeness of the advertisement or any linked or associated information, and Rightmove has no control over the content. This property advertisement does not constitute property particulars. The information is provided and maintained by ASG Commercial, Inverness. Please contact the selling agent or developer directly to obtain any information which may be available under the terms of The Energy Performance of Buildings (Certificates and Inspections) (England and Wales) Regulations 2007 or the Home Report if in relation to a residential property in Scotland.
Map data ©OpenStreetMap contributors.




