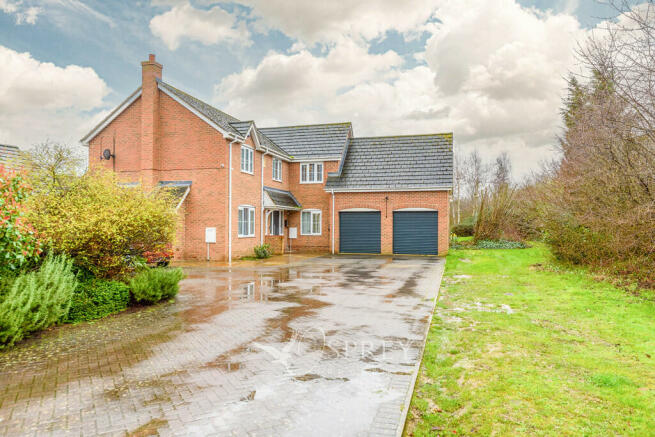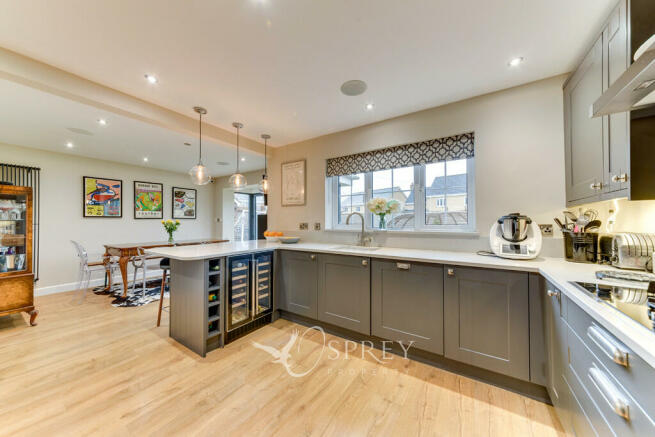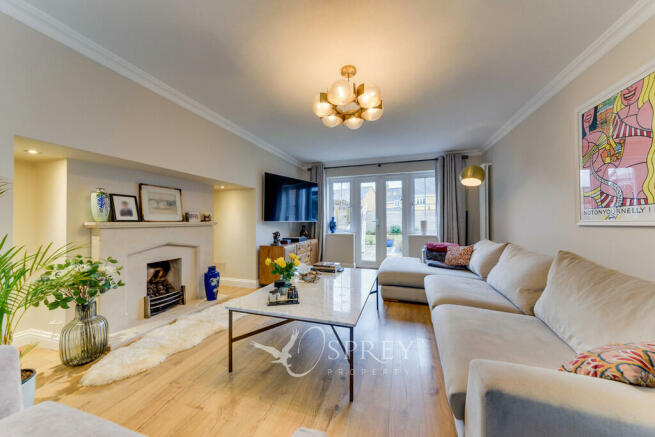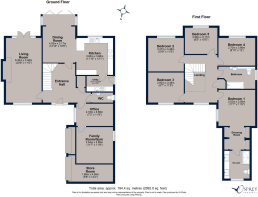Dundee Court, Orton Northgate

- PROPERTY TYPE
Detached
- BEDROOMS
5
- BATHROOMS
2
- SIZE
Ask agent
- TENUREDescribes how you own a property. There are different types of tenure - freehold, leasehold, and commonhold.Read more about tenure in our glossary page.
Freehold
Key features
- Over 2000sq ft of Living space
- Five Bedrooms
- Easy access to Peterborough Train Station and Access to A1
- Principle Bedroom With Dressing room and En-suite
- Sympathetically extended
- Bi-fold Doors to the garden
- Three Reception Rooms Plus Dining Kitchen
- Driveway parking for several cars
- Newly Landscaped Garden
- Available with NO forward Chain
Description
FREEHOLD
EPC: TBC
COUNCIL TAX:
MAIN: Water, Gas and Electric.
DIMENSIONS ENTRANCE HALL:
LIVING ROOM: 6.30m x 3.48m (20'8" x 11'5")
KITCHEN: 3.60m x 3.68m (11'10" x 12'1")
DINING ROOM: 4.53m x 3.17m (14'10" x 10'5")
UTILITY: 1.51m x 2.58m (5' x 8'6")
DOWN STAIRS W/C:
OFFICE: 2.18m x 3.58m (7'2" x 11'9")
FAMILY ROOM / GYM: 3.54m x 3.58m (11'7 x 11'9")
STORE ROOM:1.68m x 4.36m (5'6" x 14'4")
LANDING:
BEDROOM ONE: 3.52m x 3.58m (11'7 x 11'9)
DRESSING ROOM:
EN-SUITE:
BEDROOM TWO:3.27 x 3.48m (10'9" x 11'5")
BEDROOM THREE: 2.93m x 3.48m (9'7" x 11'5")
BEDOROOM FOUR:2.70m x 3.66m (8'10" x 12')
BEDROOM FIVE: 2.56m x 3.17m (8'5" x 10'5")
FAMILY BATHROOM:
RESIDENTIAL SUBURB The property is in the community of Orton Northgate, on the outskirts of the cathedral city of Peterborough. There are plenty amenities and facilities in the area, including local shops and large stores at a nearby retail park. Schooling is available at Orton Wistow Primary School and Ormiston Meadows Academy, while the local secondary school is Ormiston Bushfield Academy. Peterborough city centre is within easy reach, providing further amenities including shopping, supermarkets and leisure facilities, as well as a choice of excellent schools. The A1 is accessible just a mile away, providing easy access to the north and south, while Peterborough's mainline station provides direct services to London King's Cross in as little as 50 minutes.
IMPORTANT INFORMATION Property Misdescriptions Act 1991 Property details herein do not form part or all of an offer or contract. Any measurements are included are for guidance only and as such must not be used for the purchase of carpets or fitted furniture etc. We have not tested any apparatus, equipment, fixtures or services neither have we confirmed or verified the legal title of the property. All prospective purchases must satisfy themselves as to the correctness and accuracy of such details provided by us. We accept no liability for any existing or future defects relating to any property. Any plans shown are not to scale and are meant as a guide only.
Brochures
PRINTABLE BROCHUR...FLICK BROCHURECouncil TaxA payment made to your local authority in order to pay for local services like schools, libraries, and refuse collection. The amount you pay depends on the value of the property.Read more about council tax in our glossary page.
Band: G
Dundee Court, Orton Northgate
NEAREST STATIONS
Distances are straight line measurements from the centre of the postcode- Peterborough Station3.3 miles
About the agent
We are delighted to be the only independent market town property specialist across Stamford, Oakham, Oundle, and Melton. This enables us to offer the widest audience & correct marketing strategies to successfully let or sell your home.
Industry affiliations

Notes
Staying secure when looking for property
Ensure you're up to date with our latest advice on how to avoid fraud or scams when looking for property online.
Visit our security centre to find out moreDisclaimer - Property reference 101612007231. The information displayed about this property comprises a property advertisement. Rightmove.co.uk makes no warranty as to the accuracy or completeness of the advertisement or any linked or associated information, and Rightmove has no control over the content. This property advertisement does not constitute property particulars. The information is provided and maintained by Osprey Property, Stamford. Please contact the selling agent or developer directly to obtain any information which may be available under the terms of The Energy Performance of Buildings (Certificates and Inspections) (England and Wales) Regulations 2007 or the Home Report if in relation to a residential property in Scotland.
*This is the average speed from the provider with the fastest broadband package available at this postcode. The average speed displayed is based on the download speeds of at least 50% of customers at peak time (8pm to 10pm). Fibre/cable services at the postcode are subject to availability and may differ between properties within a postcode. Speeds can be affected by a range of technical and environmental factors. The speed at the property may be lower than that listed above. You can check the estimated speed and confirm availability to a property prior to purchasing on the broadband provider's website. Providers may increase charges. The information is provided and maintained by Decision Technologies Limited.
**This is indicative only and based on a 2-person household with multiple devices and simultaneous usage. Broadband performance is affected by multiple factors including number of occupants and devices, simultaneous usage, router range etc. For more information speak to your broadband provider.
Map data ©OpenStreetMap contributors.




