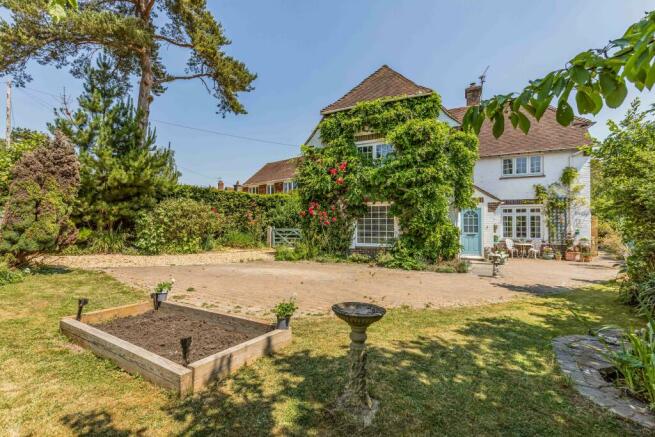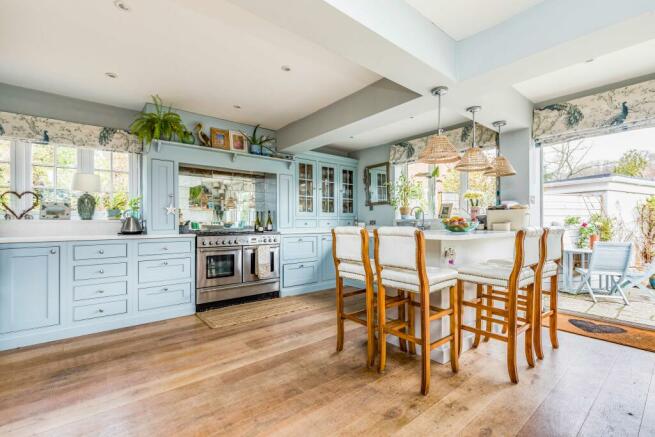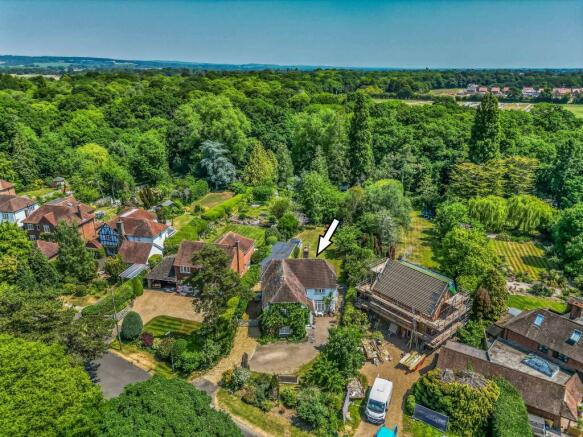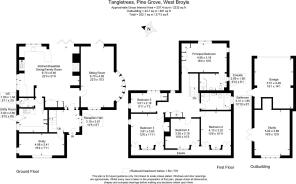
Pine Grove, West Broyle, Chichester, PO19

- PROPERTY TYPE
Detached
- BEDROOMS
5
- BATHROOMS
2
- SIZE
Ask agent
- TENUREDescribes how you own a property. There are different types of tenure - freehold, leasehold, and commonhold.Read more about tenure in our glossary page.
Freehold
Key features
- Spacious detached family house
- Triple aspect sitting room
- Large open plan kitchen/dining/family room
- Useful utility room
- Principal bedroom with ensuite
- 5 bedrooms
- Family bathroom
- Large 285 sq. ft garden with studio
- Gravelled drive with parking for several cars
- Garage and store
Description
Set on a plot of about half an acre, a spacious and well presented 5 bedroom detached family house of approximately 2,232sq. ft. with ample parking, large garage with attached studio, and a delightful feature length mature rear garden measuring approximately 285ft, situated in the popular leafy suburb of West Broyle only about 1 ½ miles (or approximately 20-30 minutes walk) to the north-west of Chichester city centre.
DESCRIPTION:
Set within delightful mature gardens and grounds of approximately ½ an acre backing onto woodland, Tangle Trees is an excellent 5 bedroom detached family house. Believed to date from the 1930s, the property offers about 2,232sqft of well presented and nicely balanced accommodation arranged over two floors with a light and airy atmosphere throughout. On the ground floor, features to note include a welcoming entrance hall, triple aspect sitting room with southerly facing curved bay window, a superb and spacious open-plan kitchen/dining/family room, a useful utility room with side access to the driveway, cloakroom, and a study. This level also boasts some attractive wood flooring, a double-sided log burner shared between the sitting room and dining/family area, as well as bi-fold doors from these same living spaces to a paved terrace and the rear garden. On the first floor, there are 5 bedrooms, with a stylish en-suite shower room to the principal bedroom, and a family bathroom with separate shower. The first-floor landing also provides access via a pull-down ladder to a very spacious and boarded loft space with Velux windows, which offers great potential to convert to further accommodation, subject to the necessary consents. The house also benefits from gas central heating and double glazing.
The property is approached via a gravel driveway leading to a paved parking and turning area with adjacent lawn set in front of the house. The frontage to the property is bounded by mature shrubbery with the good length gravel driveway, being divided by a wide 5-bar timber gate, running down the side of the house to a large garage. Adjoining the rear of the garage is a versatile and well presented studio with power, lighting and glazed double doors opening to the rear garden. An extensive paved terrace adjoins the right side and rear of the house with steps down to the rear garden being predominantly laid to lawn with well established flower and shrub beds, and a variety of mature trees. The beautiful rear garden is a particular feature of the property measuring approximately 285ft in length and slopes gently away from the house. About midway down, there is a part covered timber decked sitting area with power and lighting, beyond which there is a small orchard comprising a number of apples trees. Towards the end of the rear garden there is a metal storage shed and a children's timber treehouse/play structure. In all, about 0.49 of an acre.
LOCATION:
Tangle Trees is located in a sought-after residential road made up of other attractive detached houses in the popular leafy suburb of West Broyle only about 1 ½ miles (or approximately 20-30 minutes walk) to the north-west of Chichester city centre. It is close to the southern boundary of the South Downs National Park and conveniently situated for local state and private schools, and for access to the A27, which links with the A3(M) to the west providing a route north to the M25. There are bus stops nearby, and train stations in central Chichester and in the nearby village of Fishbourne provide services along the coast to Portsmouth and Brighton, and to London Victoria.
The cathedral city of Chichester offers excellent high-street shopping, many fashionable restaurants, cafes, bars, a leisure centre with swimming pool, sports clubs, cinemas, and is home to the Pallant House Gallery and the renowned Festival Theatre. Located close to Chichester is the Goodwood Estate, which is famous for its many sporting event days including the much-celebrated Festival of Speed and Goodwood Revival for motor racing enthusiasts, and a season of horse racing including the Glorious Goodwood Festival. The South Downs National Park is within easy reach being only about 1 ½ miles to the west and north, and Chichester Harbour, along with Chichester Marina and Birdham Pool, are located just to the south, the harbour being home to several popular sailing clubs. Also, to the south, about 9 ½ miles, is the Blue Flag sandy beach at West Wittering and the National Trust's East Head sand dune spit at the stunning entrance to Chichester Harbour.
Services: All main. Gas central heating
Tenure: Freehold
Local Authority: Chichester District Council
Council Tax: Band G
Energy Rating: D
Brochures
ParticularsCouncil TaxA payment made to your local authority in order to pay for local services like schools, libraries, and refuse collection. The amount you pay depends on the value of the property.Read more about council tax in our glossary page.
Band: G
Pine Grove, West Broyle, Chichester, PO19
NEAREST STATIONS
Distances are straight line measurements from the centre of the postcode- Fishbourne Station1.1 miles
- Chichester Station1.6 miles
- Bosham Station2.1 miles
About the agent
About us.....
Stride & Son is a long established local firm with a rich history dating back over 130 years when we held sales in the City's cattle market, in what is now the Cattle Market car park very close to our Auction House and Management office in St. John's Street. The firm soon diversified from livestock auctions into property sales and lettings, land agency and property management. Our auction house now conducts regular sales of antiques,
Industry affiliations



Notes
Staying secure when looking for property
Ensure you're up to date with our latest advice on how to avoid fraud or scams when looking for property online.
Visit our security centre to find out moreDisclaimer - Property reference CHO230085. The information displayed about this property comprises a property advertisement. Rightmove.co.uk makes no warranty as to the accuracy or completeness of the advertisement or any linked or associated information, and Rightmove has no control over the content. This property advertisement does not constitute property particulars. The information is provided and maintained by Stride and Son, Chichester. Please contact the selling agent or developer directly to obtain any information which may be available under the terms of The Energy Performance of Buildings (Certificates and Inspections) (England and Wales) Regulations 2007 or the Home Report if in relation to a residential property in Scotland.
*This is the average speed from the provider with the fastest broadband package available at this postcode. The average speed displayed is based on the download speeds of at least 50% of customers at peak time (8pm to 10pm). Fibre/cable services at the postcode are subject to availability and may differ between properties within a postcode. Speeds can be affected by a range of technical and environmental factors. The speed at the property may be lower than that listed above. You can check the estimated speed and confirm availability to a property prior to purchasing on the broadband provider's website. Providers may increase charges. The information is provided and maintained by Decision Technologies Limited.
**This is indicative only and based on a 2-person household with multiple devices and simultaneous usage. Broadband performance is affected by multiple factors including number of occupants and devices, simultaneous usage, router range etc. For more information speak to your broadband provider.
Map data ©OpenStreetMap contributors.





