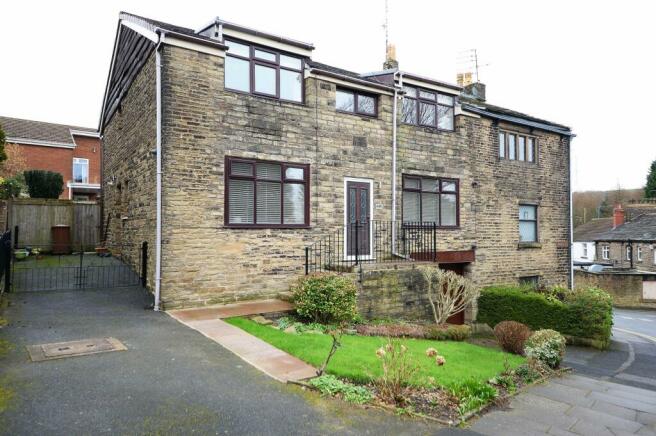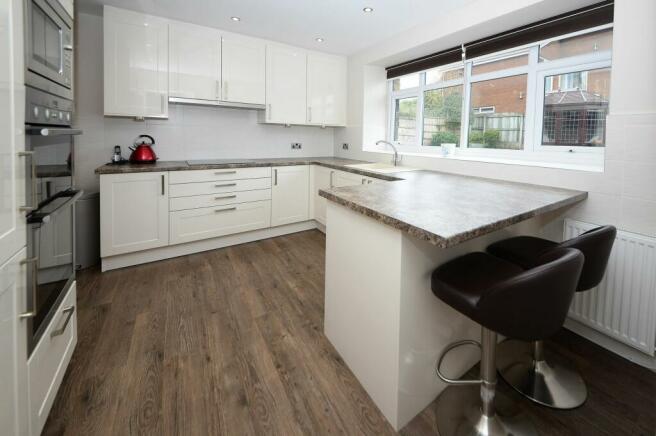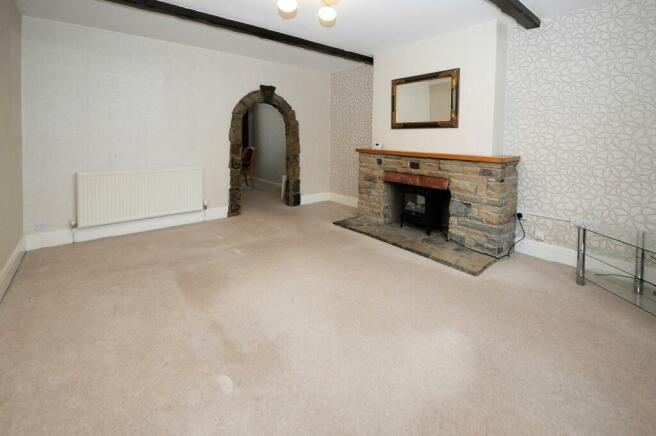Old Road, Ashton-Under-Lyne, OL6

- PROPERTY TYPE
Semi-Detached
- BEDROOMS
4
- BATHROOMS
2
- SIZE
1,604 sq ft
149 sq m
- TENUREDescribes how you own a property. There are different types of tenure - freehold, leasehold, and commonhold.Read more about tenure in our glossary page.
Freehold
Key features
- STONE BUILT PROPERTY
- NO ONWARD VENDOR CHAIN
- SPACIOUS GARAGE
- OFF ROAD PARKING
- SOUGHT AFTER LOCATION
- UTILITY ROOM
- MODERN FITTED KITCHEN
- SECOND RECEPTION ROOM
- FOUR PIECE FAMILY BATHROOM
Description
Moving outside, the property continues to impress with its enviable outdoor space, offering a harmonious blend of relaxation and functionality. To the rear aspect, an enclosed garden beckons, boasting a serene setting with a mix of Indian stone paving, a well-maintained lawned area, and charming plant and shrub borders. This outdoor oasis presents the ideal spot for al fresco dining, children's playtime, or simply basking in the natural beauty of the surroundings. Meanwhile, to the front aspect, a generously sized driveway provides off-road parking for multiple vehicles, ensuring convenience and ease of access for residents and visitors alike. Additionally, the driveway leads to the garage, offering further storage space or the perfect workshop for those with a creative flair. With such a remarkable blend of indoor comfort and outdoor charm, this property truly encapsulates the essence of modern living, promising a lifestyle of both luxury and practicality for its fortunate new owners.
EPC Rating: D
ENTRANCE HALLWAY
Entrance door, carpeted flooring, radiator, stairs to first floor, internal doors to
LOUNGE
3.7m x 4.8m
uPVC double glazed window to front aspect, radiator, electric points, carpeted flooring, feature fireplace with stone hearth and feature stone surround, feature stone archway leading to
DINING ROOM
3.3m x 3.3m
uPVC double glazed window to rear aspect, carpeted flooring, electric points, radiator
KITCHEN
3.57m x 4.04m
uPVC double glazed window to rear aspect, modern kitchen with a range of high and low level units with matching roll top work surfaces, induction hob, integrated extractor over, sink with drainer and mixer tap over, space and plumbing for dishwasher, space for fridge freezer, integrated double oven grill and microwave
UTILITY ROOM
2.59m x 2.46m
Obscure uPVC double glazed window to rear aspect, roll top work surface with sink and mixer tap over, space for washing machine and dryer, wall mounted Vaillant combi boiler
SECOND RECEPTION ROOM
3.27m x 3.34m
uPVC double glazed window to front aspect, laminate flooring, electric points and radiator
DOWNSTAIRS WC
uPVC double glazed window to side aspect, low level WC, wall mounted hand wash basin with taps over, chrome ladder style radiator
GARAGE
8.39m x 3.67m
Up and over door, electric points and lighting
BEDROOM ONE
4.47m x 3.8m
uPVC double glazed windows to front aspect, carpeted flooring, electric points, radiator
BEDROOM TWO
4.4m x 3.38m
uPVC double glazed windows to front aspect, carpeted flooring, electric points, radiator
BEDROOM THREE
3.49m x 3.59m
uPVC double glazed windows to rear aspect, carpeted flooring, electric points, radiator
BEDROOM FOUR
2.53m x 2.76m
Double glazed windows to rear aspect, carpeted flooring, electric points, radiator
FAMILY BATHROOM
Obscure uPVC double glazed window to rear aspect, fully tiled, wall mounted hand wash basin with taps over, panelled bath with taps over, separate walk in shower unit, electric shower, spotlighting inset to ceiling, chrome ladder style radiator
SEPARATE WC
Obscure uPVC double glazed window to side aspect, low level WC, wall mounted hand wash basin with mixer taps over, fully tiled
Rear Garden
To the rear aspect lies an enclosed garden which is mainly laid to Indian stone, lawned garden and feature plant and shrub boarders
Front Garden
To the front aspect lies a driveway for off-road parking for multiple cars and access to garage
Parking - Driveway
Parking - Garage
Energy performance certificate - ask agent
Council TaxA payment made to your local authority in order to pay for local services like schools, libraries, and refuse collection. The amount you pay depends on the value of the property.Read more about council tax in our glossary page.
Band: E
Old Road, Ashton-Under-Lyne, OL6
NEAREST STATIONS
Distances are straight line measurements from the centre of the postcode- Mossley Station1.1 miles
- Stalybridge Station1.4 miles
- Ashton-under-Lyne Station1.7 miles
About the agent
Alex Jones Sales & Lettings are a local, independent agency who combine traditional estate agent values with cutting-edge technology and a fresh, modern approach. Our service offers a unique mix of professional expertise with a personal touch that places our clients at the heart of everything we do. Made up of friends and family, our team share a passion for property and expert knowledge of the local area that allows us to provide the best possible service at highly competitive rates.
Industry affiliations

Notes
Staying secure when looking for property
Ensure you're up to date with our latest advice on how to avoid fraud or scams when looking for property online.
Visit our security centre to find out moreDisclaimer - Property reference cc6705e8-65aa-414c-99af-c209ac5f82c0. The information displayed about this property comprises a property advertisement. Rightmove.co.uk makes no warranty as to the accuracy or completeness of the advertisement or any linked or associated information, and Rightmove has no control over the content. This property advertisement does not constitute property particulars. The information is provided and maintained by Alex Jones Estate Agents, Ashton Under Lyne. Please contact the selling agent or developer directly to obtain any information which may be available under the terms of The Energy Performance of Buildings (Certificates and Inspections) (England and Wales) Regulations 2007 or the Home Report if in relation to a residential property in Scotland.
*This is the average speed from the provider with the fastest broadband package available at this postcode. The average speed displayed is based on the download speeds of at least 50% of customers at peak time (8pm to 10pm). Fibre/cable services at the postcode are subject to availability and may differ between properties within a postcode. Speeds can be affected by a range of technical and environmental factors. The speed at the property may be lower than that listed above. You can check the estimated speed and confirm availability to a property prior to purchasing on the broadband provider's website. Providers may increase charges. The information is provided and maintained by Decision Technologies Limited.
**This is indicative only and based on a 2-person household with multiple devices and simultaneous usage. Broadband performance is affected by multiple factors including number of occupants and devices, simultaneous usage, router range etc. For more information speak to your broadband provider.
Map data ©OpenStreetMap contributors.



