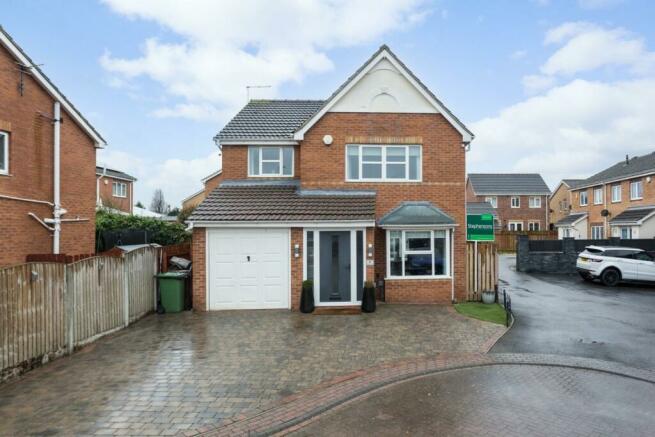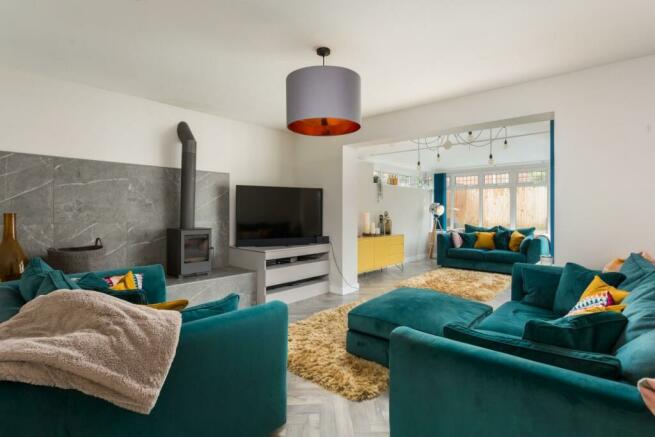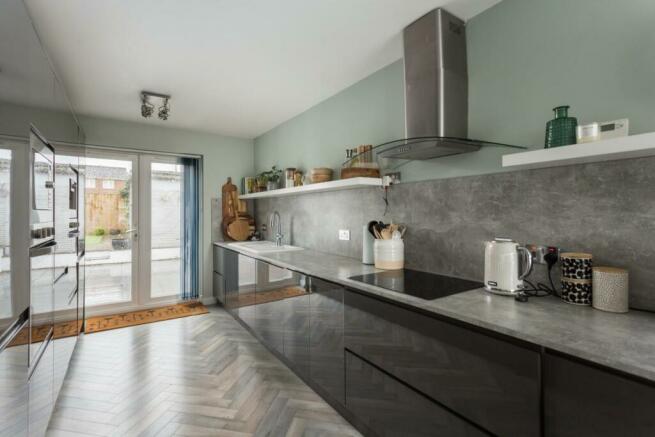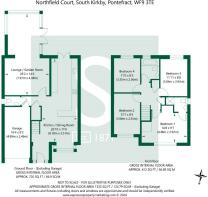
Northfield Court, South Kirkby, Pontefract

- PROPERTY TYPE
Detached
- BEDROOMS
4
- BATHROOMS
2
- SIZE
Ask agent
- TENUREDescribes how you own a property. There are different types of tenure - freehold, leasehold, and commonhold.Read more about tenure in our glossary page.
Freehold
Key features
- Contemporary Living
- Open Plan Kitchen/Diner
- Luxury Kitchen Specification
- Lounge
- Garden Room/Family Room
- Single Garage
- Beautifully Landscaped Gardens
- EV Charging Point
- Ground Floor WC
Description
The present owners have enhanced the property over the years both internally and externally, which delivers deceptively spacious internal accommodation with ample parking to the front, and single garage.
The property’s extensive accommodation on the ground floor is particularly admirable and has been extended to the front and rear elevations to create 720 square foot of living space.
An internal wall was removed between the former dining room and kitchen, which now is a generous open plan kitchen living area, perfect for those with families and who enjoy hosting and entertaining.
The kitchen itself comprises a contemporary design, enjoying slimline concrete effect work surfaces contrasting against a comprehensive range of black gloss units. A breakfast bar divides the dining area and kitchen, with a full height range of units and built in appliances to the left. To the right of the units is a ceramic hob with extractor hood over, ceramic sink unit and drainer with matching work surfaces continuing half way up the wall acting as a splash back. French doors lead out to the rear garden and beyond.
The formal lounge, with elegant decor and floor coverings, provides ample space for appropriate lounge furniture. A wood burning stove is positioned upon a raised hearth, next to a built in furniture unit for electrics and TV stand. An abundance of natural light passes through from the family room adjoining the rear elevation.
The garden room provides the perfect extension of living space to the ground floor and connects well with the landscaped rear garden and outdoor seating areas.
The ground floor accommodation is completed by a cloakroom/wc, under stairs cupboard and internal access into the integral garage.
To the first floor, the property is further enhanced by four double bedrooms, all benefiting from a double glazed window and central heating radiator. The principal bedroom is located to the front of the property and is complemented by a beautiful en suite comprising a vanity hand wash basin, low flush and built in shower.
The internal accommodation is completed by a stunning house bathroom, enjoying full height light grey tiling to all four walls, contrasting detailed vinyl flooring with a gloss vanity hand wash basin and low flush wc. There is an inset white bath with half glass screen and shower attachment over. Furthermore, there is a frosted double glazed window and heated towel rail.
Externally, the property is positioned within a select cul-de-sac made up of similar detached homes in what is regarded as a very popular residential area. To the front there is a block paved driveway which can provide off street parking for three motor vehicles and direct access into the garage by a manual up and over door.
The rear garden of the property is undoubtedly one of the main selling features, having recently been re-designed and landscaped to maximise the space and include outdoor seating areas. The garden is split level, with artificial grass on the upper level, second patio area and outbuilding. The garden is private and is enclosed to all three sides by fenced boundaries. EV charging point to the front.
The property represents the perfect opportunity to acquire this deceptively spacious four bedroom family home, with good sized outdoor space and contemporary living inside. All viewings are strongly advised and strictly by appointment only.
EER- 68 (D)
Tenure – Freehold
Council Tax – Wakefield - Band D
Although these particulars are thought to be materially correct their accuracy cannot be guaranteed and they do not form part of any contract.
Brochures
Northfield Court, South Kirkby, PontefractBrochureCouncil TaxA payment made to your local authority in order to pay for local services like schools, libraries, and refuse collection. The amount you pay depends on the value of the property.Read more about council tax in our glossary page.
Band: D
Northfield Court, South Kirkby, Pontefract
NEAREST STATIONS
Distances are straight line measurements from the centre of the postcode- Moorthorpe Station0.6 miles
- South Elmsall Station1.4 miles
- Fitzwilliam Station3.3 miles
About the agent
We are proud to be North Yorkshire's largest independent estate agent. Established in 1871, our knowledge and experience of the local land and property market remains unrivalled in the 21st century. We combine the traditional values of honesty, trustworthiness and unmatched customer service with a dynamic, progressive and flexible approach to modern day market conditions.
We provide a friendly and approachable service and aim to work in partner
Industry affiliations

Notes
Staying secure when looking for property
Ensure you're up to date with our latest advice on how to avoid fraud or scams when looking for property online.
Visit our security centre to find out moreDisclaimer - Property reference 32936343. The information displayed about this property comprises a property advertisement. Rightmove.co.uk makes no warranty as to the accuracy or completeness of the advertisement or any linked or associated information, and Rightmove has no control over the content. This property advertisement does not constitute property particulars. The information is provided and maintained by Stephensons, Selby. Please contact the selling agent or developer directly to obtain any information which may be available under the terms of The Energy Performance of Buildings (Certificates and Inspections) (England and Wales) Regulations 2007 or the Home Report if in relation to a residential property in Scotland.
*This is the average speed from the provider with the fastest broadband package available at this postcode. The average speed displayed is based on the download speeds of at least 50% of customers at peak time (8pm to 10pm). Fibre/cable services at the postcode are subject to availability and may differ between properties within a postcode. Speeds can be affected by a range of technical and environmental factors. The speed at the property may be lower than that listed above. You can check the estimated speed and confirm availability to a property prior to purchasing on the broadband provider's website. Providers may increase charges. The information is provided and maintained by Decision Technologies Limited.
**This is indicative only and based on a 2-person household with multiple devices and simultaneous usage. Broadband performance is affected by multiple factors including number of occupants and devices, simultaneous usage, router range etc. For more information speak to your broadband provider.
Map data ©OpenStreetMap contributors.





