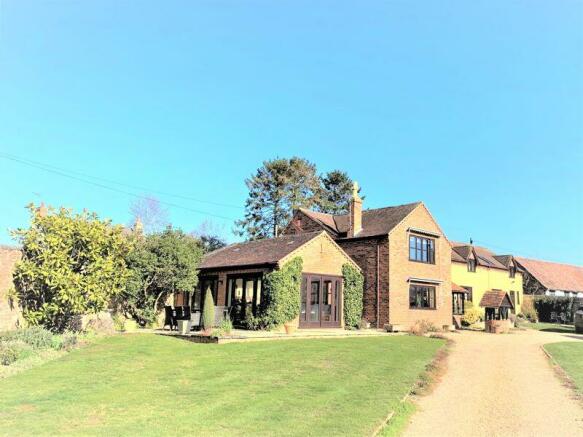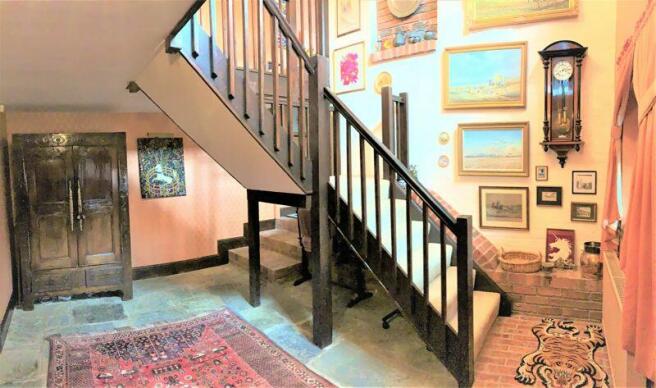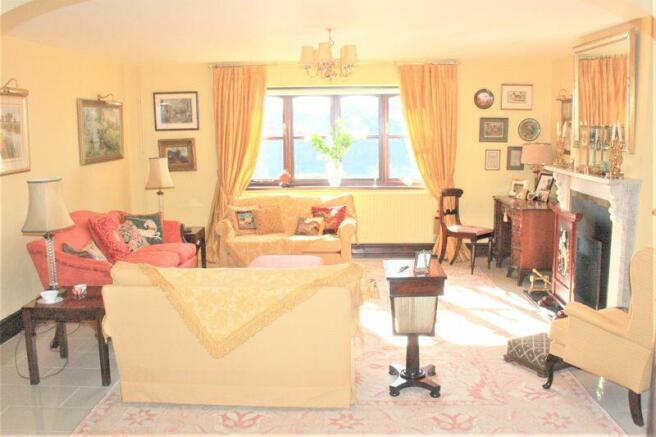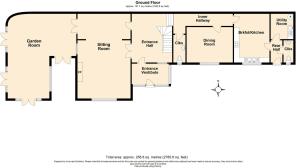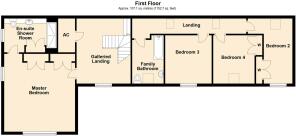
Lower End, Birlingham

- PROPERTY TYPE
Detached
- BEDROOMS
4
- BATHROOMS
2
- SIZE
Ask agent
- TENUREDescribes how you own a property. There are different types of tenure - freehold, leasehold, and commonhold.Read more about tenure in our glossary page.
Freehold
Key features
- An extended four bedroom detached property
- Located in a tranquil village location
- Sitting room with open fireplace
- Superb garden/family/entertaining room
- Breakfast kitchen, dining & utility room
- Two ground floor cloakrooms; master bedroom with en-suite plus a family bathroom
- Character features combined with modern living
- South facing fore garden
- Detached double garage and parking
- **VIEWING AVAILABLE 7 DAYS A WEEK**
Description
Front
Phaeton House is accessed via double wooden gates (with lighting) leading to a gravelled drive up to the property itself and detached double garage. The property sits within a South facing plot with views to Bredon Hill.
Entrance Vestibule
11' 6'' x 6' 6'' (3.50m x 1.98m)
Decorative leaded and coloured windows to two aspects with stone flooring and doors to the front aspect and into the entrance hall.
Entrance Hall
14' 9'' x 12' 3'' (4.49m x 3.73m)
Double glazed window to the front aspect. Original stone flooring. Stairs rising to the gallery landing with further double glazed window. Storage area below stairs. Exposed brick feature steps leading to inner hallway. Double wooden doors and further single door into the sitting room. Radiator.
Sitting Room
26' 8'' max x 16' 2'' (8.12m x 4.92m)
Dual aspect double glazed windows. Chimney breast with marble fireplace with convector open fire (installed by current owners as produces more heat than an open fire alone). Polished porcelain tiled floor. Feature archway. Deep skirting boards. Pendant light fitting with wall and picture lighting. Three radiators. Double doors and a further single door into the entrance hall. Double doors to the garden room.
Garden Room
24' 6'' x 21' 7'' max (7.46m x 6.57m)
A lovely light room which makes a great entertaining space. Vaulted ceiling with beams. Double glazed doors and windows to three aspects. Wall lights. Stone flooring. Two radiators. Wall lights.
Inner Hallway
Access to the kitchen, dining room and cloakroom. Two ceiling lights. Ceramic tiled floor. Radiator.
Cloakroom
7' 11'' x 3' 8'' (2.41m x 1.12m)
Obscure double glazed window to the front aspect. Low flush w.c. and ornate wash hand basin. Tiled splashbacks. Ceramic tiled floor. Radiator.
Dining Room
14' 1'' x 10' 9'' (4.29m x 3.27m)
Double glazed window to the front aspect. Ceiling beams. Pendant light fitting with matching wall lights. Radiator. Lovely feature latched door with leaded window.
Breakfast Kitchen
15' 7'' x 14' 1'' (4.75m x 4.29m)
Double glazed window to the front aspect. Wall units with down lights and base units surmounted by work surface. Two and a half bowl stainless steel sink with mixer tap. Tiled splashbacks. Integrated double oven/grill and four ring LPG hob with extractor over. Integrated dishwasher. Space for under counter fridge. Tiled flooring. Radiator. Ceiling beams. Wooden latched doors (one with leaded glazing) into the inner and rear hallway.
Rear Hallway
Obscure double glazed door to the front aspect. Tiled flooring.
Utility Room
7' 8'' x 6' 8'' (2.34m x 2.03m)
Wall and base units with sink unit. Space and plumbing for washing machine. Storage cupboard. Wall mounted Worcester LPG combination boiler. Tiled flooring.
Cloakroom
Obscure double glazed window to the front aspect. Wash hand basin and low flush w.c. Tiled splashbacks and flooring. Radiator.
Gallery Landing
Double glazed window to the front aspect. Airing cupboard with radiator (and access into small loft space). Rear landing leading off with two sky lights to the rear aspect.
Master Bedroom
17' 9'' max x 16' 2'' (5.41m x 4.92m)
This light and airy master bedroom has dual aspect double glazed windows with lovely far reaching countryside views to Bredon Hill. Two double fitted wardrobes. Two radiators.
En-Suite
12' 4'' max x 7' 7'' max (3.76m x 2.31m)
Obscure double glazed window to the side aspect. Vanity unity with wash hand basin and low flush w.c. Walk in shower cubicle with twin head mains fed shower. Double fitted storage cupboard. Tiled splashbacks. Shaver point. Radiator and central heated ladder rail.
Bedroom Two
14' 9'' x 10' 1'' max (4.49m x 3.07m)
Double glazed window to the front aspect and double glazed sky light to the rear. Double fitted wardrobe. Radiator. Ceiling and wall beams.
Bedroom Three
10' 8'' x 10' 7'' (3.25m x 3.22m)
Double glazed window to the front aspect. Wall and ceiling beams. Radiator.
Bedroom Four
10' 7'' x 9' 7'' (3.22m x 2.92m)
Double glazed Velux window to the front aspect. Double fitted wardrobe. Radiator.
Family Bathroom
10' 7'' x 7' 2'' (3.22m x 2.18m)
Double glazed Velux window to the front aspect with views over surrounding countryside. Panelled bath with mixer/shower tap. Pedestal wash hand basin. Low flush w.c. Tiled splashbacks. Radiator.
Detached Double Garage
17' 1'' x 15' 9'' (5.20m x 4.80m)
Two up and over doors to the front. Double glazed window to the side aspect. Light and power. Storage into roof space. Watering tap.
South Facing Garden
The walled garden is located to the front of the property and feels very private with the double wooden gates at the entrance to the drive, The garden is predominately laid to lawn with three patio seating areas (one next to the garden room, one under a pretty pergola covered area and one located near to the kitchen). The garden has a variety of mature planting including various fruit trees (fig, plum and Morello cherry) plus a working wishing well. The property and garden has sensor lighting (the lights to the gates can also be accessed from the kitchen).
Tenure: Freehold
Council Tax Band: G
Broadband and Mobile Information
Broadband and Mobile Information
To check broadband speeds and mobile coverage for this property please visit:
and enter postcode WR10 3AD
Brochures
Property BrochureFull DetailsCouncil TaxA payment made to your local authority in order to pay for local services like schools, libraries, and refuse collection. The amount you pay depends on the value of the property.Read more about council tax in our glossary page.
Band: G
Lower End, Birlingham
NEAREST STATIONS
Distances are straight line measurements from the centre of the postcode- Pershore Station3.5 miles
- Worcester Parkway Station5.1 miles
About the agent
With over 25 years' experience in Estate Agency, Nigel Poole & Partners offer one of the highest levels of customer service in the industry. We can help with all aspects of buying, selling and letting, with a tailored service to suit your needs.
As members of the Guild of Professional Estate Agents we are able to maximise the exposure of properties for sale between other guild members. Open 7 days a week (including bank holidays), we believe our pro-active approach and positive attitude
Notes
Staying secure when looking for property
Ensure you're up to date with our latest advice on how to avoid fraud or scams when looking for property online.
Visit our security centre to find out moreDisclaimer - Property reference 9312410. The information displayed about this property comprises a property advertisement. Rightmove.co.uk makes no warranty as to the accuracy or completeness of the advertisement or any linked or associated information, and Rightmove has no control over the content. This property advertisement does not constitute property particulars. The information is provided and maintained by Nigel Poole & Partners, Pershore. Please contact the selling agent or developer directly to obtain any information which may be available under the terms of The Energy Performance of Buildings (Certificates and Inspections) (England and Wales) Regulations 2007 or the Home Report if in relation to a residential property in Scotland.
*This is the average speed from the provider with the fastest broadband package available at this postcode. The average speed displayed is based on the download speeds of at least 50% of customers at peak time (8pm to 10pm). Fibre/cable services at the postcode are subject to availability and may differ between properties within a postcode. Speeds can be affected by a range of technical and environmental factors. The speed at the property may be lower than that listed above. You can check the estimated speed and confirm availability to a property prior to purchasing on the broadband provider's website. Providers may increase charges. The information is provided and maintained by Decision Technologies Limited. **This is indicative only and based on a 2-person household with multiple devices and simultaneous usage. Broadband performance is affected by multiple factors including number of occupants and devices, simultaneous usage, router range etc. For more information speak to your broadband provider.
Map data ©OpenStreetMap contributors.
