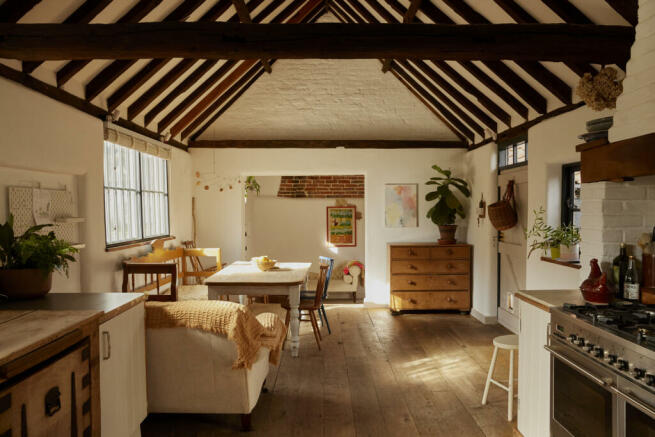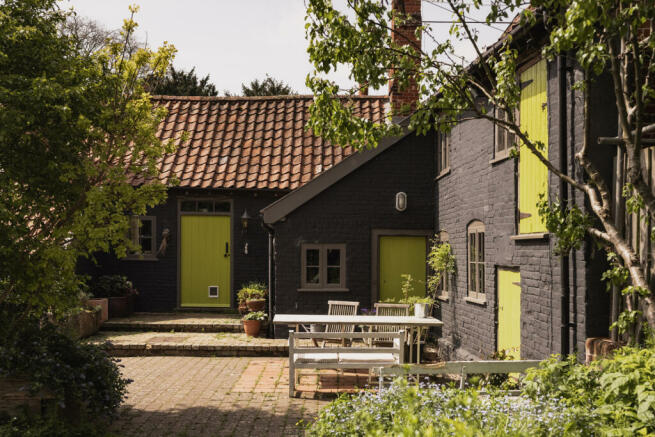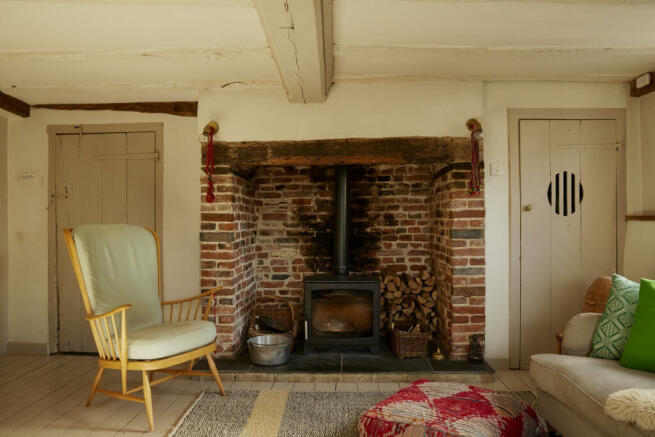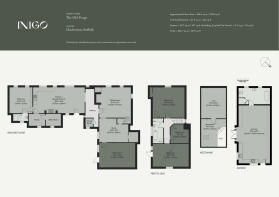
The Old Forge, Hacheston, Suffolk

- PROPERTY TYPE
Link Detached House
- BEDROOMS
4
- BATHROOMS
2
- SIZE
2,524 sq ft
234 sq m
- TENUREDescribes how you own a property. There are different types of tenure - freehold, leasehold, and commonhold.Read more about tenure in our glossary page.
Freehold
Description
Setting the Scene
The house is situated in the centre of Hacheston, a tranquil village not far from Suffolk's seemingly endless coastline. When the house was a working forge it produced and mended wheels and a variety of ironware, harkening back to Suffolk's agricultural heritage. The oldest parts of the house date to the 17th century, while a second 'smithy' wing was added in the 20th century. Signs of the house's industrious past can still be read, including a fire pit in the garden where wooden cartwheels were once 'shooed'. A penchant for the historic persisted into the 20th century, during which time the house was used as a family-run antiques shop.
The house is placed at the entrance of a shared single lane that leads to a small bridge across the River Ore, traversing across the county to reach the sea at Orford. Bucolic walks are aplenty in the surrounding landscape, with the Easton White Horse pub a delightful destination after a countryside ramble.
The Grand Tour
The facades of red brick and off-black painted lime plaster are complemented by the earthen tones of a pantile roof and doors finished in a lively shade of green, 'Tarragon Glory III'. A gate opens from a laneway at the side of the house to the garden, where a door to the kitchen/dining room is used by the current owners as the main entrance.
The open-plan kitchen and dining room occupies the 19th-century wing of the house. Exposed rafters and white-washed walls create a wonderful sense of space, with wide oak floorboards running underfoot. At one end of the room is the kitchen, composed of handmade timber cabinetry with iron furniture and a reclaimed pine worksurface. A Caple cooker with a six-ring gas hob is set on the forge's original hearth and flanked by marble-topped cabinetry. There is plenty of space for a dining table and chairs on the other side of the room, making the room perfect for preparing a feast and entertaining guests.
To the left of the kitchen is a large pantry and utility room, as well as a playroom with an adjoining shower room. To the right, a central hallway with flagstone flooring and an original bread oven set into the thick walls connects with the living room. The walls in the living room are painted in 'Off-White' and the woodwork in 'Elephant's Breath', both by Farrow & Ball. A wood-burning stove sits atop a slate hearth, flanked by a wood store to perfect for seeing through the colder months. Casement windows are set with walnut sills patterned with burrs and knots that echo the original oak frame. There is a well-proportioned study with a built-in oak desk and shelves adjacent.
Stairs rise from the living room to the first floor, where there are three bedrooms and a family bathroom. A bright double bedroom at the front of the plan has heavy floorboards washed in 'Babouche' by Farrow & Ball, the warm yellow tones complement a blue-painted roll-top bathtub fitted with copped pipe taps. The second bedroom is painted a deep shade of orange and has a mezzanine level with roof lights fitted to allow light to pour into the room. At the rear of the plan is the primary bedroom with views over the leafy garden.
The bathroom is painted in a fresh shade of green, with a bath well-placed below a casement window to enjoy the matching verdant tones outside during a long soak. There is a further double bedroom on the ground floor.
A Nissen hut in the garden is draped in an 'Indian summer' trumpet vine and has been carefully renovated by the current owners to provide additional accommodation. The space is grounded with a poured concrete floor and fitted with French doors that open wide to the garden. There is a contemporary kitchen and living area as well as ample space for a double bed. A bathroom at one side of the plan is fitted with a large roll-top bath and a window looks over garden ferns outside.
The Great Outdoors
A patio extends from the rear of the house where the forge's original hooping plate is used by the current owners as a fire pit, ideal for gathering with friends as the sun sets surrounded by purple flowering ceanothus and deep yellow blooms of the campsis vine. Mature cherry, plum and Indian bean trees are planted around the garden, blossoming in soft shades of pink and white each year. To one side of the garden raised beds are suited to growing vegetables, berries, herbs and greens, and pleached apple and fig trees climb the garden wall.
At the bottom of the garden, there is a potting shed for keeping garden tools, bulbs and seeds; on the other side, an outbuilding adjoining the house makes a good workshop. There is space for parking two cars on the driveway at the back of the house.
Out and About
Hacheston is incredibly well located in the heart of the Suffolk countryside, yet is less than eight miles from the picturesque and thriving market town of Woodbridge with its supermarket, independent shops, useful services, and variety of restaurants, pubs and cafes.
The house is also minutes by car from the beautiful town of Framlingham, with its popular market and castle. It has plentiful provisors, an excellent pub, The Station and a terrific Italian restaurant, Watson and Walpole. The Dancing Goat café is also a great spot for a coffee.
There are countless footpaths and quiet country lanes for walking and cycling.
Slightly further afield, the Suffolk coast is noted for its beauty and, increasingly, its cultural attractions. Snape Maltings is a world-renowned music centre and a visitor destination of great beauty. Just beyond Snape is Aldeburgh, a seaside town famed for ice cream, fish and chips, and as the home of Benjamin Britten, while some 20 minutes’ drive away is Orford, a pretty medieval village on the River Alde, home to the famous Pump Street Bakery.
Schools in the area are excellent. Easton Primary is well regarded, as is Thomas Mills High School in Framlingham. Framlingham College offers co-ed independent education for children from ages 3 to 18.
Connections via rail and road are excellent. There is good access to the A12. Direct rail connections run to London Liverpool Street Ipswich and Manningtree, 16 miles and 27 miles away, respectively, in approximately 70 minutes; Wickham Market railway station is three miles away. Trains from Woodbridge also run to London Liverpool Street via Ipswich, with a journey time of approximately 97 minutes.
Council Tax Band: D
- COUNCIL TAXA payment made to your local authority in order to pay for local services like schools, libraries, and refuse collection. The amount you pay depends on the value of the property.Read more about council Tax in our glossary page.
- Band: D
- PARKINGDetails of how and where vehicles can be parked, and any associated costs.Read more about parking in our glossary page.
- Yes
- GARDENA property has access to an outdoor space, which could be private or shared.
- Yes
- ACCESSIBILITYHow a property has been adapted to meet the needs of vulnerable or disabled individuals.Read more about accessibility in our glossary page.
- Ask agent
Energy performance certificate - ask agent
The Old Forge, Hacheston, Suffolk
NEAREST STATIONS
Distances are straight line measurements from the centre of the postcode- Wickham Market Station2.3 miles
- Saxmundham Station5.3 miles
About the agent
Inigo is an estate agency for Britain’s most marvellous historic homes.
Covering urban and rural locations across Britain, our team combines proven experience selling distinctive homes with design and architectural expertise.
We take our name from Inigo Jones, the self-taught genius who kick-started a golden age of home design.
Industry affiliations


Notes
Staying secure when looking for property
Ensure you're up to date with our latest advice on how to avoid fraud or scams when looking for property online.
Visit our security centre to find out moreDisclaimer - Property reference TMH00610. The information displayed about this property comprises a property advertisement. Rightmove.co.uk makes no warranty as to the accuracy or completeness of the advertisement or any linked or associated information, and Rightmove has no control over the content. This property advertisement does not constitute property particulars. The information is provided and maintained by Inigo, London. Please contact the selling agent or developer directly to obtain any information which may be available under the terms of The Energy Performance of Buildings (Certificates and Inspections) (England and Wales) Regulations 2007 or the Home Report if in relation to a residential property in Scotland.
*This is the average speed from the provider with the fastest broadband package available at this postcode. The average speed displayed is based on the download speeds of at least 50% of customers at peak time (8pm to 10pm). Fibre/cable services at the postcode are subject to availability and may differ between properties within a postcode. Speeds can be affected by a range of technical and environmental factors. The speed at the property may be lower than that listed above. You can check the estimated speed and confirm availability to a property prior to purchasing on the broadband provider's website. Providers may increase charges. The information is provided and maintained by Decision Technologies Limited. **This is indicative only and based on a 2-person household with multiple devices and simultaneous usage. Broadband performance is affected by multiple factors including number of occupants and devices, simultaneous usage, router range etc. For more information speak to your broadband provider.
Map data ©OpenStreetMap contributors.





