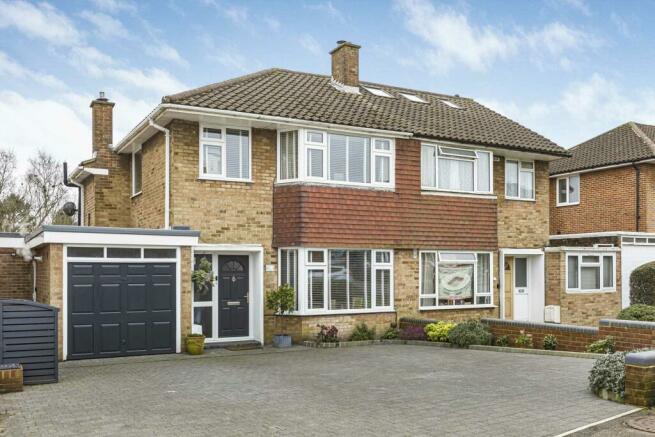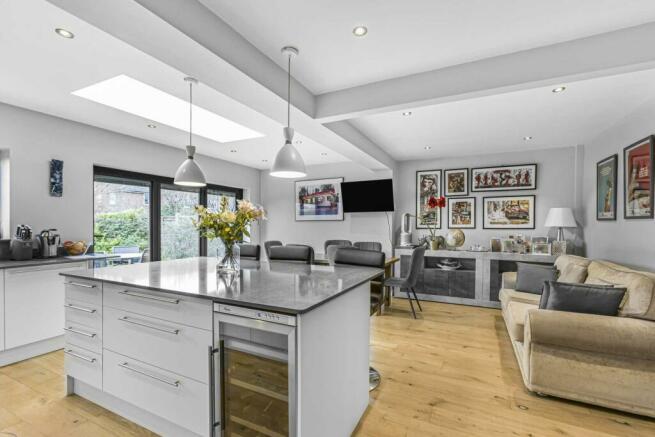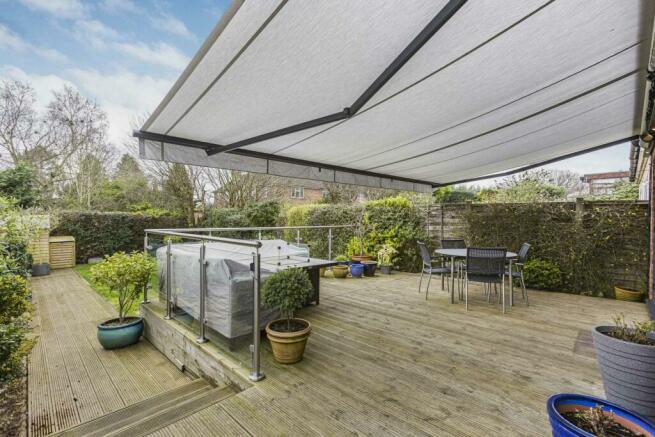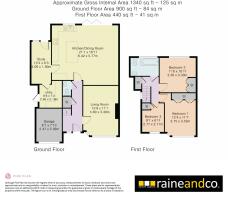Torrington Drive, Potters Bar

- PROPERTY TYPE
Semi-Detached
- BEDROOMS
3
- BATHROOMS
1
- SIZE
947 sq ft
88 sq m
- TENUREDescribes how you own a property. There are different types of tenure - freehold, leasehold, and commonhold.Read more about tenure in our glossary page.
Freehold
Key features
- Fully Refurbished and Extended Property.
- South Facing Garden
- Stunning Kitchen / Dining Room
- Office
- Utility Room
- Rear Patio with Heating and Awning
- Lounge with Log Burner
- Three Bedrooms
- Parking for Three Cars
- Possibility of Loft Conversion
Description
The refurbishment which included new heating,double glazing and electrics was carried out to the highest standard by the current owners,in 2016 the further extension to create the office and utility room was undertaken together with the driveway and fencing in 2022.
Offering three bedrooms the property could be further extended by going into the loft which is currently insulated and boarded. No detail has been overlooked and viewing of this property is highly reccommended.
Entrance door to:
Entrance Hall
Engineered wood flooring, radiator and window to front.
Lounge
Double glazed windows to front, feature log burning stove with oak mantle over, radiator and engineered wood flooring.
Cloarkroom
Low level w.c and wash hand basin with cupboard below.
Kitchen/Breakfast Room
Comprising white gloss wall and base units housing integrated appliances to include 2 Neff hide and slide ovens, a Neff Microwave Oven, a Neff Steam Oven and Neff induction hob with Neff extractor over. Granite work top with inset one and a half bowl sink unit with mixer tap and Quooker instant hot water tap. Integrated dishwasher. American Fridge Freezer. Island with further base units and buillt in wine fidge and granite worktops with over hang creating a breakfast bar. Windows to rear and bi-fold doors to garden and patio, Skylight. Engineered wood flooring.
Study
Door to garden, window to rear and radiator. Engineered wood flooring.
Utility Room
Built in anthracite wall and base units, plumbing for washing machine, wood effect worktop and door to side.
Stairs to first floor
Carpeted stairs with feature glass panel with oak hand rail. Understairs storage cupboard. Airing cupboard. Window to side. Access to the loft via ladderwith scope to convert.
Bedroom One
Double glazed window to front with fitted blinds, radiator, fitted wardrobes. Carpet flooring.
Bedroom Two
Double glazed window to rear with fitted blinds, radiator, fitted wardrobes, carpet flooring.
Bedroom Three
Double glazed window to front with fitted blinds, radiator, fitted cupboard.
Family Bathroom
White suite comprising large bath with wall mounted shower and glass screen, concealed wall hung w.c., wall hung sink unit, full width mirror, heated towel rail. tiled floor and walls.
EXTERIOR
Rear Garden
South facing mainly laid to lawn with flower bed borders, large raised patio area with wooden decking enclosed with glass panels and a retractable awning over, two electric heaters, further decking to the side and steps leading down to a path to the rear of the garden and garden shed with shrub border.
Front Garden
Block paved with flower bed border to one side, parking for 3/4 cars and access to the garage.
Garage
Housing boiler access via up and over door.
Notice
Please note we have not tested any apparatus, fixtures, fittings, or services. Interested parties must undertake their own investigation into the working order of these items. All measurements are approximate and photographs provided for guidance only.
Brochures
Web DetailsCouncil TaxA payment made to your local authority in order to pay for local services like schools, libraries, and refuse collection. The amount you pay depends on the value of the property.Read more about council tax in our glossary page.
Band: E
Torrington Drive, Potters Bar
NEAREST STATIONS
Distances are straight line measurements from the centre of the postcode- Potters Bar Station1.2 miles
- Hadley Wood Station2.0 miles
- Brookmans Park Station2.4 miles
About the agent
Raine and Co have been established in Potters Bar since 1991 and over recent years have grown to be one of Hertfordshire’s fastest growing and leading Estate Agency brands with offices in Hatfield, Cheshunt, Broxbourne, Codicote, Stevenage, St Albans and Mayfair, London.
Prominently located on the corner of Darkes Lane and The Walk, opposite Potters Bar mainline train station - Raine and Co Potters Bar offers a complete moving service including sales, lettings, property management, land
Notes
Staying secure when looking for property
Ensure you're up to date with our latest advice on how to avoid fraud or scams when looking for property online.
Visit our security centre to find out moreDisclaimer - Property reference 5172_RAIN. The information displayed about this property comprises a property advertisement. Rightmove.co.uk makes no warranty as to the accuracy or completeness of the advertisement or any linked or associated information, and Rightmove has no control over the content. This property advertisement does not constitute property particulars. The information is provided and maintained by Raine & Co, Potters Bar. Please contact the selling agent or developer directly to obtain any information which may be available under the terms of The Energy Performance of Buildings (Certificates and Inspections) (England and Wales) Regulations 2007 or the Home Report if in relation to a residential property in Scotland.
*This is the average speed from the provider with the fastest broadband package available at this postcode. The average speed displayed is based on the download speeds of at least 50% of customers at peak time (8pm to 10pm). Fibre/cable services at the postcode are subject to availability and may differ between properties within a postcode. Speeds can be affected by a range of technical and environmental factors. The speed at the property may be lower than that listed above. You can check the estimated speed and confirm availability to a property prior to purchasing on the broadband provider's website. Providers may increase charges. The information is provided and maintained by Decision Technologies Limited.
**This is indicative only and based on a 2-person household with multiple devices and simultaneous usage. Broadband performance is affected by multiple factors including number of occupants and devices, simultaneous usage, router range etc. For more information speak to your broadband provider.
Map data ©OpenStreetMap contributors.




