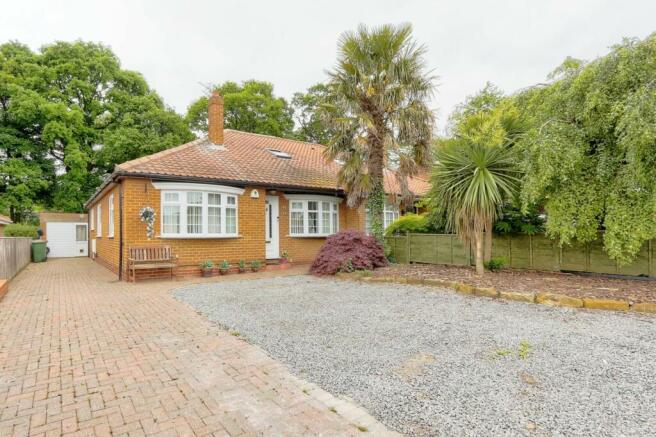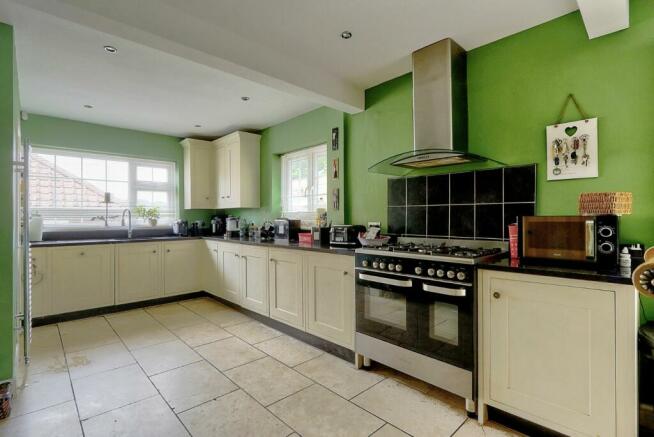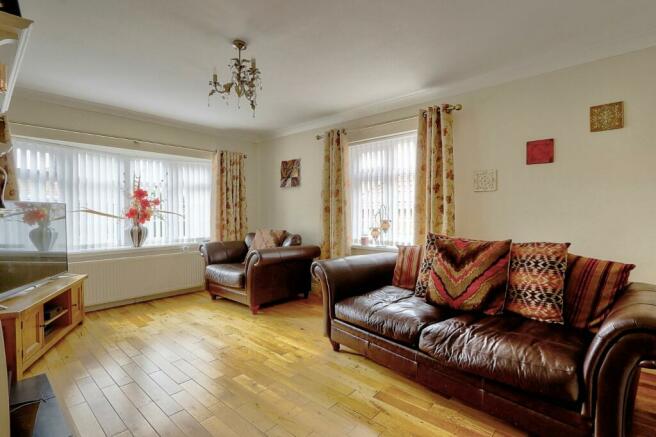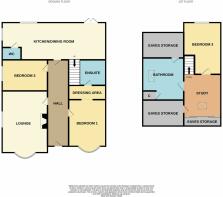Cricket Lane, Middlesbrough, TS6

- BEDROOMS
3
- BATHROOMS
2
- SIZE
Ask agent
- TENUREDescribes how you own a property. There are different types of tenure - freehold, leasehold, and commonhold.Read more about tenure in our glossary page.
Freehold
Key features
- One of a Kind, Larger Than Average, Three Bed Dormer Bungalow with Converted Garage Creating a Fab 'Man Cave'
- Enjoying a Quiet, Peaceful Spot Overlooking the Cricket Ground
- Good Room Sizes Throughout with 26 Foot Family Size Kitchen Diner Opening Beautifully on the Rear Garden
- Double Length Block Paved Driveway and Additional Gravelled Area Provides Parking for at Least Four Vehicles or Caravan/Motorhome
- The Huge Rear Garden is Just Something Very Special!!
- uPVC Double Glazing Throughout & Gas central Heating with Combi Boiler
Description
A One of a Kind! This Unique Three Bed Dormer Bungalow Enjoying One of the Nicest Locations on this Popular Normanby Estate, with Superb Picturesque Views in Your Own Rear Garden, is Ready and Waiting for a New Family to Make their Mark. The Current Layout Makes Great Use of the Space and the 26 Foot Kitchen/Diner is Perfect for Entertaining. This Bungalow has so Much to Offer Including Master En-Suite with Dressing Area, Converted 'Man Cave' and Plenty of Eaves Storage Space You Really Must View to Appreciate.
EPC Rating: D
Entrance Hall
7.2m x 1.17m
uPVC entrance door opens into a lovely long hallway. With doors leading to the lounge, kitchen, bedrooms 1 & 2. Central heated radiator
Lounge
5.03m x 3.65m
uPVC double glazed bow window overlooking the front elevation and window overlooking the side elevation. Beautiful cast iron open fireplace with tiled hearth and surround. Central heated radiator
Bedroom 1
3.76m x 3.01m
uPVC double glazed bow window overlooking the front elevation and central heated radiator. Access to dressing area and door into en-suite
Dressing Area
2.7m x 1.47m
A great space with hanging rails and clothes storage
En-Suite
2.12m x 1.5m
A modern shower room comprising of vanity w/c and wash hand basin with mixer tap, double shower cubicle with thermostat rainfall shower with sliding glass screen, chrome towel radiator and fully tiled walls.
Bedroom 2
3.73m x 2.42m
uPVC double glazed window overlooking the side elevation. Central heated radiator
Kitchen/Diner
8.15m x 3.39m
This large kitchen/diner has been fitted with a range of modern shaker style wall, floor and drawer cabinets with contrasting black work surfaces, single sink with drainer unit and pull out mixer tap. With space for stand alone range double oven, five ring gas hob, stainless steel extractor hood and tiled splashback. The dishwasher is neatly integrated and two uPVC double glazed windows overlooking the side and rear elevation allow plenty of natural light to flood this room. With space for stand alone American style fridge/freezer and plenty of space for dining with patio French doors opening onto the rear garden. Door opening into the ground floor w/c, stairs to the first floor and modern chrome radiator.
W/C
1.52m x 0.78m
Handy ground floor toilet room with low level, dual flush w/c and wall hung hand was basin
Study
3.42m x 3m
A great versatile space which is currently used as another sitting room/guest room. Doors opening into the family bathroom and bedroom three. Access to eaves storage and huge cupboard. Stairs to the ground floor and Velux roof window.
Family Bathroom
3.38m x 2.77m
With a white bathroom suite comprising of low level w/c and pedestal wash hand basin, drop in bath tub with tiled surround and Velux roof window. Chrome towel radiator and access to two storage cupboards
Bedroom 3
4.21m x 2.82m
uPVC double glazed window overlooking the rear elevation and central heated radiator.
Rear Garden
To the rear is an enclosed, larger than average garden mainly laid to lawn with a variety of mature plants and tress, providing a great deal of privacy. A block paved patio area creates the perfect outdoor seating spot. Double patio French doors provide access to the 'man cave' which has lighting and has been cleverly converted to create your own bar area.
Parking - Driveway
To the front of the property is a double length block paved driveway with gravelled area, providing plenty of parking space with a variety of mature plants and trees. The driveway leads down the side of the property to a detached, brick built converted garage with access via external door.
Energy performance certificate - ask agent
Council TaxA payment made to your local authority in order to pay for local services like schools, libraries, and refuse collection. The amount you pay depends on the value of the property.Read more about council tax in our glossary page.
Band: D
Cricket Lane, Middlesbrough, TS6
NEAREST STATIONS
Distances are straight line measurements from the centre of the postcode- Gypsy Lane Station1.4 miles
- Marton Station1.5 miles
- Nunthorpe Station1.6 miles
About the agent
G.R. Estates is an independent, local estate agents specialising in residential sales and lettings within Teesside. We strive to achieve our clients the best possible price for their property, whilst offering an exceptional, bespoke service for a fraction of the cost. We aim to provide a hassle-free experience from the start of your journey to the very end.
At G.R. Estates we can provide a service, personally tailored to suit each client needs, showcasing your property on the UK's most
Notes
Staying secure when looking for property
Ensure you're up to date with our latest advice on how to avoid fraud or scams when looking for property online.
Visit our security centre to find out moreDisclaimer - Property reference 72e1d41a-2599-4a17-ae97-71e705bc4c41. The information displayed about this property comprises a property advertisement. Rightmove.co.uk makes no warranty as to the accuracy or completeness of the advertisement or any linked or associated information, and Rightmove has no control over the content. This property advertisement does not constitute property particulars. The information is provided and maintained by G.R. Estates, Stockton-on-Tees. Please contact the selling agent or developer directly to obtain any information which may be available under the terms of The Energy Performance of Buildings (Certificates and Inspections) (England and Wales) Regulations 2007 or the Home Report if in relation to a residential property in Scotland.
*This is the average speed from the provider with the fastest broadband package available at this postcode. The average speed displayed is based on the download speeds of at least 50% of customers at peak time (8pm to 10pm). Fibre/cable services at the postcode are subject to availability and may differ between properties within a postcode. Speeds can be affected by a range of technical and environmental factors. The speed at the property may be lower than that listed above. You can check the estimated speed and confirm availability to a property prior to purchasing on the broadband provider's website. Providers may increase charges. The information is provided and maintained by Decision Technologies Limited.
**This is indicative only and based on a 2-person household with multiple devices and simultaneous usage. Broadband performance is affected by multiple factors including number of occupants and devices, simultaneous usage, router range etc. For more information speak to your broadband provider.
Map data ©OpenStreetMap contributors.




