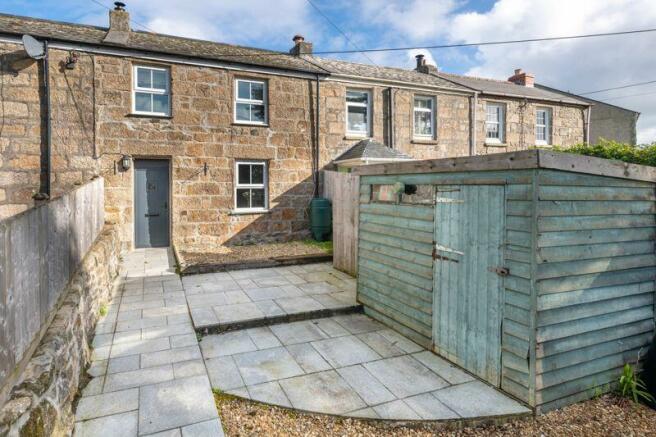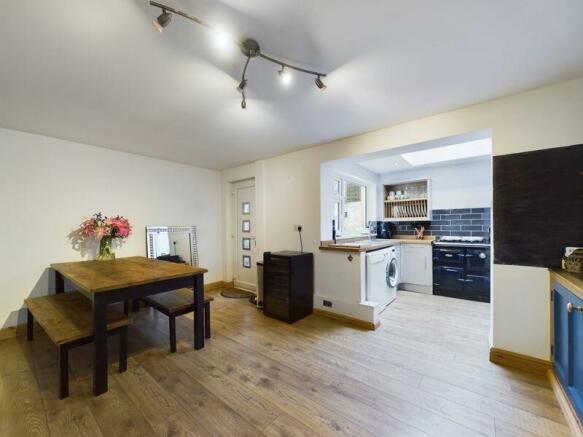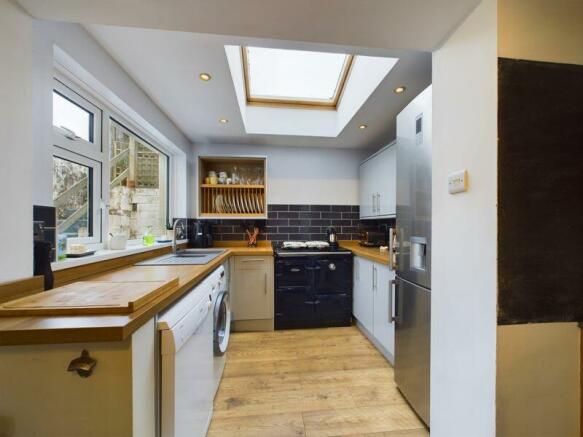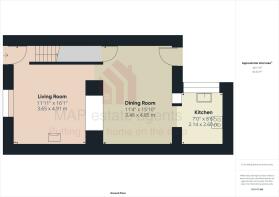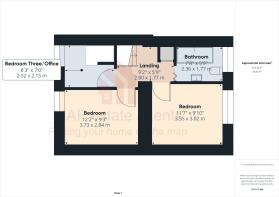
Higher Condurrow, Beacon, Camborne

- PROPERTY TYPE
Cottage
- BEDROOMS
3
- BATHROOMS
1
- SIZE
Ask agent
- TENUREDescribes how you own a property. There are different types of tenure - freehold, leasehold, and commonhold.Read more about tenure in our glossary page.
Freehold
Key features
- Character Cornish cottage on the edge of village
- Lounge with wood burner
- Kitchen with Rayburn
- Dining room
- Re-fitted bathroom on the first floor
- Excellent off-road parking
- Gardens to front and rear
- Oil fired central heating
- Double glazed windows
- Excellent rural location yet close to Beacon and other facilities
Description
This attractive stone fronted cottage has been improved and modernised to provide a super home with character features. There is a lounge, a 15' dining room, a modern kitchen with a 'Rayburn and three bedrooms consisting of two large doubles and a box room/office/cot room and a refurbished bathroom on the first floor.
There is a lawned garden to the rear, a low maintenance garden to the front with excellent parking and having oil fired central heating and double glazing, this is a great cottage in an excellent location!
Higher Condurrow is within an 'Area of Outstanding Natural Beauty' and there are countryside walks nearby which include access onto the Great Flat Lode.
The nearest village, Beacon, has a late night convenience store, Public House, hairdressers and in the neighbouring village of Troon is schooling for younger children.
Camborne, the nearest major town is within one and a half miles and here there is a mix of traditional and national shopping outlets, banks, Post Office, Secondary schooling and a mainline Railway Station with direct links to London and the north of England.
The A30 trunk road runs to the north of the town. Within easy commuting, one will find the university town of Falmouth on the south coast and the administrative and cultural centre of Cornwall, Truro is within a similar distance. The north coast at Portreath is only five miles away.
ACCOMMODATION COMPRISES
Front door opening to:-
HALLWAY
Stairs rising to first floor. High level fuse cupboard. Opening to:-
LOUNGE
16' 1'' x 11' 11'' (4.90m x 3.63m)
A great room with a double glazed window to the front elevation with a deep sill. The room focuses on a wood burner. Two wall light points. Radiator. Parquet flooring. This room has an opening that looks through into the dining room and provides further character and a nice open and light feel.
DINING ROOM
15' 10'' x 11' 4'' (4.82m x 3.45m)
The dining room is another great feature of this home with three large very useful cupboards to one wall and a further large understairs cupboard providing excellent storage. There is a run of timber worktop/display surfaces. Double glazed door to outside. Timber flooring.
KITCHEN
8' 6'' x 7' 0'' (2.59m x 2.13m)
The kitchen focuses on a dark blue oil fired 'Rayburn' with double oven and hot plate above. There is a range of base and eye level cupboards including a plate display rack. Monobloc one and a half bowl sink with swan necked tap over inset into timber effect work surface. Space and plumbing for washing machine, space and plumbing for dishwasher, space for large fridge/freezer. It should be noted that these appliances are available by separate negotiation if required. White brick effect wall tiling. Large double glazed window to the rear and a further skylight provides a good degree of natural light.
FIRST FLOOR LANDING
Storage cupboard with hanging and providing further storage.
BEDROOM ONE
12' 2'' x 9' 3'' (3.71m x 2.82m)
Large double glazed window to the rear overlooking the garden. Radiator.
BEDROOM TWO
11' 7'' x 9' 10'' (3.53m x 2.99m)
uPVC double glazed window to the front elevation with deep sill. Radiator. Access to roof space.
BEDROOM THREE/OFFICE
8' 3'' x 7' 0'' (2.51m x 2.13m) L-shaped, maximum measurements
Double glazed window to front elevation with deep sill. Radiator. Built-in storage cupboard.
BATHROOM
Refitted with a large bath with ceiling mounted rain head shower, low level WC and vanity unit wash hand basin. Large wall mounted heated towel rail. Shower boarding to walls. Useful pull up cupboard providing storage and easy access for plumbing. Frosted double glazed window to rear elevation. Inset ceiling spotlighting.
REAR GARDEN
The back door opens to a small gravelled area with some covered storage for gardening equipment. Outside tap. Steps lead up to the rear garden which is enclosed with fenced borders and a gently sloping lawn. There is a deck to enjoy the Cornish sunshine.
OUTSIDE FRONT
To the front is a large double parking bay which provides off-road parking for two very large vehicles or four smaller vehicles as required. A gate opens to the front garden which is enclosed with fenced and walled boundaries and has an attractive granite path and patio with low maintenance stone chipped areas and enjoys a southerly aspect and is perfect for an evening drink or alfresco dining. There is a timber shed and an external 'Grant' oil fired combination boiler that supplies the domestic hot water and heating.
AGENT'S NOTE
The Council Tax band for the property is band 'A'. Planning permission was granted in September 2022 to allow a bedroom extension to the rear (PA22/05999).
DIRECTIONS
From Camborne Railway Station, head up the hill into Trevu Road and towards the village of Beacon and Troon. On entering the village of Beacon with a convenience store on your right, turn left into Condurrow Road and follow along Condurrow Road leaving the village and after approximately a third of a mile the property will be identified on the left hand side by our 'For Sale' board. If using What3words: symphony.overgrown.occupations
Brochures
Property BrochureFull DetailsCouncil TaxA payment made to your local authority in order to pay for local services like schools, libraries, and refuse collection. The amount you pay depends on the value of the property.Read more about council tax in our glossary page.
Band: A
Higher Condurrow, Beacon, Camborne
NEAREST STATIONS
Distances are straight line measurements from the centre of the postcode- Camborne Station0.9 miles
- Redruth Station2.9 miles
About the agent
MAP Estate Agents, Barncoose
Gateway Business Centre, Wilson Way, Barncoose, Illogan Highway, TR15 3RQ

Selling and letting homes across West Cornwall in a very personal and modern way. Please let us put your home 'On the MAP'
The MAP team are all very experienced and well established property professionals who have helped thousands of buyers and sellers over the years across West Cornwall. Between us we have over 125 years of selling and letting homes in the region.
Since opening in 2017 the business has grown considerably mainly through recommendation.
Notes
Staying secure when looking for property
Ensure you're up to date with our latest advice on how to avoid fraud or scams when looking for property online.
Visit our security centre to find out moreDisclaimer - Property reference 12272727. The information displayed about this property comprises a property advertisement. Rightmove.co.uk makes no warranty as to the accuracy or completeness of the advertisement or any linked or associated information, and Rightmove has no control over the content. This property advertisement does not constitute property particulars. The information is provided and maintained by MAP Estate Agents, Barncoose. Please contact the selling agent or developer directly to obtain any information which may be available under the terms of The Energy Performance of Buildings (Certificates and Inspections) (England and Wales) Regulations 2007 or the Home Report if in relation to a residential property in Scotland.
*This is the average speed from the provider with the fastest broadband package available at this postcode. The average speed displayed is based on the download speeds of at least 50% of customers at peak time (8pm to 10pm). Fibre/cable services at the postcode are subject to availability and may differ between properties within a postcode. Speeds can be affected by a range of technical and environmental factors. The speed at the property may be lower than that listed above. You can check the estimated speed and confirm availability to a property prior to purchasing on the broadband provider's website. Providers may increase charges. The information is provided and maintained by Decision Technologies Limited.
**This is indicative only and based on a 2-person household with multiple devices and simultaneous usage. Broadband performance is affected by multiple factors including number of occupants and devices, simultaneous usage, router range etc. For more information speak to your broadband provider.
Map data ©OpenStreetMap contributors.
