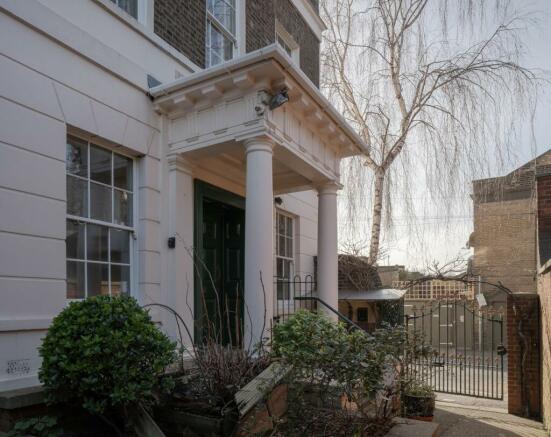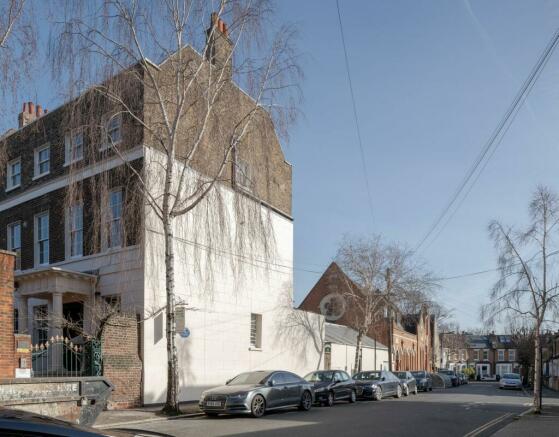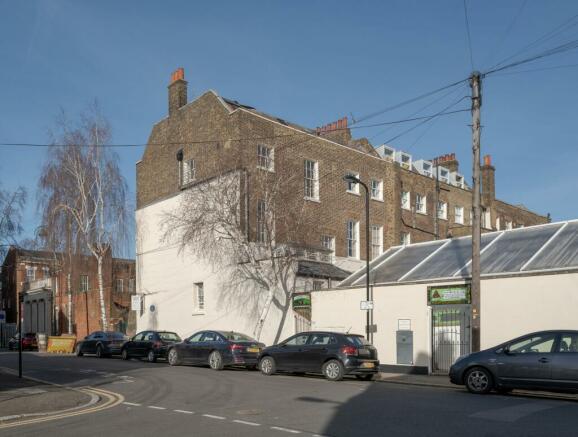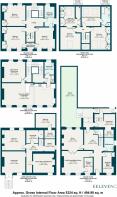
Aylmer Road, Bushwood, Leytonstone, E11

- PROPERTY TYPE
End of Terrace
- BEDROOMS
8
- BATHROOMS
6
- SIZE
Ask agent
- TENUREDescribes how you own a property. There are different types of tenure - freehold, leasehold, and commonhold.Read more about tenure in our glossary page.
Freehold
Key features
- Grade II listed Georgian home
- Set over five storeys
- Eight double bedrooms
- Lower ground floor with separate access
- Multiple living spaces
- Original features throughout
- Rear garden & sash windows
- Restored Period Property
Description
Towering over five storeys in the popular Bushwood area and just moments from Leytonstone High Road, this Georgian end-of-terrace home is crying out for someone with ideas as grand as its character-rich interior.
A historic Blue Plaque gem, the terrace of houses in which it sits was built between 1728 and 1745 for wealthy merchants and businessmen, many of whom were connected with the running of the parish as churchwardens, overseers of the poor and vestry officers.
A couple of Carlton House’s more notable residents included Benjamin Cotton – a relation of William Cotton, inventor, merchant, philanthropist, and Bank of England governor from 1842–1845, and John Griffin, whose daughter married Ashurst Majendie of Hedingham Castle, who was instrumental in the foundation of The Geological Society. It also hosted a Conservative Club for over 100 years.
The extensive grounds belonging to the terrace were primarily developed in the 19th and early 20th centuries. In 1985, it was classified as a Grade II listed building of significant architectural interest. Since then, the current owners have preserved the original fabric of the building whilst maximising energy efficiency. For example, they have installed solar roof panels, a weather vane, a rainwater harvesting and filtration system, composting, LED lighting, bamboo flooring, and a wood-burning stove to reduce running costs.
Carlton House is now one of a few remaining Georgian properties in the borough, and with its majestic original features and warren of rooms, it exudes potential.
Some possibilities include retaining the property as a multi-generational family residence reflecting its former glory; creating a self-contained ground-floor let or business space; or converting it into six period flats, subject to all the necessary planning and constraints. It’s also worth noting that the adjacent Salisbury Club apartments – a set of four rentals yielding approximately £5,500 per month – could be available to purchase (contact us for more details).
Nestled just a stone’s throw from High Road’s highly regarded cafés, eateries and pubs and just a five-minute walk from Leytonstone Tube, the house lies behind an ornate wrought-iron gate framed by tall brick walls partly screening the entrance.
Typical of the period, the elegantly restrained exterior features exposed brickwork to the upper floors and stucco-dressed stonework below adorned with an impressive Doric porch with a triglyph frieze.
Entering the main hallway via the green six-panelled front door, you’re greeted by an expansive hallway decorated with wooden dados, recessed wall panels, and original decorative cornices.
Meanwhile, the bamboo floorboards underfoot flow towards a wide open-well staircase framed with dramatic wooden bannisters, newel posts and rich-toned wooden wall panelling to match. Connecting the ground floor with the storeys above, it’s the central focal point of the house and draws the different levels together.
To the left of the hallway, you’ll find two spacious interconnected reception rooms, lit to the front and rear by large sash windows with solid panelled shutters. Both rooms have plenty of in-built storage, while details such as tall coved walls, ceiling roses, original fireplaces, and wainscot beneath the windows can be seen throughout the property.
The rest of the ground floor is occupied by an expansive 'through' entrance hallway, a beautifully panelled office with a front sash and in-built cupboard, and a large bathroom (as they all are in this property). There’s also rear access to the back of the house with another original portico and a private garden.
Outside, an additional entrance provides separate access to the lower ground floor while allowing more light to penetrate the sash windows. On this level, there’s a spacious living room and a hallway connecting to two double bedrooms (one of which is the original vaulted wine cellar), a kitchen and a large shower room.
Returning to the main hallway via an internal staircase, head up to the first-floor landing, admiring the ornate coving above as you enter a vast, open plan dining kitchen where spotlights and five sashes with folding wooden shutters flood the room with sunshine.
High picture rails, coving and decorative mouldings to the ceiling enhance the sense of light and space, while two feature fireplaces with marble mantlepieces, including a wood-burning stove, bring warmth and sophistication.
The kitchen itself is a great size and includes a generous range of slatted wooden cabinetry and a breakfast bar, plus an integrated gas hob, oven and microwave, as well as a dishwasher and an American-style fridge-freezer. Behind, you’ll discover a formal library/dining room overlooking the garden via two sash windows, with a bathroom and utility cupboard on the other end of the landing.
On the second floor, you will find three double bedrooms (with twin sashes and walk-in wardrobes), two of which are fully panelled and joined by a secret Jack and Jill pantry, and a family bathroom.
On the final floor, skylights with spectacular views over Central London illuminate two great-sized doubles with en suites, containing a trio of built-in wardrobes plus an open-plan kitchen and living area leading to a three-piece bathroom.
Back on the ground floor, a second raised Doric porch with white-painted panelled double doors steps down to a rear garden enclosed by a high brick wall. A brick path winds through flower and shrub borders that could support a variety of colourful plant life, cared for by a rainwater harvesting and filtration system and a composting area.
IN THE NEIGHBOURHOOD
Bushwood has a wonderful mix of long-term residents and newer arrivals, who are quickly welcomed into its vibrant community.
Just a minute’s walk from High Road, with its cluster of local favourite hangouts, you'll never be short of places to wine and dine. Some top spots include The Birds and The Red Lion pubs, Wild Goose Bakery (we recommend the carrot cake), as well as Bushwood's excellent local tavern, The North Star.
Don't forget to try Singburi – an outstanding Thai restaurant – Panda Dim Sum, Mora Italian restaurant and Bocca for authentic Neapolitan pizza. Some of our local sellers have also recommended Red Camel and Marrakech Delight for their respective Afghan and Moroccan cuisine, La Rioja for tapas, and frequenting the local library.
In addition, Aylmer Road lies close to Wanstead's bars and restaurants (stop by Provender and Bombetta) and Forest Gate (check out The Wanstead Tap).
Just to the east, you can explore Wanstead Flats, with Henry Reynolds Gardens just a few minutes by foot. The Olympic Park and Hackney Wick also offer many family-friendly activities and major retail shopping opportunities.
Leytonstone Tube (Central Line) is around a 5-minute walk, with Overground services reachable in just over 10 minutes.
Nearby schools include the Ofsted-rated 'Good' George Tomlinson Primary School and Our Lady of Lourdes, and the 'Outstanding' Davies Lane Primary School.
Brochures
additional_informationEnergy performance certificate - ask agent
Council TaxA payment made to your local authority in order to pay for local services like schools, libraries, and refuse collection. The amount you pay depends on the value of the property.Read more about council tax in our glossary page.
Band: D
Aylmer Road, Bushwood, Leytonstone, E11
NEAREST STATIONS
Distances are straight line measurements from the centre of the postcode- Leytonstone Station0.2 miles
- Leytonstone High Road Station0.4 miles
- Wanstead Station0.8 miles
About the agent
The care and devotion that people display towards their Victorian or Edwardian homes is a complete inspiration to us, and is the reason why Eeleven exists.
We've had a longstanding love affair with these remarkable and versatile properties - from the architecture outside, to the detail within, and the versatility of the design - but it's the imagination of people who make one their project that really stirs our soul.
Whether it's a painstaking restoration that pushes the original
Industry affiliations


Notes
Staying secure when looking for property
Ensure you're up to date with our latest advice on how to avoid fraud or scams when looking for property online.
Visit our security centre to find out moreDisclaimer - Property reference 83365c1d-4b1d-433d-982c-4f9efab375a1. The information displayed about this property comprises a property advertisement. Rightmove.co.uk makes no warranty as to the accuracy or completeness of the advertisement or any linked or associated information, and Rightmove has no control over the content. This property advertisement does not constitute property particulars. The information is provided and maintained by Eeleven, E11. Please contact the selling agent or developer directly to obtain any information which may be available under the terms of The Energy Performance of Buildings (Certificates and Inspections) (England and Wales) Regulations 2007 or the Home Report if in relation to a residential property in Scotland.
*This is the average speed from the provider with the fastest broadband package available at this postcode. The average speed displayed is based on the download speeds of at least 50% of customers at peak time (8pm to 10pm). Fibre/cable services at the postcode are subject to availability and may differ between properties within a postcode. Speeds can be affected by a range of technical and environmental factors. The speed at the property may be lower than that listed above. You can check the estimated speed and confirm availability to a property prior to purchasing on the broadband provider's website. Providers may increase charges. The information is provided and maintained by Decision Technologies Limited.
**This is indicative only and based on a 2-person household with multiple devices and simultaneous usage. Broadband performance is affected by multiple factors including number of occupants and devices, simultaneous usage, router range etc. For more information speak to your broadband provider.
Map data ©OpenStreetMap contributors.





