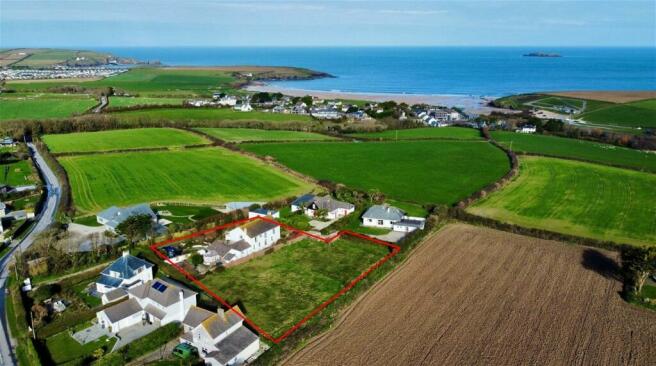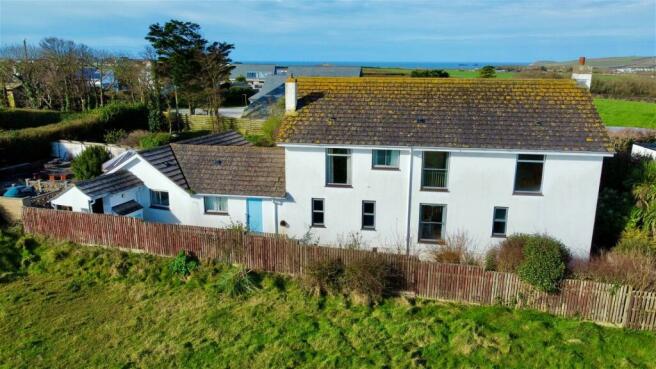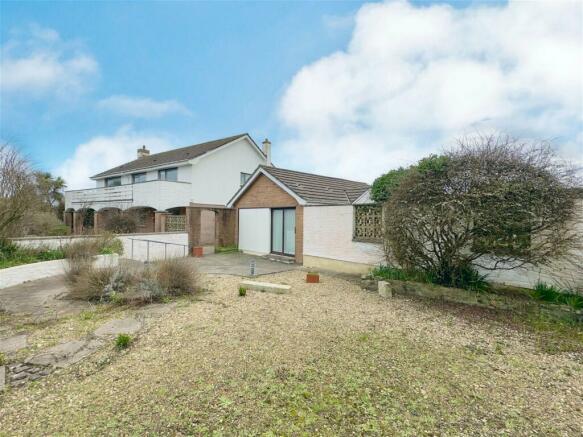
Harlyn Bay Road, Harlyn Bay, Padstow, PL28 8SF

- PROPERTY TYPE
Detached
- BEDROOMS
3
- BATHROOMS
3
- SIZE
Ask agent
- TENUREDescribes how you own a property. There are different types of tenure - freehold, leasehold, and commonhold.Read more about tenure in our glossary page.
Freehold
Key features
- Entrance Lobby *Reception Room
- Kitchen/Breakfast Room
- Dining Room *Living Room
- Conservatory *Utility Room
- Three Double Bedrooms *En-Suite Facility
- Family Bathroom * 2 Separate WC's
- Balcony *Stunning Views To The North Cornish Coast
- Office
- 270m² of Living Accommodation *Parking
- Sealed Unit Double Glazing *Oil Fired Central Heating
Description
Plot 1
Plot 2
FRONT ENTRANCE DOOR
ENTRANCE HALL
OFFICE - 2.09m x 1.4m (6'10" x 4'7")
UTILITY ROOM - 5.03m x 2.68m (16'6" x 8'9")
REAR PORCH - 1.86m x 1.68m (6'1" x 5'6")
RECEPTION ROOM 1 - 4.92m x 4.84m (16'1" x 15'10")
CONSERVATORY - 3.34m x 3m (10'11" x 9'10")
SEPARATE WC - 2.86m x 1.97m (9'4" x 6'5")
FAMILY BATHROOM - 2.88m x 2.88m (9'5" x 9'5")
BEDROOM ONE - 3.98m x 3.98m (13'0" x 13'0")
BEDROOM TWO - 3.98m x 3.98m (13'0" x 13'0")
BEDROOM THREE - 4.97m x 4.97m (16'3" x 16'3")
INNER LOBBY
SEPARATE WC - 2.09m x 1.77m (6'10" x 5'9")
EN-SUITE BATHROOM - 2.86m x 2.78m (9'4" x 9'1")
LANDING
LIVING ROOM - 7.96m x 4.97m (26'1" x 16'3")
SEPARATE WC - 2.19m x 1.5m (7'2" x 4'11")
DINING ROOM - 3.97m x 3.11m (13'0" x 10'2")
KITCHEN/BREAKFAST ROOM - 7.76m x 3.37m (25'5" x 11'0")
BALCONY - 14.5m x 1.8m (47'6" x 5'10")
OUTSIDE
PARKING AREA
DIRECTIONS
Council TaxA payment made to your local authority in order to pay for local services like schools, libraries, and refuse collection. The amount you pay depends on the value of the property.Read more about council tax in our glossary page.
Band: G
Harlyn Bay Road, Harlyn Bay, Padstow, PL28 8SF
NEAREST STATIONS
Distances are straight line measurements from the centre of the postcode- Newquay Station9.0 miles
About the agent
Cole Rayment & White are an established independent firm of Estate Agents with a partner in each of the main offices, two being chartered surveyors. We have offices in Wadebridge, Rock, Padstow and Camelford and also form part of a powerful network "The Guild of Professional Estate Agents" with 700 offices nationwide. The Guild also have direct links to the lucrative London market in Park Lane where our properties can be displayed using touch screen technology and we hold bi-annual property e
Industry affiliations


Notes
Staying secure when looking for property
Ensure you're up to date with our latest advice on how to avoid fraud or scams when looking for property online.
Visit our security centre to find out moreDisclaimer - Property reference S874250. The information displayed about this property comprises a property advertisement. Rightmove.co.uk makes no warranty as to the accuracy or completeness of the advertisement or any linked or associated information, and Rightmove has no control over the content. This property advertisement does not constitute property particulars. The information is provided and maintained by Cole Rayment & White, Padstow. Please contact the selling agent or developer directly to obtain any information which may be available under the terms of The Energy Performance of Buildings (Certificates and Inspections) (England and Wales) Regulations 2007 or the Home Report if in relation to a residential property in Scotland.
*This is the average speed from the provider with the fastest broadband package available at this postcode. The average speed displayed is based on the download speeds of at least 50% of customers at peak time (8pm to 10pm). Fibre/cable services at the postcode are subject to availability and may differ between properties within a postcode. Speeds can be affected by a range of technical and environmental factors. The speed at the property may be lower than that listed above. You can check the estimated speed and confirm availability to a property prior to purchasing on the broadband provider's website. Providers may increase charges. The information is provided and maintained by Decision Technologies Limited.
**This is indicative only and based on a 2-person household with multiple devices and simultaneous usage. Broadband performance is affected by multiple factors including number of occupants and devices, simultaneous usage, router range etc. For more information speak to your broadband provider.
Map data ©OpenStreetMap contributors.




