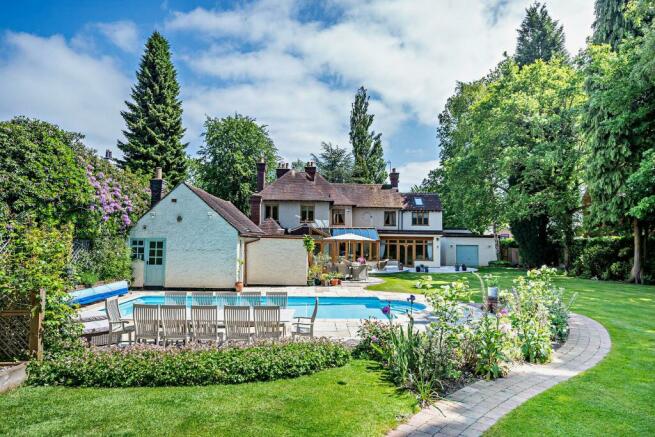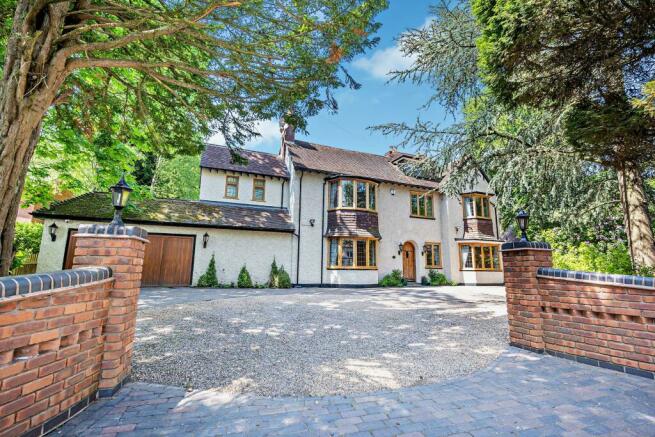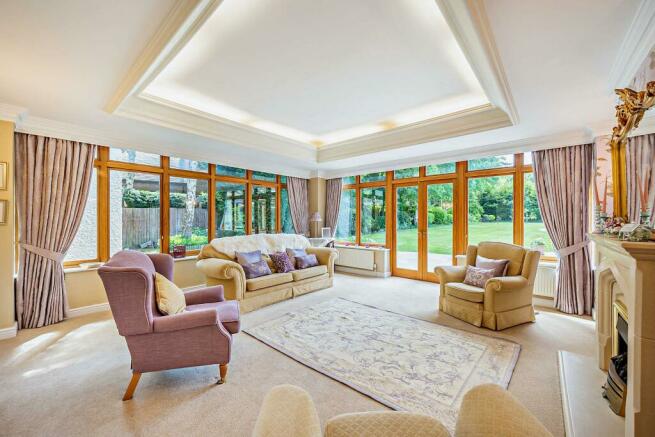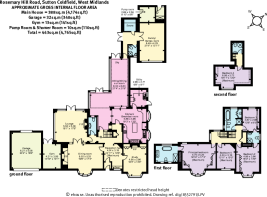
Rosemary Hill Road, Sutton Coldfield, Staffordshire, B74.

- PROPERTY TYPE
Detached
- BEDROOMS
5
- BATHROOMS
6
- SIZE
Ask agent
- TENUREDescribes how you own a property. There are different types of tenure - freehold, leasehold, and commonhold.Read more about tenure in our glossary page.
Freehold
Key features
- 5 bedrooms
- 5 reception rooms
- 6 bathrooms
- Beautifully landscaped gardens
- Home gym
- A handsome Edwardian family home
- Outdoor heated swimming pool
- Located on the desirable Rosemary Hill Road
- Superb study
- Detached
Description
The solid Oak front door opens to the entrance vestibule with a delightful period stained glass panel door opening to the generous reception hall. Light wood parquet flooring, typical of the period adds depth and warmth to the space with an open fireplace adding further character.
The generous formal dining room has a lovely walk-in bay window providing ample natural light and views over the front aspect. A feature inglenook fireplace with an open fire and canopy hood over provides a super focal point. Ornate double doors with a stained glass picture window to either side open to the lounge allowing this space to be opened up for relaxation after dinner, ideal for entertaining.
The large study also sits at the front of the house with a walk-in bay window and views to the front. There is built-in cupboard storage to either side of the chimney breast, ideal for files and books. Part-panelled walls provide a rather grand and stately feel.
Accessed from the hallway and the dining room the superb lounge with two walls of the room being predominantly glass, is light and bright. This relaxing space invites the garden indoors and French doors lead out to the decked sun terrace and provide glorious views of the garden. A feature stone fireplace adds to the charm and lighting to the recessed ceiling adds depth to the space.
The large and classically styled kitchen is extremely well-fitted with a comprehensive range of floor and wall mounted cupboards with complementing granite work surfaces over. There is a good range of integrated appliances including a gas hob and a feature chocolate brown Aga. There is a large separate utility room.
The kitchen offers open plan living to the sublime sitting/dining sunroom. This stunning space with a pitched glass roof enjoys magnificent views of the garden and two sets of French doors open to the decked sun terrace creating a superb indoor/outdoor flow. With a lovely sitting area and large dining area summertime entertaining could not be more enjoyable.
The space flows onwards to the original coach house which could be suitable for a variety of uses but is currently used as a relaxation/entertainment suite where there is a large sauna, a ground floor shower room and a large family/games room, perfect for keeping the children entertained. Double doors open to the heated outdoor swimming pool and gorgeous poolside terrace. Located at the opposite side of the house is the home gym perfect for a workout, a walk across the glorious decked terrace, a swim and a sauna, perfection!
The staircase rises from the centre of the house to the generous first floor landing area. From here four of the five double bedrooms are accessed along with the family bathroom with a large walk in shower. There is also a good size linen closet.
The sumptuous principal bedroom is fitted with a good range of wardrobe storage and a vanity table. The dual aspect provides ample natural light with a superb walk-in bay window providing views to the front aspect. The well-fitted en suite bathroom is delightful.
The magical gardens are a superb feature of the house. Beautifully landscaped and completely private the mature, well-planted borders create a tranquil haven of relaxation.
Extending to 0.48 acres there is a lovely decked sun terrace that wraps around the side of the property guiding you to the poolside sun terrace and heated outdoor pool. There is a large lawn and a small orchard with young fruit trees. There is a tucked-away vegetable garden with raised beds. There is a pump room for the swimming pool and a shower room for washing off after a swim. There is also a large double garage.
**For a full property description please refer to the brochure**
Little Aston Golf Club 0.5 miles, Sutton Park 0.2 miles, Streetly Village 1.0 miles, Mere Green 2 miles, Butlers Lane Railway Station 1.6 miles, Four Oaks Railway Station 2.4 miles, Sutton Coldfield 3 miles, Lichfield 7.9 miles, Birmingham City 8 miles (all distances are approximate)
Streetly Village is within 10 minutes walking distance and offers a range of restaurants, bars, and local shops. Nearby Mere Green has the benefit of an M&S and Sainsbury's supermarkets and a fabulous selection of eateries and bars.
The town of Sutton Coldfield provides a choice of shops, restaurants and schooling including Bishop Vesey and Sutton Coldfield Grammar Schools.
There are several train stations close by with access to Lichfield Trent Valley, which has a direct train to London Euston in just 1 hour 30 minutes, and 25 minutes to Birmingham New Street Station.
Sutton Park, a National Nature Reserve covering 2,400 acres can be accessed from a pedestrian gate within a 5 minute walk with great walking, golf, lakes, wild ponies and restaurants.
Brochures
More DetailsBrochure 43 RosemaryCouncil TaxA payment made to your local authority in order to pay for local services like schools, libraries, and refuse collection. The amount you pay depends on the value of the property.Read more about council tax in our glossary page.
Band: H
Rosemary Hill Road, Sutton Coldfield, Staffordshire, B74.
NEAREST STATIONS
Distances are straight line measurements from the centre of the postcode- Butlers Lane Station1.1 miles
- Blake Street Station1.2 miles
- Four Oaks Station1.7 miles
About the agent
We are passionate about property. Our foundations are built on supporting clients in one of the most significant decisions they'll make in their lifetime. As your partners in property, we act with integrity and are here to help you achieve the very best price for your home in the quickest possible time. We offer a range of services for your property requirements. If you are selling, buying or letting a home, or you need some frank advice and insight on the current property
Industry affiliations



Notes
Staying secure when looking for property
Ensure you're up to date with our latest advice on how to avoid fraud or scams when looking for property online.
Visit our security centre to find out moreDisclaimer - Property reference BRM012396534. The information displayed about this property comprises a property advertisement. Rightmove.co.uk makes no warranty as to the accuracy or completeness of the advertisement or any linked or associated information, and Rightmove has no control over the content. This property advertisement does not constitute property particulars. The information is provided and maintained by Knight Frank, Birmingham. Please contact the selling agent or developer directly to obtain any information which may be available under the terms of The Energy Performance of Buildings (Certificates and Inspections) (England and Wales) Regulations 2007 or the Home Report if in relation to a residential property in Scotland.
*This is the average speed from the provider with the fastest broadband package available at this postcode. The average speed displayed is based on the download speeds of at least 50% of customers at peak time (8pm to 10pm). Fibre/cable services at the postcode are subject to availability and may differ between properties within a postcode. Speeds can be affected by a range of technical and environmental factors. The speed at the property may be lower than that listed above. You can check the estimated speed and confirm availability to a property prior to purchasing on the broadband provider's website. Providers may increase charges. The information is provided and maintained by Decision Technologies Limited.
**This is indicative only and based on a 2-person household with multiple devices and simultaneous usage. Broadband performance is affected by multiple factors including number of occupants and devices, simultaneous usage, router range etc. For more information speak to your broadband provider.
Map data ©OpenStreetMap contributors.





