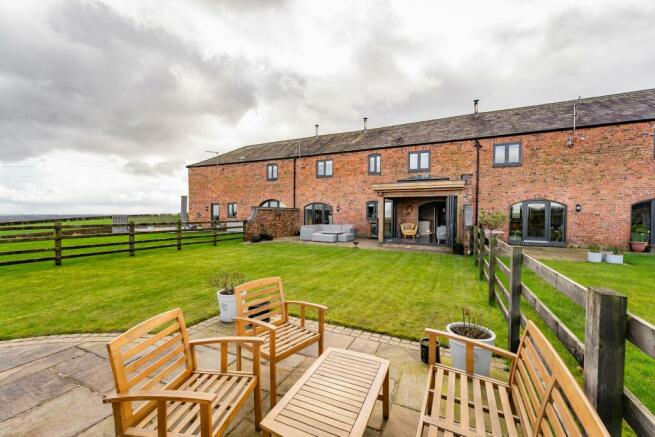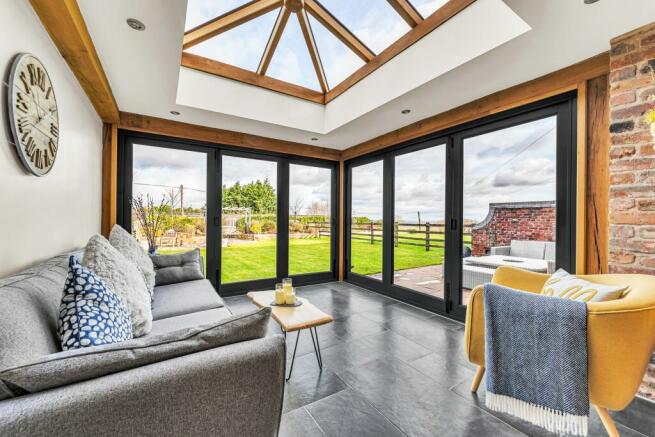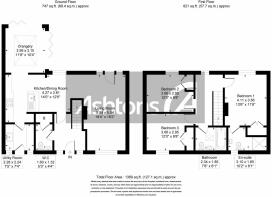
Newton, Hill Top Barns, WA6

- PROPERTY TYPE
Barn Conversion
- BEDROOMS
3
- BATHROOMS
2
- SIZE
1,369 sq ft
127 sq m
- TENUREDescribes how you own a property. There are different types of tenure - freehold, leasehold, and commonhold.Read more about tenure in our glossary page.
Freehold
Key features
- A luxury barn conversion in one of Cheshires finest settings
- Constructed in 2015 by Chartland homes
- Surrounded by Cheshire countryside with panoramic views
- Incredible open plan layout including kitchen, diner, lounge,wc and a handy utility and boot room
- Jaw dropping oak extension to the rear with double bi folding doors framing the views over the garden and beyond
- Garage and parking included
- The highest available fittings and detailing throughout
Description
Nestled in the idyllic Cheshire countryside, this stunning 3-bedroom barn conversion offers a luxurious escape from the hustle and bustle of everyday life. Constructed in 2015 by the renowned Chartland Homes, this property boasts exquisite craftsmanship and attention to detail. The Stables form part of a small select courtyard of just 4 professionally converted barns. The properties are approached over a private driveway opening to a courtyard. This incredible barn conversion in a superb rural setting is a very impressive home combining the character and appeal of a rural barn with the style and practicality of a smart modern home. The conversion of the property was completed to a high specification and with attention to detail throughout. Externally, the restored Cheshire brick walls are enhanced by hardwood framed double-glazed windows and doors in a modern anthracite finish. With the highest quality fittings and finishes throughout. There are natural oak interior doors, high vaulted first-floor ceilings with exposed beams. The ground floor benefits from engineered oak and tiled flooring with underfloor heating via an efficient air source heat pump system.
The internal layout flows beautifully with an open-plan aspect sweeping across the property. It seamlessly integrates the hand-built kitchen with the dining area and through to the formal lounge area which houses a log-burning stove perfect for relaxing on those cosy evenings in. The ground floor also boasts a handy WC, boot room/utility.flooring, however the most recent addition to the property is the jaw-dropping oak extension at the rear, located just off the kitchen the space has been expertly designed to transit into the existing property and the double bi-folding doors showcase the panoramic views of the garden and beyond over vast farmland and towards the Peak district in the distance. The first floor houses three generous bedrooms, the master benefits from incredible vaulted ceilings and its own ensuite. The two further bedrooms are served by a family bathroom. Both bathrooms have natural stone flooring serviced by underfloor heating.
Externally the property has beautifully landscaped rear gardens which is enclosed by post and rail fencing, it has two large Indian stone patio area and established borders with a lawned area. The garden’s orientation makes the most of the day’s sunshine and is the perfect spot to enjoy panoramic countryside views. The property boasts ample parking to the front with its own garage.
Please contact us for an essential early vieiwng of this incredible home.
EPC Rating: C
Living Room
5.89m x 5.54m
Kitchen/Dining Room
4.27m x 3.81m
Utility Room
2.26m x 2.24m
Orangery
3.56m x 3.15m
W/C
1.6m x 1.32m
Bedroom One
4.11m x 3.56m
En-Suite
3.1m x 1.85m
Bedroom Two
3.66m x 2.95m
Bedroom Three
3.66m x 2.95m
Bathroom
2.34m x 1.85m
Garden
Externally the property has beautifully landscaped rear gardens which is enclosed by post and rail fencing, it has two large Indian stone patio area and established borders with a lawned area. The garden’s orientation makes the most of the day’s sunshine and is the perfect spot to enjoy panoramic countryside views. The property boasts ample parking to the front with its own garage.
Parking - Garage
Parking - Off street
Energy performance certificate - ask agent
Council TaxA payment made to your local authority in order to pay for local services like schools, libraries, and refuse collection. The amount you pay depends on the value of the property.Read more about council tax in our glossary page.
Band: F
Newton, Hill Top Barns, WA6
NEAREST STATIONS
Distances are straight line measurements from the centre of the postcode- Frodsham Station1.9 miles
- Helsby Station2.8 miles
- Mouldsworth Station2.9 miles
About the agent
We have been independently identified as one of the top estate agents in the country and now features in the Best Estate Agent Guide.
The Best Estate Agent Guide is a website (www.bestestateagentguide.co.uk) that provides an independent reference source for sellers and landlords, who can search for the best sales and lettings agency offices in their areas.
The website is compiled by Property Academy (an organisation that works with agents to improve service standards in the
Industry affiliations

Notes
Staying secure when looking for property
Ensure you're up to date with our latest advice on how to avoid fraud or scams when looking for property online.
Visit our security centre to find out moreDisclaimer - Property reference 1ef1492d-5027-482f-8645-7a6d0502ebfe. The information displayed about this property comprises a property advertisement. Rightmove.co.uk makes no warranty as to the accuracy or completeness of the advertisement or any linked or associated information, and Rightmove has no control over the content. This property advertisement does not constitute property particulars. The information is provided and maintained by Ashtons Estate Agency, Stockton Heath. Please contact the selling agent or developer directly to obtain any information which may be available under the terms of The Energy Performance of Buildings (Certificates and Inspections) (England and Wales) Regulations 2007 or the Home Report if in relation to a residential property in Scotland.
*This is the average speed from the provider with the fastest broadband package available at this postcode. The average speed displayed is based on the download speeds of at least 50% of customers at peak time (8pm to 10pm). Fibre/cable services at the postcode are subject to availability and may differ between properties within a postcode. Speeds can be affected by a range of technical and environmental factors. The speed at the property may be lower than that listed above. You can check the estimated speed and confirm availability to a property prior to purchasing on the broadband provider's website. Providers may increase charges. The information is provided and maintained by Decision Technologies Limited.
**This is indicative only and based on a 2-person household with multiple devices and simultaneous usage. Broadband performance is affected by multiple factors including number of occupants and devices, simultaneous usage, router range etc. For more information speak to your broadband provider.
Map data ©OpenStreetMap contributors.





