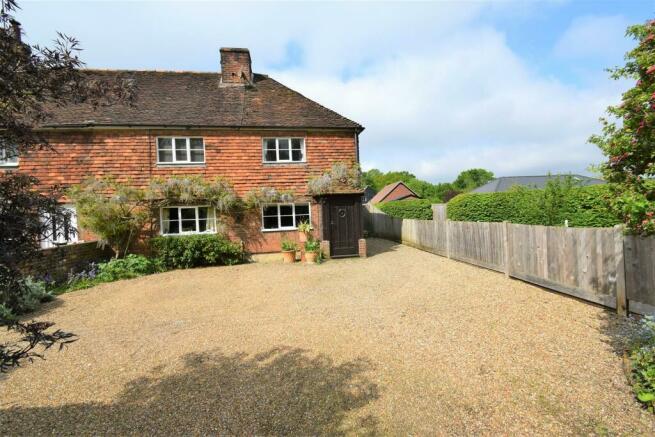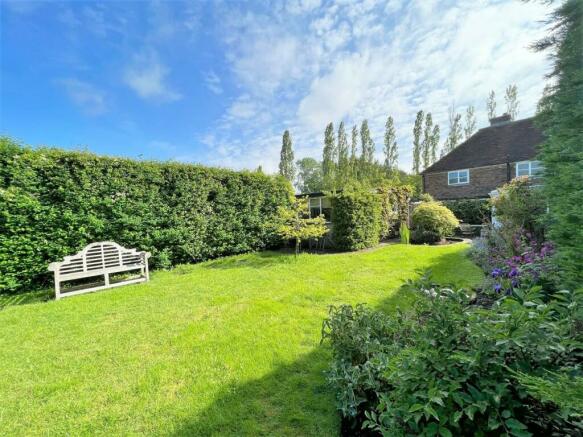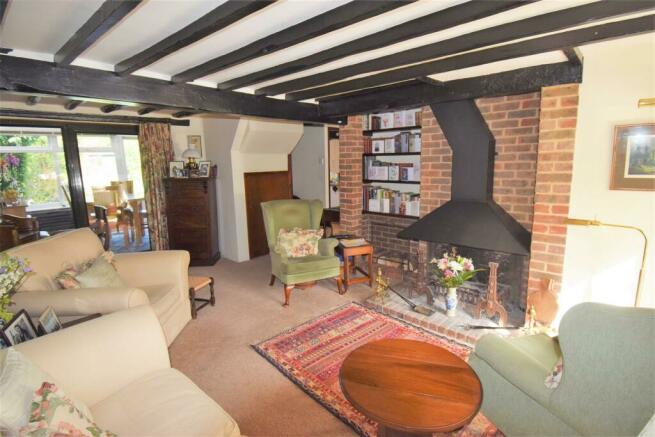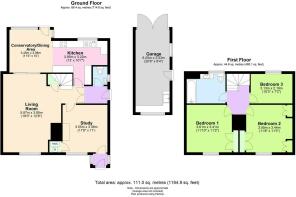Marden, Kent

- PROPERTY TYPE
End of Terrace
- BEDROOMS
3
- BATHROOMS
1
- SIZE
Ask agent
- TENUREDescribes how you own a property. There are different types of tenure - freehold, leasehold, and commonhold.Read more about tenure in our glossary page.
Freehold
Key features
- ENTRANCE HALLWAY
- CLOAKROOM
- LIVING ROOM
- DAY ROOM
- DINING ROOM/CONSERVATORY
- KITCHEN
- LANDING
- THREE BEDROOMS
- SPACIOUS BATHROOM
- GARAGE AND SECLUDED GARDENS
Description
A SPACIOUS AND WELL PRESENTED EXTENDED ATTACHED END COTTAGE ENJOYING BEAUTIFUL AND SECLUDED GARDENS
DESCRIPTION
Printers Cottage offers spacious and well presented family living accommodation with the benefit of full gas fired central heating, the advantage of having two living room areas and a dining room/conservatory area blends very well with family living. Another feature is the lovely landscaped gardens extending not only to the rear but across the back in an L shape and an internal inspection is highly recommended. Care has been taken to retain some of the original features nicely integrated into the extensions.
The property is set in the popular Wealden village of Marden with its range of local shopping facilities including village stores, butchers, bakers, post office, petrol station and shop. There is an excellent primary school in the village and the mainline station offers commuter services to London Charing Cross and Cannon Street (approximately 50 minutes). The County Town of Maidstone is approximately 8 miles away providing a wider range of both leisure and shopping facilities.
The accommodation with approximate dimensions comprises;
Front door through to:
ENTRANCE HALL AREA
With bricked floor. With door to:
CLOAKROOM
W/C. Handwash basin. Chrome heated towel rail.
LIVING ROOM
5.87m x 3.86m (19'3" x 12'8")
With window to front. With beamed ceiling. A feature of this room is the lovely feature fireplace with bricked hearth and canopy and incorporating bookcase area. Fitted carpeting. Two panelled radiators. Three wall light points.
DAY ROOM
3.56m x 3.35m (11'8" x 11')
With additional front door and porch area. With window to front. Panelled radiator. Brick built fireplace with hardwood mantle with adjoining cupboard housing recently replaced gas fired boiler serving domestic hot water and central heating. Fitted carpeting. Exposed beams.
KITCHEN/DINING ROOM/CONSERVATORY AREA
Kitchen area 13’x 10’7. With window to rear. Exposed beams. Fitted out with range of base and eye level units with enamel single drainer sink unit. Integrated Bosch gas hob with matching Bosch electric oven. Space and plumbing for washing machine, dishwasher and tumble dryer. Space for fridge/freezer. Wood strip flooring.
Conservatory/dining room area 11’4” x 10’x 2”. Feature of this is the exposed brick work. Panelled radiator. Wood strip flooring.
Staircase to:
FIRST FLOOR LANDING
With fitted carpeting with access to loft area.
BEDROOM 1
3.61m x 3.40m (11'10" x 11'2")
With fitted carpeting with access to loft area.
BEDROOM 2
3.56m x 3.43m maximum (11'8" x 11'3" maximum)
With window to front. Panelled radiator. Fitted carpeting. Double wardrobe cupboard and bed head feature incorporating two twin further cupboards.
BEDROOM 3
3.12m x 2.18m (10'3" x 7'2")
With window to rear. Panelled radiator. Fitted carpeting.
SPACIOUS BATHROOM
2.82m x 2.21m (9'3" x 7'3")
With panelled bath with Aqualisa fitted power shower. Handwash basin set in vanity unit. W/C. Heated towel rail. Tiled splashbacks.
OUTSIDE
The cottage enjoys a good open frontage area providing parking for at least four cars. With side access and gate leading through to the rear garden. The gardens are a feature of the property with an area of paved terrace and feature fishpond. The remaining gardens are laid formally to lawn with well-established herbaceous flower borders. With useful garden shed. The garden is L shaped, going across to the left side providing a further area of vegetable garden and greenhouse.
DETACHED GARAGE
6.25m x 2.54m (20'6" x 8'4" )
Opening doors. Personal side door. Light and power and water with butler sink. Electric wall heater
Brochures
Brochure 1Council TaxA payment made to your local authority in order to pay for local services like schools, libraries, and refuse collection. The amount you pay depends on the value of the property.Read more about council tax in our glossary page.
Band: D
Marden, Kent
NEAREST STATIONS
Distances are straight line measurements from the centre of the postcode- Marden Station0.5 miles
- Staplehurst Station2.8 miles
- Beltring Station4.0 miles
About the agent
Radfords Estate Agents, Staplehurst
The Estate Office, Crampton House, High Street, Staplehurst, Kent, TN12 0AU

Radfords Estate Agents establised 25 years ago, offer unsurpassed professional services to clients and purchasers alike. Serving the Weald of Kent in particular the villages of Staplehurst, Marden, Frittenden, Sissinghurst, Cranbrook and Goudhurst over a 25 mile radius.
Radfords offer a second to none full comprehensive sales service, 25 years of local knowledge and staffed by local people, specialising in the sales of local property development, period properties and in particular con
Industry affiliations



Notes
Staying secure when looking for property
Ensure you're up to date with our latest advice on how to avoid fraud or scams when looking for property online.
Visit our security centre to find out moreDisclaimer - Property reference S874500. The information displayed about this property comprises a property advertisement. Rightmove.co.uk makes no warranty as to the accuracy or completeness of the advertisement or any linked or associated information, and Rightmove has no control over the content. This property advertisement does not constitute property particulars. The information is provided and maintained by Radfords Estate Agents, Staplehurst. Please contact the selling agent or developer directly to obtain any information which may be available under the terms of The Energy Performance of Buildings (Certificates and Inspections) (England and Wales) Regulations 2007 or the Home Report if in relation to a residential property in Scotland.
*This is the average speed from the provider with the fastest broadband package available at this postcode. The average speed displayed is based on the download speeds of at least 50% of customers at peak time (8pm to 10pm). Fibre/cable services at the postcode are subject to availability and may differ between properties within a postcode. Speeds can be affected by a range of technical and environmental factors. The speed at the property may be lower than that listed above. You can check the estimated speed and confirm availability to a property prior to purchasing on the broadband provider's website. Providers may increase charges. The information is provided and maintained by Decision Technologies Limited.
**This is indicative only and based on a 2-person household with multiple devices and simultaneous usage. Broadband performance is affected by multiple factors including number of occupants and devices, simultaneous usage, router range etc. For more information speak to your broadband provider.
Map data ©OpenStreetMap contributors.




