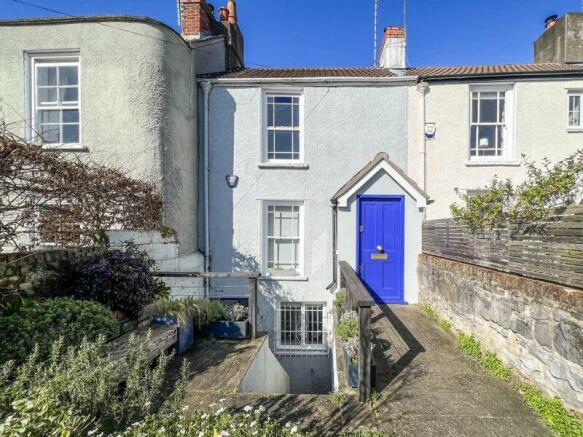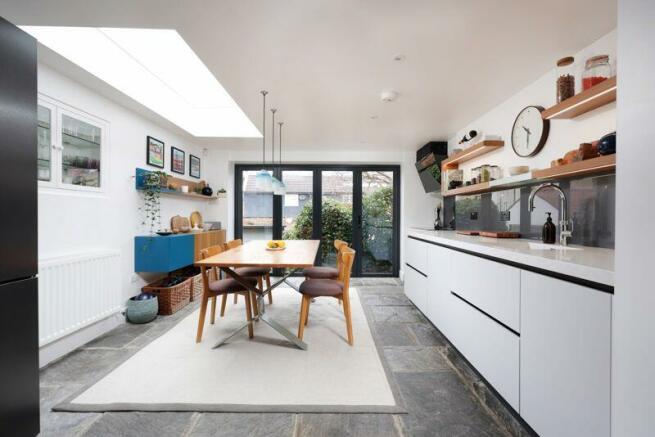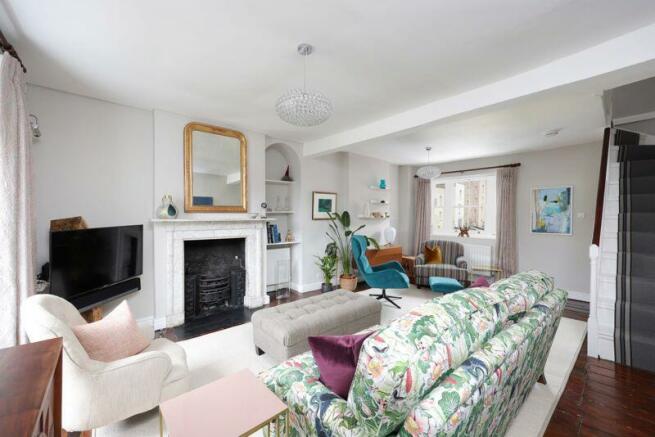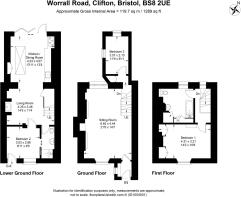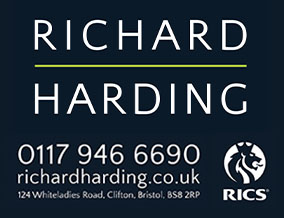
Worrall Road | Clifton

- PROPERTY TYPE
Terraced
- BEDROOMS
3
- BATHROOMS
1
- SIZE
Ask agent
- TENUREDescribes how you own a property. There are different types of tenure - freehold, leasehold, and commonhold.Read more about tenure in our glossary page.
Freehold
Key features
- Charming 3 bedroom Georgian cottage
- Beautifully presented with attractive period features
- Elegant & spacious living room
- Stylish open plan kitchen/dining/snug
- 2 well appointed bath/shower rooms
- Flexible accommodation over 3 levels
- Independent access to the lower ground floor
- Garden featuring secure parking & EV charging point
- Desirable Clifton location
- Close to Whiteladies Road & the Downs
Description
Enjoys a special atmosphere with a relaxed and rustic charm - lots of natural light, whitewashed stone walls, exposed wooden and flagstone flooring.
Flexible and adaptable accommodation over 3 levels with independent access and en-suite to the ground floor bedroom enabling a potential rental or housing an independent relative.
Within a hundred yards of the Downs with over 400 acres of recreational space to jog, walk the dog or simply take in the fresh air with a coffee from a number of the local cafes.
High up in Clifton's 'old quarter' a charming collection of Georgian cottages dotted around the old quarry with a strong community feel seemingly centered around the popular and friendly Port of Call pub.
Provisions are sourced from a number of independent shops and delis (a superb Italian Deli within 100 yards) with larger supermarkets also available - Whiteladies Road farmers market is every Saturday, Ruby and White butchers and Corks of Cotham wine shop. Good coffee shops, cafes and some very reputable restaurants in Whiteladies Road, Cotham Hill and Chandos Road all within walking distance.
GROUND FLOOR
ENTRANCE VESTIBULE:
double glazed window to the side elevation, meter cupboards containing electric and fuse box consumer units, attractive arched doorway with glazed door, opening into:-
LIVING ROOM:
21' 0'' x 14' 7'' (6.40m x 4.44m)
a stunning room full of natural light with large sash window to the front elevation and wooden double glazed sash windows to the rear, exposed wooden flooring, two radiators, handsome cast iron fireplace with coal effect gas fire, marble surround, mantle and hearth.
BEDROOM 3:
11' 9'' x 6' 11'' (3.58m x 2.11m)
double glazed sash window to the side elevation and further double glazed window to the rear elevation, radiator, exposed wooden flooring, recessed spotlights.
FIRST FLOOR
LANDING:
double glazed window to the rear elevation, loft access to roof space and doors leading to family bathroom and:-
BEDROOM 1:
14' 2'' x 10' 6'' (4.31m x 3.20m)
wooden sash window to the front elevation, exposed wooden flooring, fitted wardrobes to either side of chimney breast, ornamental cast iron fireplace with hearth, radiator.
BATHROOM/WC:
8' 8'' x 9' 0'' (2.64m x 2.74m)
sash window to rear elevation, recessed spotlights, wooden flooring. White suite with pedestal wash handbasin, low level wc and a Bette steel bath with shower screen and mains fed shower. Extractor fan, heated towel rail, cupboard housing the gas combination boiler and space and plumbing for washing machine.
LOWER GROUND FLOOR
KITCHEN/DINING/SNUG:
28' 0'' x 14' 3'' (8.53m x 4.34m)
measured as one but described separately as follows:-
Snug:
14' 3'' x 11' 4'' (4.34m x 3.45m)
exposed stone walls, flagstone flooring, wood burning stove with rustic exposed wooden mantle, radiator, recessed spotlights, useful understairs storage cupboard, doors leading off to bathroom and bedroom 2.
Kitchen/Dining Room:
13' 11'' x 13' 4'' (4.24m x 4.06m)
double glazed 'slide and stack' doors to the rear elevation, continuation of flagstone flooring, modern array of base units with Corian working surface, inset sink unit with Quooker tap. Neff induction hob with extractor hood above, Neff 'hide & slide' oven and grill. Integrated Siemens dishwasher.
BEDROOM 2:
9' 11'' x 9' 5'' (3.02m x 2.87m)
wooden casement window to the front elevation, door providing independent access, recessed spotlights, painted exposed stone walls, radiator. Door to:-
En-Suite:
9' 2'' x 4' 1'' (2.79m x 1.24m)
shower cubicle with mains fed shower, wooden flooring, painted exposed stone wall, recessed spotlights, radiator.
OUTSIDE
FRONT GARDEN:
attractive front garden with stone walls and well stocked flower beds. Stairs leading down to lower ground floor providing the independent access into bedroom 2.
REAR GARDEN:
40' 0'' x 20' 0'' (12.18m x 6.09m)
a manageable Mediterranean style courtyard garden with flagstones and stone wall borders. A very pleasant sitting out space catching afternoon/evening side westerly aspect. There is off street parking and EV charging point accessed via roller shutter door and further gated access.
IMPORTANT REMARKS
VIEWING & FURTHER INFORMATION:
available exclusively through the sole agents, Richard Harding Estate Agents, tel: .
FIXTURES & FITTINGS:
only items mentioned in these particulars are included in the sale. Any other items are not included but may be available by separate arrangement.
TENURE:
it is understood that the property is Freehold with a perpetual yearly rent charge of £17.0s.0d p.a. There is a slight nuance in that the gardens of 54-44 Worrall Road are leasehold. This information should be checked with your legal adviser.
LOCAL AUTHORITY INFORMATION:
Bristol City Council. Council Tax Band: D
Brochures
Property BrochureFull DetailsCouncil TaxA payment made to your local authority in order to pay for local services like schools, libraries, and refuse collection. The amount you pay depends on the value of the property.Read more about council tax in our glossary page.
Band: D
Worrall Road | Clifton
NEAREST STATIONS
Distances are straight line measurements from the centre of the postcode- Clifton Down Station0.4 miles
- Redland Station0.7 miles
- Montpelier Station1.2 miles
About the agent
Richard Harding, Bristol Estate Agents - an experienced and professional independent family business...
...dedicated to getting the very best results for our clients and successfully selling residential property of all kinds in all price ranges including many of the finest homes in and around Bristol. We are known especially for handling a wide range of interesting, special and attractive properties with a good selection of high quality family houses and flats.
We
Industry affiliations



Notes
Staying secure when looking for property
Ensure you're up to date with our latest advice on how to avoid fraud or scams when looking for property online.
Visit our security centre to find out moreDisclaimer - Property reference 12179753. The information displayed about this property comprises a property advertisement. Rightmove.co.uk makes no warranty as to the accuracy or completeness of the advertisement or any linked or associated information, and Rightmove has no control over the content. This property advertisement does not constitute property particulars. The information is provided and maintained by Richard Harding, Bristol. Please contact the selling agent or developer directly to obtain any information which may be available under the terms of The Energy Performance of Buildings (Certificates and Inspections) (England and Wales) Regulations 2007 or the Home Report if in relation to a residential property in Scotland.
*This is the average speed from the provider with the fastest broadband package available at this postcode. The average speed displayed is based on the download speeds of at least 50% of customers at peak time (8pm to 10pm). Fibre/cable services at the postcode are subject to availability and may differ between properties within a postcode. Speeds can be affected by a range of technical and environmental factors. The speed at the property may be lower than that listed above. You can check the estimated speed and confirm availability to a property prior to purchasing on the broadband provider's website. Providers may increase charges. The information is provided and maintained by Decision Technologies Limited.
**This is indicative only and based on a 2-person household with multiple devices and simultaneous usage. Broadband performance is affected by multiple factors including number of occupants and devices, simultaneous usage, router range etc. For more information speak to your broadband provider.
Map data ©OpenStreetMap contributors.
