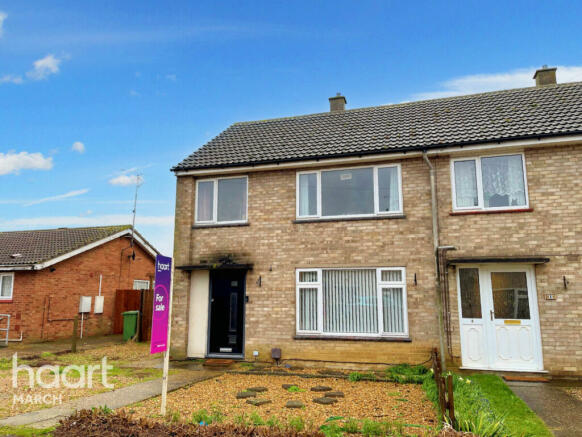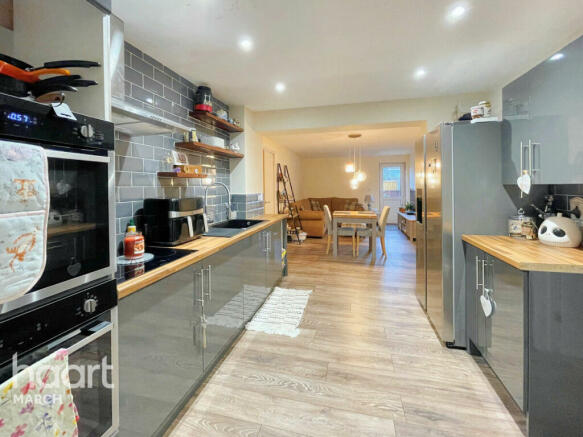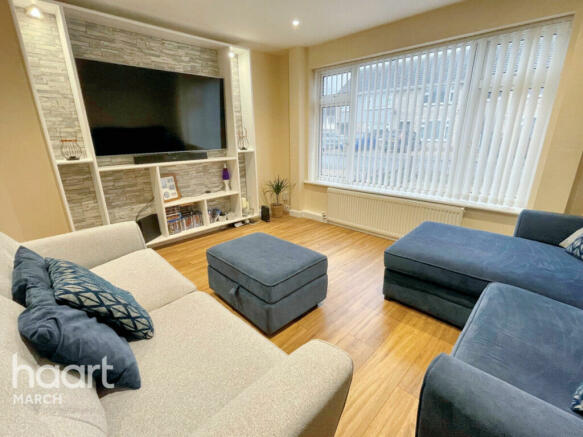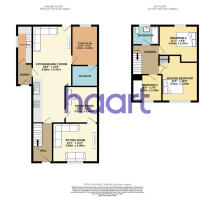
Papworth Road, March

- PROPERTY TYPE
End of Terrace
- BEDROOMS
3
- BATHROOMS
2
- SIZE
Ask agent
- TENUREDescribes how you own a property. There are different types of tenure - freehold, leasehold, and commonhold.Read more about tenure in our glossary page.
Freehold
Key features
- Modernised downstairs living
- Spacious Kitchen/Family area
- Versatile Study/Gym space
- Upstairs update potential
- Charming end terraced location
- Three bedroom family home
Description
The heart of this home lies within the impressive 28' kitchen/family room, where culinary delights meet everyday living. This expansive space is bathed in natural light, creating an inviting atmosphere for cooking, dining, and unwinding with loved ones. Whether it's morning coffee or lively dinner parties, this versatile area adapts to every occasion with ease.
Need a quiet space to focus or break a sweat? Look no further than the study/gym, offering flexibility for work, fitness, or hobbies, with an adjoining wet room off (not installed or plumbed in).
Upstairs, the potential awaits for personalisation and enhancement. While the three bedrooms provide comfortable accommodation, there's an opportunity to infuse your style and vision into the space, transforming it into a personalised haven. With a blend of modern comforts and untapped potential, this home promises a lifestyle of convenience, comfort, and endless possibilities.
Entrance Hall
Part glazed door to the front aspect, stairs to first floor.
Sitting Room
13'1 x 11'2
With a window to the front aspect.
Dining Room
10'6 x 9'6
With a door to the Sitting Room and a further door leading to Kitchen/Family Room.
Kitchen/Family Room
28'2 x 11'5 max
Fitted with a range of base and wall units, single drainer sink unit, four ring hob, metro tiling. window and door to the rear garden.
Study/Gym/Bedroom 4
11'6 x 7'6
With a window to the rear aspect, door to Kitchen/Family Room and a door leading to:
Wet Room
This room has not been completed, but is plumbed ready for a wet room.
Side Porch
6'2 x 4'5
With a part glazed door to the front aspect, and a door leading to:
Utility Room
11'1 x 4'5
Fitted with a range of base and wall units, plumbing for dishwasher and washing machine, metro tiling, window to the side aspect.
First Floor
Landing
7'7 x 5'11
With stairs leading to the ground floor.
Master Bedroom
11'6 x 10'5
With a window to the front aspect, built in storage cupboard.
Bedroom Two
11'2 x 9'9
With a window to the rear aspect.
Bedroom Three
8'9 x 7'9
With a window to the front aspect.
Bathroom
7'11 x 5'6
With a white suite comprising a panelled bath with shower over, pedestal wash hand basin and low level w.c., frosted window to the rear.
Exterior
The property is approached via a driveway providing parking. The rear garden is mainly laid to lawn and is enclosed by fencing.
Agents Note
Council Tax Band: B
EPC rating: tbc
Disclaimer
haart Estate Agents also offer a professional, ARLA accredited Lettings and Management Service. If you are considering renting your property in order to purchase, are looking at buy to let or would like a free review of your current portfolio then please call the Lettings Branch Manager on the number shown above.
haart Estate Agents is the seller's agent for this property. Your conveyancer is legally responsible for ensuring any purchase agreement fully protects your position. We make detailed enquiries of the seller to ensure the information provided is as accurate as possible. Please inform us if you become aware of any information being inaccurate.
Brochures
Brochure 1Council TaxA payment made to your local authority in order to pay for local services like schools, libraries, and refuse collection. The amount you pay depends on the value of the property.Read more about council tax in our glossary page.
Band: B
Papworth Road, March
NEAREST STATIONS
Distances are straight line measurements from the centre of the postcode- March Station0.9 miles
- Manea Station4.8 miles
About the agent
March is a scenic town in the Fens of Cambridgeshire. Full of history, with some beautiful churches, it was originally an island in marshland on the River Nene. Today this market town is popular with families looking for a choice of schools and value-for-money homes close to Cambridge and Peterborough. By train from March it's only 15 minutes to Peterborough and 40 minutes to Cambridge.
The town offers a wide range of property, from detached and semi-detached home
Industry affiliations

Notes
Staying secure when looking for property
Ensure you're up to date with our latest advice on how to avoid fraud or scams when looking for property online.
Visit our security centre to find out moreDisclaimer - Property reference 0244_HRT024411399. The information displayed about this property comprises a property advertisement. Rightmove.co.uk makes no warranty as to the accuracy or completeness of the advertisement or any linked or associated information, and Rightmove has no control over the content. This property advertisement does not constitute property particulars. The information is provided and maintained by haart, March. Please contact the selling agent or developer directly to obtain any information which may be available under the terms of The Energy Performance of Buildings (Certificates and Inspections) (England and Wales) Regulations 2007 or the Home Report if in relation to a residential property in Scotland.
*This is the average speed from the provider with the fastest broadband package available at this postcode. The average speed displayed is based on the download speeds of at least 50% of customers at peak time (8pm to 10pm). Fibre/cable services at the postcode are subject to availability and may differ between properties within a postcode. Speeds can be affected by a range of technical and environmental factors. The speed at the property may be lower than that listed above. You can check the estimated speed and confirm availability to a property prior to purchasing on the broadband provider's website. Providers may increase charges. The information is provided and maintained by Decision Technologies Limited. **This is indicative only and based on a 2-person household with multiple devices and simultaneous usage. Broadband performance is affected by multiple factors including number of occupants and devices, simultaneous usage, router range etc. For more information speak to your broadband provider.
Map data ©OpenStreetMap contributors.





