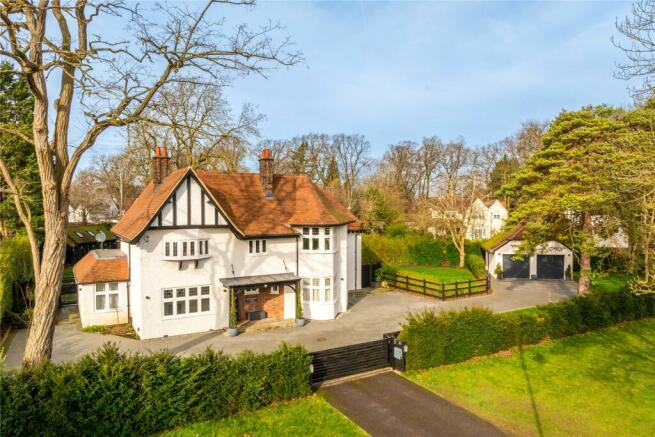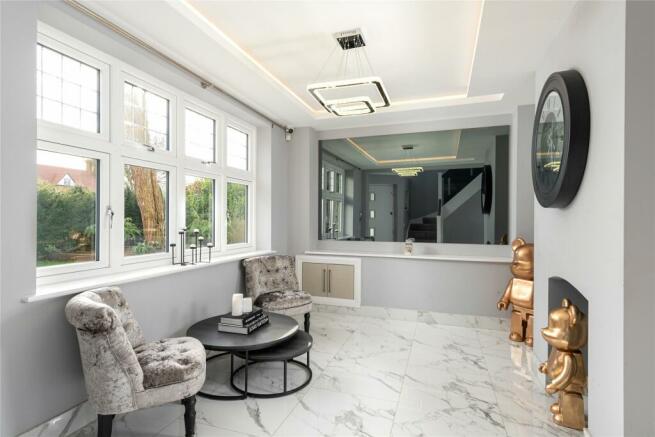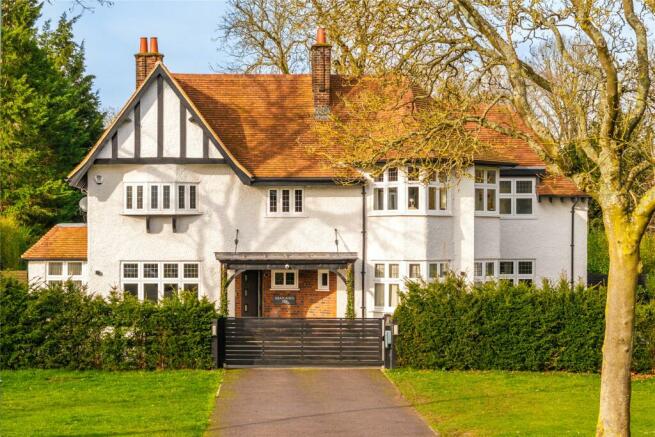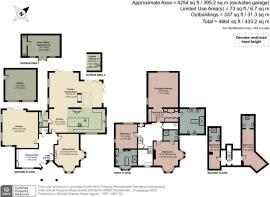
Broadway, Letchworth Garden City, Hertfordshire, SG6

- PROPERTY TYPE
Detached
- BEDROOMS
5
- BATHROOMS
5
- SIZE
4,254 sq ft
395 sq m
- TENUREDescribes how you own a property. There are different types of tenure - freehold, leasehold, and commonhold.Read more about tenure in our glossary page.
Freehold
Key features
- Detached Garden City Home
- Five Bedrooms
- Master suite with dressing room and en suite bathroom
- Openplan kitchen/dining/family room
- Cinema room
- Garden with outdoor kitchen
- Access to spinney
- Deatched Garage and driving parking for six cars
Description
There is also a detached home office in the rear garden with power and wi-fi connected to facilitate working from home.
The property has a plot of approximately 0.4 acres, and shares access to 4 acres of communal open meadow with other surrounding residents. The gardens have been landscaped with a focus on leisure and entertaining and include an outdoor kitchen/bar and extensive paved terraces.
History & Specification
This individual detached house dates from the early days of the Garden City and is situated on Broadway, which is, as the name suggests, a wide tree lined avenue leading into the town centre from the south. ‘The property is just 0.75 miles or 19 minutes’ walk from the mainline railway station and 0.5 miles from the town centre. Built circa 1920, the property is a fine example of the Garden City style and appears on the list of “Houses of Special Interest” drawn up by the Letchworth Garden City Heritage Foundation. During a major refurbishment and redevelopment in 2019/2020, the works were carried out sympathetically and to a high standard in consultation with the Foundation to ensure that important characteristics were protected and the quality of the setting preserved, while allowing the property to be updated with modern amenities. An emphasis was placed on thermal and energy efficiency and the redevelopment included all the walls, floors and roof space of the original (truncated)
Ground Floor
The entrance hall has a window to the front, porcelain tiled flooring with underfloor heating, and a cloakroom which has tiling to dado height, and a Duravit concealed cistern WC and vanity washbasin. The hall is partly double height with a dog leg staircase to a galleried first floor landing.
Cinema Room and Family Room
The cinema room is triple aspect, including bi-fold doors to the patio in the rear garden. It has Amtico wood effect flooring with underfloor heating and is prewired for Dolby Atmos. The family room also has Amtico wood effect flooring with underfloor heating. It has a small window and two feature bay windows to the front, and a fireplace recess housing a coal effect gas stove.
Kitchen/Dining/Sitting Room
A particular feature of the property is this open plan space which measures over 19.35 by 10.72 and has a porcelain tiled floor throughout and ceiling lightwells. The door from the entrance hall leads into a dining area which has space for a table to seat eight. The sitting room is divided into two areas by a feature dual aspect fireplace and has triple aspect windows and bi-fold doors to a paved patio in the rear garden. There is a motorised pillarless parasol which can be extended to shelter the patio. The kitchen has dual aspect windows and a comprehensive range of full height, wall and base units which include magic corner units, pan drawers, and a pull out recycling unit. Work surfaces incorporate a breakfast bar and a butler sink with a mixer tap. The central island has additional storage, a second breakfast bar, and an inset sink with a Quooker boiling water tap and an Insinkerator waste disposal. The island also houses a Bosch induction hob with an integral (truncated)
Utility Room
A door from the dining area leads to the utility room which has a range of full height and base units and wall shelving for storage. There is space and plumbing for a washing machine and a tumble dryer and a glazed door to the rear garden.
First Floor Landing
The first floor landing has a window to the rear, stairs to the second floor with an understairs cupboard, and a walk-in cupboard which houses a Gledhill tank, electrics, and underfloor heating manifolds with heatmiser controller.
Principal Bedroom Suite
The principal bedroom is accessed via a dressing area which has a range of bespoke fitted furniture including a dressing table area with drawer storage and display shelving, and a range of built-in wardrobes with a combination of hanging space and shelving. The bedroom has a high vaulted ceiling, dual aspect windows with views over the rear garden, and a contemporary fire with TV inset in the wall above. The dressing room also gives access to a luxuriously appointed en suite which has a Duravit bath with shower attachment, a walk-through shower with rainwater and hand held showers, twin vanity washbasins, a concealed cistern WC and a bidet. There is an additional range of vanity storage, LED mirrors with shaver sockets, and obscure glazed windows.
Other First Floor Bedrooms
There are two further double bedrooms on the first floor. One has two feature bay windows with views to the front and a fully tiled en suite shower room. The other has a window overlooking the rear garden, a ceiling lightwell and a fully tiled en suite with a feature fireplace, a Duravit Schark bath, a walk-through shower, a Duravit concealed cistern WC with shower attachment, and a vanity wash basin.
Second Floor
The second floor landing gives access to two further rooms. On one side of the landing there is a double bedroom and on the other side a single bedroom. Both bedrooms have areas with restricted head height and both have en suite shower rooms which have shower cubicles with rainwater and standard shower heads, vanity wash basins, and concealed cistern WCs with shower attachments. The single bedroom could alternatively be used as a dressing room/seating/study area to create a separate suite for a teenager on the floor.
Gardens and Grounds
The property has a plot of just under 0.4 acres and is accessed via electric gates with a GSM intercom which lead to extensive driveway parking in addition to the detached double garage which is fully insulated and has underfloor heating and remote controlled electric doors. The property is set well back from the road and is screened by mature hedges and trees for privacy. There is gated access on both sides to the garden which wraps around the house and has extensive paved patios for al fresco dining and entertaining, one of which leads to a timber framed, covered outdoor kitchen/bar which has a range of storage cupboards and shelves, bar seating areas, a sink, a fridge, and an area for barbecuing. The rest of the garden is mainly laid to lawn with some mature trees interspersed. There is a gate from the garden to the greenway leading to a 4 acres space known locally as the Sollershott Spinney which is a private open meadow shared exclusively by the residents of the (truncated)
Detached Home Office
A timber outbuilding in the garden has power and an internet connection and is used as a detached office for working from home. It is air conditioned and has windows and doors to the garden as well as Velux windows for additional natural light.
Locality
Letchworth Garden City was conceived as the world’s first garden city, designed to combine active town life with the beauty and benefits of the countryside. The town centre has high street stores, speciality gift shops, restaurants and pubs and has three distinct shopping centres: The 1922 Arcade, The Wynd and The Gallery. There are also attractions including museums, a cinema, historic houses, parks, gardens, art galleries and Letchworth Golf Club. There is a wide range of schools in the district and both St Christopher School and the Highfield School are within walking distance of the property. Independent schools include St Francis College, St Christopher, Kingshott School, The Princess Helena College and Heath Mount School. There are also The Harpur Trust Schools in Bedford and The Perce Schools and The Leys in Cambridge. Letchworth Garden City is on the London Kings Cross to Cambridge mainline and the fastest rail service to London Kings Cross takes just 29 minutes (truncated)
Brochures
Web DetailsEnergy performance certificate - ask agent
Council TaxA payment made to your local authority in order to pay for local services like schools, libraries, and refuse collection. The amount you pay depends on the value of the property.Read more about council tax in our glossary page.
Band: TBC
Broadway, Letchworth Garden City, Hertfordshire, SG6
NEAREST STATIONS
Distances are straight line measurements from the centre of the postcode- Letchworth Station0.9 miles
- Hitchin Station1.7 miles
- Baldock Station2.6 miles
About the agent
Established for over 50 years, Michael Graham has a long heritage of assisting buyers, sellers, landlords and tenants to successfully navigate the property market. With fourteen offices covering Hitchin and the surrounding villages as well as the neighbouring areas of Buckinghamshire, Bedfordshire, Cambridgeshire, Hertfordshire, Northamptonshire, Leicestershire, Warwickshire and Oxfordshire, we have access to some of the region's most desirable town and country homes.
Give Your Home OurNotes
Staying secure when looking for property
Ensure you're up to date with our latest advice on how to avoid fraud or scams when looking for property online.
Visit our security centre to find out moreDisclaimer - Property reference HIT200297. The information displayed about this property comprises a property advertisement. Rightmove.co.uk makes no warranty as to the accuracy or completeness of the advertisement or any linked or associated information, and Rightmove has no control over the content. This property advertisement does not constitute property particulars. The information is provided and maintained by Michael Graham, Hitchin. Please contact the selling agent or developer directly to obtain any information which may be available under the terms of The Energy Performance of Buildings (Certificates and Inspections) (England and Wales) Regulations 2007 or the Home Report if in relation to a residential property in Scotland.
*This is the average speed from the provider with the fastest broadband package available at this postcode. The average speed displayed is based on the download speeds of at least 50% of customers at peak time (8pm to 10pm). Fibre/cable services at the postcode are subject to availability and may differ between properties within a postcode. Speeds can be affected by a range of technical and environmental factors. The speed at the property may be lower than that listed above. You can check the estimated speed and confirm availability to a property prior to purchasing on the broadband provider's website. Providers may increase charges. The information is provided and maintained by Decision Technologies Limited.
**This is indicative only and based on a 2-person household with multiple devices and simultaneous usage. Broadband performance is affected by multiple factors including number of occupants and devices, simultaneous usage, router range etc. For more information speak to your broadband provider.
Map data ©OpenStreetMap contributors.





