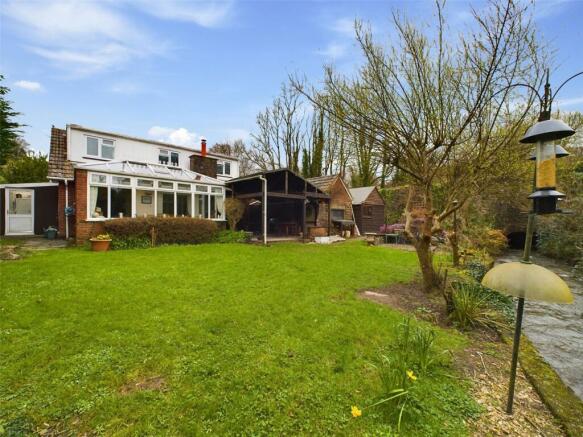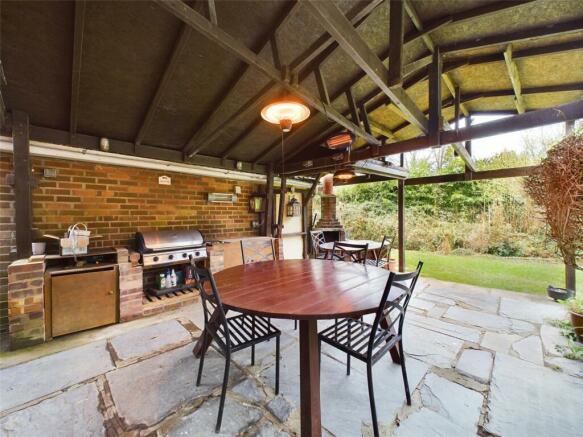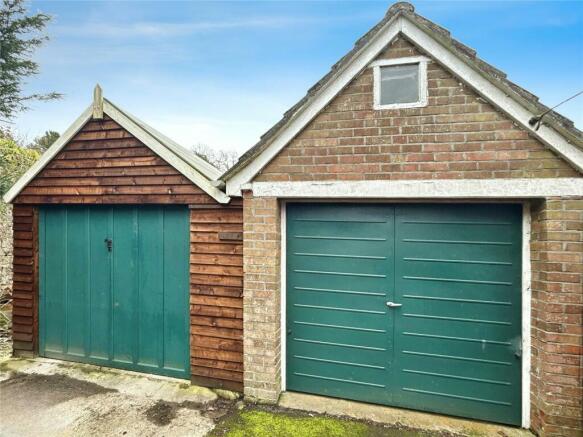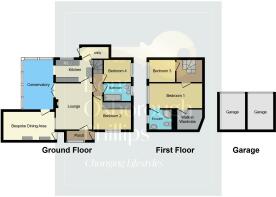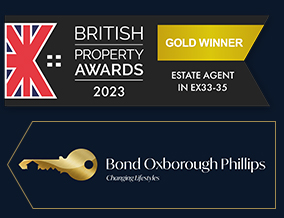
Berrynarbor, Ilfracombe

- PROPERTY TYPE
Detached
- BEDROOMS
4
- BATHROOMS
2
- SIZE
Ask agent
- TENUREDescribes how you own a property. There are different types of tenure - freehold, leasehold, and commonhold.Read more about tenure in our glossary page.
Freehold
Key features
- Tranquil village location
- Log burner
- Modern kitchen with top-of-the-line appliances
- Bespoke handmade outdoor dining area
- Main bedroom with en-suite bathroom
- Peaceful surroundings and strong local community
- Utility room
- Two garages
Description
As you step inside, you are greeted by two separate reception rooms, each offering a unique ambiance. The lounge features a charming fireplace, perfect for cosy evenings, while the kitchen provides access to a delightful conservatory, allowing you to enjoy the garden views all year round.
The property comprises a modern kitchen equipped with top-of-the-line appliances and a convenient utility room. For those who appreciate outdoor living, the bespoke handmade outdoor dining area and two garages provide ample space for relaxation and storage.
Upstairs, the master bedroom boasts an en-suite bathroom, natural light, and picturesque views, while the remaining bedrooms offer comfortable accommodation for family and guests. The two bathrooms feature shower cubicles for added convenience.
With its peaceful surroundings, strong local community, and walking routes nearby, this property offers a rare opportunity to experience a serene lifestyle in the countryside. Contact us today to arrange a viewing and make this idyllic retreat your new home.
Berrynarbor is a rural and coastal community with spirit. The village nestles on the slopes of a diverse, beautiful valley, rich in meadow, pasture land and wooded cleaves. Its name is derived from past manorial lords - the Berry and De Nerbert families. The focal point of the village is its fine church with lofty pinnacled tower, 17th Century lych-gate and original cobbled path. Along with the local village shop and easy walking distance to local pubs. There are delightful walks all around and Watermouth Harbour, Hele Bay and Combe Martin are just a short drive away. The Sawmills and Globe Inn offer excellent venue to dine and socialise and there’s the possibility of fishing at nearby Mill Park, where as well as the lake are additional leisure facilities. Within a 20 minute drive are the expansive sandy beaches of Woolacombe and Putsborough and Barnstaple, the regions centre with a wide range of amenities and attractions is approx. 10 miles away. The North Devon Link Road A361 gives fast access to the M5 Motorway Junction 27 (Tiverton).
Directions
From our Ilfracombe office with the premises on your right hand side proceed out of the town in the direction of Combe Martin. Follow the road through Hele Bay and approximately four miles passing Watermouth Castle and on sighting The Saw Mill Public House turn right into Berrynarbor. Continue along this road and the property will be found on your left hand side clearly displayed with 'A FOR SALE BOARD'.
Maintenance
UPVC double glazed door leading to;
Porch
8' 5" x 4' 4"
Windows to side elevation, tiled style flooring, door leading to;
Lounge
18' 0" x 11' 9"
UPVC double glazed window to rear elevation, patio doors to rear elevation, fireplace housing log burner with slate heath, radiator, doors leading to;
Kitchen
10' 0" x 10' 9"
UPVC double glazed window to side elevation, a range of wall and base units with work surface over, a one and half bowl sink and drainer, five ring Rangemaster, radiator, plumbing and space for dishwasher, space for fridge freezer, tiled flooring, opening to conservatory and door leading to;
Utility
10' 9" x 5' 6"
UPVC double glazed door leading to rear elevation, vinyl style flooring, space and plumbing for washing machine, tumble dryer, open brick wall, heated towel rail.
Conservatory
15' 9" x 10' 2"
160° UPVC double glazed windows and door leading to;
Home-made Outside Dining Area
14' 5" x 19' 8"
Partly open sides, slate flooring, home-made barbecue area, pit fire, lighting, hallogen heaters.
Hallway
Stairs to upper floor and doors leading to;
Bedroom Two
9' 9" x 14' 3"
UPVC double glazed window to side elevation, tiled flooring, radiator, built in wardrobes.
Bathroom
6' 3" x 7' 1"
UPVC double glazed opaque window to front elevation, three piece suite comprising P-shaped bath with a shower over, vanity wash hand basin, low-level pushbutton W.C., partly tiled walls, heated towel.
Bedroom Four
9' 9" x 6' 9"
UPVC double glazed window to front elevation, radiator, storage cupboard.
First Floor
Landing
Doors leading to;
Bedroom Three / Office
5' 9" x 11' 0"
UPVC double glazed window to rear elevation with views of the garden, playing fields and countryside, radiator.
Bedroom One
11' 4" x 13' 6"
UPVC double glazed window to rear elevation with countryside views, view of the stream, radiator, doors leading to;
Walking wardrobe
6' 4" x 8' 9"
Storage into the eaves, room for rails.
Ensuite Shower Room
5' 7" x 6' 8"
UPVC double glazed window to rear elevation, three piece suite comprising corner shower cubicle with splash backing, low level pushbutton W.C., vanity wash hand basin, extractor fan, heated towel rail, laminate style flooring.
Garage One
16' 8" x 8' 9"
Garage Two
10' 1" x 19' 6"
AGENTS NOTES
A freehold traditional brick construction property situated in a medium flood risk area. Mains supply connection for all services of gas, electric and water with reasonable broadband and mobile services coverage. The property does hold a septic tank. There is currently no planning in place on the property or near by neighbours, along with property offering shared access and entrance right of ways for Ellis Cottage. Council tax band: C and an energy rating: D
Council TaxA payment made to your local authority in order to pay for local services like schools, libraries, and refuse collection. The amount you pay depends on the value of the property.Read more about council tax in our glossary page.
Band: TBC
Berrynarbor, Ilfracombe
NEAREST STATIONS
Distances are straight line measurements from the centre of the postcode- Barnstaple Station8.9 miles
About the agent
LOCAL KNOWLEDGE - NATIONAL STRENGTH !
The Company
Bond Oxborough Phillips is an established local company with over 20 years experience in selling property in North Devon and North Cornwall. Throughout our network of offices we are able to offer a complete property service which includes Residential Sales, Property Management and Lettings, Auctions, New Homes and Development.
Our extensive knowledge and experience of the local property market enables us to provide a professi
Industry affiliations

Notes
Staying secure when looking for property
Ensure you're up to date with our latest advice on how to avoid fraud or scams when looking for property online.
Visit our security centre to find out moreDisclaimer - Property reference ILS240065. The information displayed about this property comprises a property advertisement. Rightmove.co.uk makes no warranty as to the accuracy or completeness of the advertisement or any linked or associated information, and Rightmove has no control over the content. This property advertisement does not constitute property particulars. The information is provided and maintained by Bond Oxborough Phillips, Ilfracombe. Please contact the selling agent or developer directly to obtain any information which may be available under the terms of The Energy Performance of Buildings (Certificates and Inspections) (England and Wales) Regulations 2007 or the Home Report if in relation to a residential property in Scotland.
*This is the average speed from the provider with the fastest broadband package available at this postcode. The average speed displayed is based on the download speeds of at least 50% of customers at peak time (8pm to 10pm). Fibre/cable services at the postcode are subject to availability and may differ between properties within a postcode. Speeds can be affected by a range of technical and environmental factors. The speed at the property may be lower than that listed above. You can check the estimated speed and confirm availability to a property prior to purchasing on the broadband provider's website. Providers may increase charges. The information is provided and maintained by Decision Technologies Limited.
**This is indicative only and based on a 2-person household with multiple devices and simultaneous usage. Broadband performance is affected by multiple factors including number of occupants and devices, simultaneous usage, router range etc. For more information speak to your broadband provider.
Map data ©OpenStreetMap contributors.
