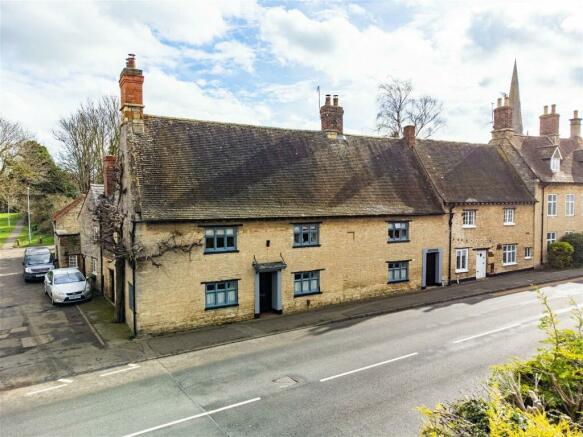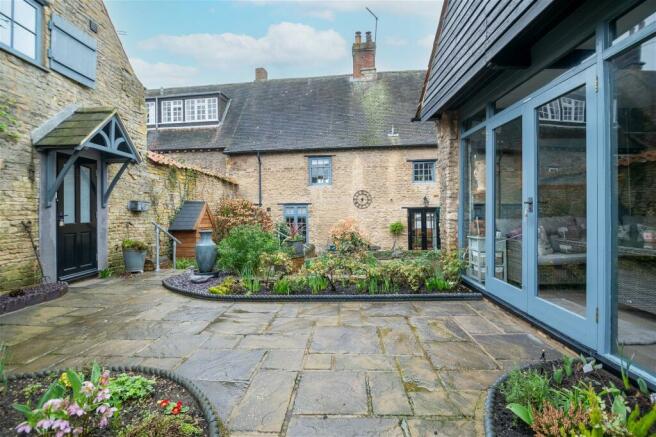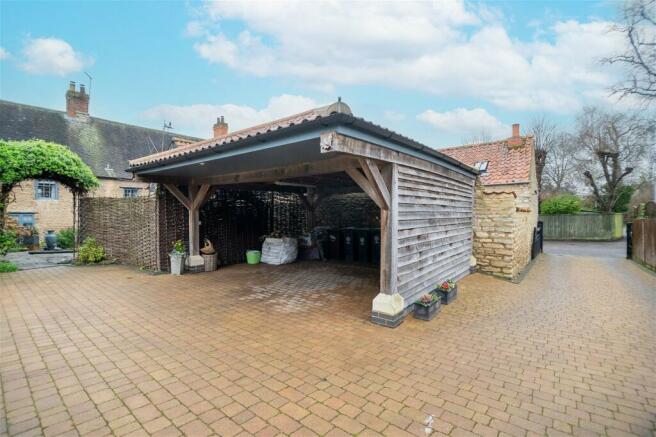
College Street, Higham Ferrers, NN10 8DZ

- PROPERTY TYPE
Cottage
- BEDROOMS
4
- BATHROOMS
2
- SIZE
2,442 sq ft
227 sq m
- TENUREDescribes how you own a property. There are different types of tenure - freehold, leasehold, and commonhold.Read more about tenure in our glossary page.
Freehold
Key features
- Grade II Listed
- Beautifully Presented
- Private Driveway with Off Road Parking & Oak Carport
- Detached Two-Storey Office
- Stone Built Garden Room
- Close To Higham Town Centre
- Outlook Over Chichele College
- Brimming with Character & Charm
Description
“Pear Tree Cottage”
Nestled into the heart of Higham Ferrers, with the town centre just a stone’s throw away, this gorgeous Grade II Listed character Property offers a convenient location, the unexpected benefit of secure off road parking and a detached two-storey office, and accommodation brimming with period features and a high level of finish throughout.
Property Highlights
• Perfectly positioned in the town centre, with the town amenities on the doorstep. The scheduled monument, Chichele College sits in front of the Property, creating a fantastic outlook steeped in history and dating back to circa 1425. Both the Castle Fields and Saffron Road Parks are within close walking distance, with excellent play facilities for the family and great for walking the dog.
• The A45 and A6 are close by providing excellent travel links by car, with easy access to Rushden Lakes, the A14 and M1. Wellingborough Train Station is accessible in under 15 minutes and boasts a popular commuter rail link to London.
• Exuding the character and charm that you would expect of a Grade II Listed stone-built Cottage dating back to 1709, Pear Tree Cottage retains a wealth of its original features, with the perfect balance of the modern finish you would expect of an executive family home. The Property has been lovingly restored by its current owners with updated electrics, central heating, extended accommodation and renovated throughout, with a finish that is ready for you to move straight in.
• Entrance through the solid timber front door leads into the welcoming Entrance Hall with a solid hardwood herringbone parquet floor, a quaint window seat and a unique feature arch leading through to the Living Room.
• Truly stunning Living Room, complimented by the impressive inglenook fireplace with exposed stone, warming seats, and a cast iron multi fuel burner. There are French doors to the rear garden, stairs rising to the First Floor and beneath the carpet there is a continuation of the solid hardwood herringbone parquet flooring.
• Formal Dining Room, beautifully appointed with the capability for a large eight-plus seater dining table. There is a stunning exposed stone inglenook fireplace, dual aspect windows, engineered oak flooring, exposed timber beams, two fantastic pantry cupboards, and an open aspect into the Kitchen with a period reclaimed stained glass partition.
• The gorgeous extended Kitchen includes a continuation of the engineered oak floor from the Dining Room and has a beautifully open feel from the vaulted ceiling in the extended part of the Room. There are two rooflight windows providing ample natural light, a perfect mix of exposed stone walls, a granite breakfast bar making for an ideal area to sit and eat, a door and window to the rear Garden, a further door to the side lane that makes for easy transfer of shopping bags, and a hand-built country style Kitchen.
• The quality Kitchen includes solid wood base level units topped by a sumptuous granite worktop with attractive cornice edge finish, a slate tiled splashback behind the ‘belling’ range cooker, a large Belfast sink and an array of plate racks and open shelves. In addition to this there is a built-in dishwasher, and space and plumbing for a washing machine and fridge (not included).
• Second Reception Room/Snug, offering great versatility with the layout as could easily be used as a playroom, work from home space or as an additional sitting room. There is a period cast iron fireplace with brass fittings and attractive period tiles, a column style radiator, and a tall window with a pleasant outlook onto the rear Garden.
• Ground floor WC, larger than you would expect and previously the old medicine store for when this part of the property used to be the old doctor’s surgery. There is a natural slate tiled floor, a useful storage cupboard, a traditional style towel radiator and a two piece suite to include a low-level WC, and a wash hand basin built into a useful storage cabinet.
• The stairs rise to the first floor Landing, which is a light and generous space with a window to the rear elevation, a hatch providing access to the large loft space, a traditional style column radiator, and an array of period features to include original timber panelling, and exposed timber beams.
• Four Bedrooms, all good-sized Bedrooms. The impressive Principal Bedroom is a beautifully presented and generously sized Room with dual aspect windows, a period cast iron fireplace with an ornate mantel piece, high quality solid walnut built-in wardrobes, a bespoke solid walnut window seat with storage beneath, and access into the contemporary WC with a two-piece suite.
• Bedroom Two is a stunning room boasting dual aspect windows, exposed stone walls, a deep stone chimney breast encompassing the original cast iron range fireplace and an en suite Shower Room. The En Suite features Luxury Vinyl Tiled flooring, an exposed stone wall, a window to the side elevation, metro tiled splashbacks, a period style towel radiator, and a three piece suite to include a low-level WC, a pedestal wash hand basin and a corner shower enclosure with a thermostatic shower over.
• Bedroom Three is another double sized Room with built-in storage, a window to the side elevation, a column style radiator and a period cast iron fireplace.
• Bedroom Four is currently used as a dressing room with a tall modern radiator, a window to the front elevation and stunning solid walnut built-in wardrobes with an array of quality storage features. Although currently used as a dressing room, it could easily have one wardrobe removed and be used as a bedroom.
• Well-proportioned Bathroom boasting a great degree of space. There are painted timber floorboards, LED downlights, a wet room style walk-in shower with no-threshold, a slate tiled floor, and iridescent tiled splash backs. In addition to this there is a traditional style towel radiator, a WC with a high-level cistern, a wash hand basin built into a useful storage unit and a panel enclosed bath.
• Situated in the Garden there is a detached two-storey Office, creating a host of possibilities for its use, and although currently set out as an office space, it could be used as a separate annexe/Airbnb (subject to relevant consent). As you enter the Building there is a small Entrance Hall with a fitted coir mat and stairs rising to the First Floor. There is a main Reception Space to the Ground Floor with a window and door to the Garden, eye and base level units with a sink in the worktop, and a useful storage cupboard under the stairs. The First Floor is a naturally light space with two windows in the roof and a window to the side elevation. There is a power rail set up with a separate phone line and CAT 5 capabilities, and a separate WC with a low-level WC and a wash hand basin with an LED mirror above.
• Separate stone-built Garden Room benefitting from a gorgeous, glazed elevation looking out onto the stunning cottage Garden. There is a window to the side elevation, high quality oak flooring, and internal power and lighting.
Grounds
Taking centre stage on College Street, Pear Tree Cottage oozes kerb appeal with a squared limestone façade and an ancient Warden Pear Tree trained up the left-hand gable end, from which the house takes its name.
With access from the lane down one side, a timber five-bar gate provides secure vehicular access into the driveway and rear entry to the Property (there are cables in place to allow for electric gates if desired). The block paved drive flows into the grounds providing ample off road parking and leads to the handcrafted oak-built carport providing sheltered parking from the elements. Attractive screening sections the cottage style Garden from the driveway with a mature trained metal arbour and natural stone paved path flowing through the Garden to the detached two-storey Office, the stone-built Garden Room, and House beyond. There are various landscaped areas, beautifully maintained with an array of mature and established plantings, and numerous places to enjoy the sun as it travels throughout the day. In addition to this there is motion sensored lighting throughout the Garden, attractive feature border lighting and external power sockets.
Brochures
Brochure 1Energy performance certificate - ask agent
Council TaxA payment made to your local authority in order to pay for local services like schools, libraries, and refuse collection. The amount you pay depends on the value of the property.Read more about council tax in our glossary page.
Band: E
College Street, Higham Ferrers, NN10 8DZ
NEAREST STATIONS
Distances are straight line measurements from the centre of the postcode- Wellingborough Station3.5 miles
About the agent
Henderson Connellan are an innovative and effective estate agency practice providing a service which is founded upon an ethic of hard work, unyielding commitment to our clients and consummate professionalism.
Notes
Staying secure when looking for property
Ensure you're up to date with our latest advice on how to avoid fraud or scams when looking for property online.
Visit our security centre to find out moreDisclaimer - Property reference S874666. The information displayed about this property comprises a property advertisement. Rightmove.co.uk makes no warranty as to the accuracy or completeness of the advertisement or any linked or associated information, and Rightmove has no control over the content. This property advertisement does not constitute property particulars. The information is provided and maintained by Henderson Connellan, Wellingborough. Please contact the selling agent or developer directly to obtain any information which may be available under the terms of The Energy Performance of Buildings (Certificates and Inspections) (England and Wales) Regulations 2007 or the Home Report if in relation to a residential property in Scotland.
*This is the average speed from the provider with the fastest broadband package available at this postcode. The average speed displayed is based on the download speeds of at least 50% of customers at peak time (8pm to 10pm). Fibre/cable services at the postcode are subject to availability and may differ between properties within a postcode. Speeds can be affected by a range of technical and environmental factors. The speed at the property may be lower than that listed above. You can check the estimated speed and confirm availability to a property prior to purchasing on the broadband provider's website. Providers may increase charges. The information is provided and maintained by Decision Technologies Limited.
**This is indicative only and based on a 2-person household with multiple devices and simultaneous usage. Broadband performance is affected by multiple factors including number of occupants and devices, simultaneous usage, router range etc. For more information speak to your broadband provider.
Map data ©OpenStreetMap contributors.





