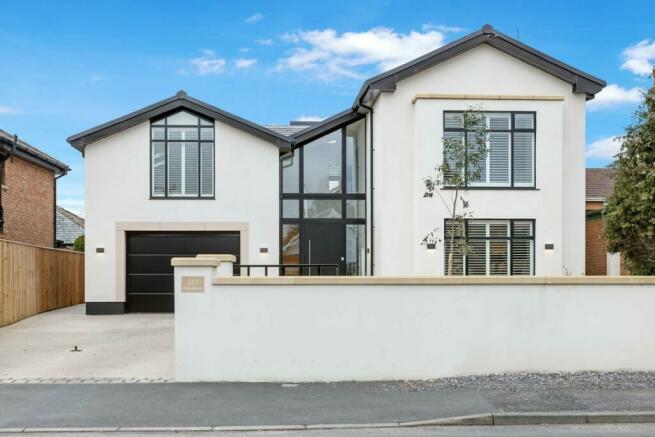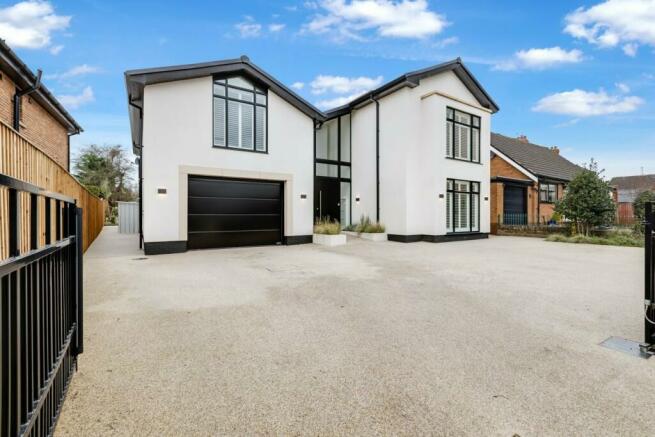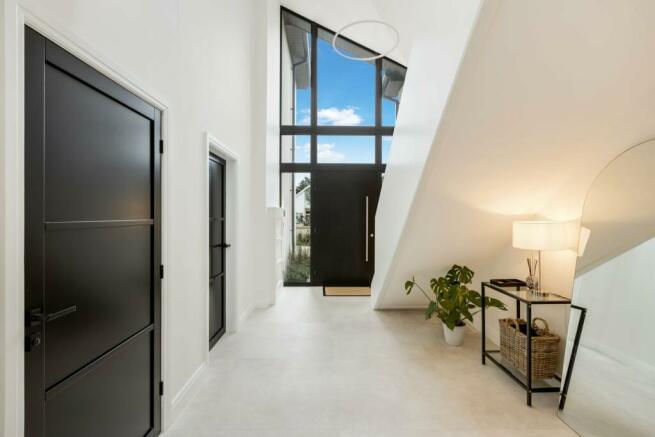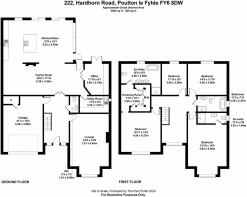Hardhorn Road, Poulton-le-fylde, FY6 8DW

- PROPERTY TYPE
Detached
- BEDROOMS
4
- BATHROOMS
4
- SIZE
3,284 sq ft
305 sq m
- TENUREDescribes how you own a property. There are different types of tenure - freehold, leasehold, and commonhold.Read more about tenure in our glossary page.
Freehold
Key features
- Please quote reference: BM0005 when enquiring about this home
- A property that has been completely remodelled, refurbished and extended in recent years
- Ulmo kitchen with high-end features throughout (including quartz work surfaces, Neff integral appliances, Liebhier wine cooler/fridge/freezer & quooker tap
- Underfloor heating throughout the ground floor and upstairs bathroom/en suites
- Karndean flooring
- Aluminium frame windows throughout and aluminium sliding doors to rear
- Stunning landscaped gardens with a mains-powered gas firepit, porcelain tiles & fruit trees
- Solar panels installed & electric car charging point available (inside the integral garage)
- Electric powered gates to front & expansive off-road parking
- This property offers ease of access to Poulton town centre, highly regarded schools (primary and secondary) as well as local transport links/motorway networks
Description
If you’re in search of an aesthetically stunning and spacious family home, 222 Hardhorn certainly won’t disappoint. Spanning over 3,000 sq ft, this distinguished family home is representative of some of the finest architectural design Poulton has to offer. Its position amongst reputable schools, transport links and unique hospitality venues make it the perfect choice for a modern family looking for room to grow.
They say first impressions matter, and the first impressions as you enter this home are sure to blow your expectations out of the water. Extensive floor to ceiling glass panels surround the front door, not only enhancing the kerb appeal - but allowing for swathes of vast light to enter the entirety of the entrance area throughout the day. Underfloor heating spans the ground floor, and if you’re a fan of a more minimalist aesthetic and clean lines then the Venetian plaster walls, high ceilings, solid wood staircase and stairway lighting are sure to tick your boxes.
To the left of the entrance hall, the principal lounge offers views across the front aspect through a large bow window, with Parisian-style panelled walls elevating the space. An ambient fireplace set within built-in storage units completes the look, whilst also providing useful space for keeping household items or children’s toys hidden away.
Back to the entrance hall, you will approach the property’s incredible family space to the rear through impressive Crittall doors. To the current owners’ credit, this space has been extensively renovated and extended over recent years to become the epitome of class, pairing design with function perfectly. All work surfaces are manufactured from solid quartz, as is the oversized island positioned centrally within the kitchen, incorporating a casual seating area with an integrated Neff induction hob. The integrated appliances within the kitchen, including a warming tray, double oven and grill and dishwasher, are all manufactured by the premium Neff brand. The integrated fridge (with a ready-installed ice machine) and freezer are both separated by a built-in, full length wine cooler - ideal for your completion day champagne. The sink is accompanied by a Qooker boiling water tap, and the beautiful Karndean flooring throughout has been specially adapted to complement the aesthetic of the space. A formal dining space is positioned adjacent to the kitchen, allowing for more intimate dinners and celebrations of special occasions.
Whilst the kitchen and family space is open plan, the cooking and formal dining area is separated from the entertainment/family area by an impressive integrated fireplace, with two built-in televisions on either side of the wall. This space allows for keeping family and friends close at hand, whilst the chef of the family cooks up a storm. Aluminium sliding doors lead from the kitchen directly into the Mediterranean-esque garden space. The porcelain-style patio area allows for early morning coffees or dining al fresco in the summer months, and the aesthetic is accentuated with mature borders and trees. The tiered level provides space for children or dogs to play on the lawn, while parents can relax around the firepit.
Also on the ground floor lies a dedicated office space, which could easily be reconfigured to suit your family’s own requirements. A separate ground floor WC and additional utility space can also be found, keeping laundry and washing appliances away from the kitchen area. Crittall doors separate each “zone” of the house, amplifying the spaciousness with their transparency. Access to the integral garage is via the entrance hallway, adding extra space and conversion potential to the ground floor level if required, but also allows for more secure vehicle parking if needed.
First floor
This property offers four generously-sized double bedrooms. The master bedroom suite incorporates a dressing room and walk-in wardrobe area, leading further towards a modern en-suite bathroom with Jack and Jill wash basins, a walk-in shower and a natural stone freestanding bath. The second bedroom is also accompanied by a private en-suite bathroom, again with a walk-in shower and stone wash basin.
The family bathroom, which serves the remaining two double bedrooms, includes a wash basin, WC and freestanding bath tub. All of the bathroom facilities benefit from underfloor heating.
Solar panelling has been applied to the roof of the property to enhance its energy efficiency, and a car charging port has been fitted to the front elevation. Added security for vehicles is provided by a double electric gate, with secure parking available within the integral garage in addition to the driveway itself.
About the area
Things to do and amenities:
Poulton is a thriving market town, with plenty of local artisan businesses to support. For the weekly food shop, you’re within a five-minute drive to a Lidl supermarket, and an Aldi and Booths are both within a short walking distance in the town centre. There’s also a weekly market every Monday, with traders selling everything from freshly-baked bread and cakes to garden ornaments and greetings cards.
Dining out is a treat in Poulton, with multiple restaurants virtually on your doorstep. Thai, Indian, Japanese, Chinese, Turkish, Mexican and Spanish cuisine is served in and around the town centre, just a few minutes away from the property. Grab a morning coffee from one of the town’s coffee shops or quaint cafes, and stick around for an award-winning pork pie from The Pork Shop at lunchtime. When it comes to Poulton’s nightlife, you’re spoilt for choice. The town has a lively evening scene, with many pubs and bars only a 15-minute walk away.
For days out with the children, Jean Stansfield Memorial Park and Cottam Hall Playing Fields are both in walking distance - even for the family members with little legs - so you can spend hours in the sunshine playing football or chasing the youngsters up and down slides. You can also jump in the car and access miles of uninterrupted promenade and bathing beaches at Cleveleys within 15 minutes, Blackpool Zoo and Stanley Park in under 10 minutes, and the resort’s world-famous attractions including Blackpool Tower, Sealife Centre and the Golden Mile in 15 minutes.
Transport
222 Hardhorn Road is only a 15 minute walk away from Poulton Railway Station. With regular trains running directly to Blackpool, Preston, Liverpool Lime Street, Manchester Airport and Leeds stations, it’s ideal for commuting to work, big-city shopping trips or jumping on a flight from the Northern airports.
Poulton is served by multiple buses under Blackpool Transport, Stagecoach and Catch 22 services. You can reach anywhere on the Fylde coast directly, and even travel as far as Lancaster on the Stagecoach 42 or Preston City Centre on its 74/75 service.
The M55 can be accessed within just 15 minutes of the property by car, and Blackpool Victoria Hospital is only 5 minutes away.
Schools:
The property falls in the catchment area for lots of nurseries and primary schools, so you’ll never have to travel too far during the school runs. Poulton St Chad’s C of E Primary School, St John’s Catholic Primary School and Breck Primary School are all rated “Outstanding” by Ofsted. Poulton has two secondary schools - Baines School and Hodgson Academy. Baines is just a few minutes’ walk away, on neighbouring Highcross Road. For children with additional needs, Highfurlong SEN School and Red Marsh Special School are 15 minutes away from the property by car, and the Fylde coast’s independent school, Rossall, is around 20 minutes away.
Energy performance certificate - ask agent
Council TaxA payment made to your local authority in order to pay for local services like schools, libraries, and refuse collection. The amount you pay depends on the value of the property.Read more about council tax in our glossary page.
Band: F
Hardhorn Road, Poulton-le-fylde, FY6 8DW
NEAREST STATIONS
Distances are straight line measurements from the centre of the postcode- Poulton-le-Fylde Station1.0 miles
- Layton Station1.7 miles
- Blackpool North Station2.6 miles
About the agent
eXp UK are the newest estate agency business, powering individual agents around the UK to provide a personal service and experience to help get you moved.
Here are the top 7 things you need to know when moving home:
Get your house valued by 3 different agents before you put it on the market
Don't pick the agent that values it the highest, without evidence of other properties sold in the same area
It's always best to put your house on the market before you find a proper
Notes
Staying secure when looking for property
Ensure you're up to date with our latest advice on how to avoid fraud or scams when looking for property online.
Visit our security centre to find out moreDisclaimer - Property reference S874675. The information displayed about this property comprises a property advertisement. Rightmove.co.uk makes no warranty as to the accuracy or completeness of the advertisement or any linked or associated information, and Rightmove has no control over the content. This property advertisement does not constitute property particulars. The information is provided and maintained by eXp UK, North West. Please contact the selling agent or developer directly to obtain any information which may be available under the terms of The Energy Performance of Buildings (Certificates and Inspections) (England and Wales) Regulations 2007 or the Home Report if in relation to a residential property in Scotland.
*This is the average speed from the provider with the fastest broadband package available at this postcode. The average speed displayed is based on the download speeds of at least 50% of customers at peak time (8pm to 10pm). Fibre/cable services at the postcode are subject to availability and may differ between properties within a postcode. Speeds can be affected by a range of technical and environmental factors. The speed at the property may be lower than that listed above. You can check the estimated speed and confirm availability to a property prior to purchasing on the broadband provider's website. Providers may increase charges. The information is provided and maintained by Decision Technologies Limited.
**This is indicative only and based on a 2-person household with multiple devices and simultaneous usage. Broadband performance is affected by multiple factors including number of occupants and devices, simultaneous usage, router range etc. For more information speak to your broadband provider.
Map data ©OpenStreetMap contributors.




