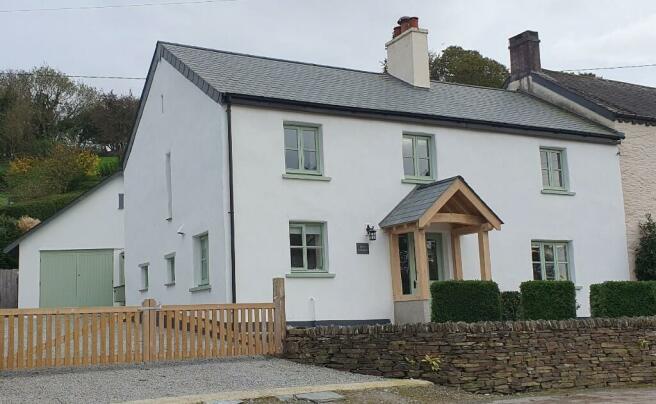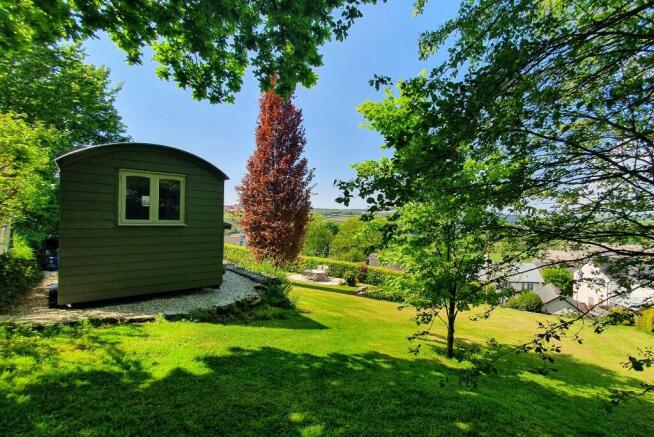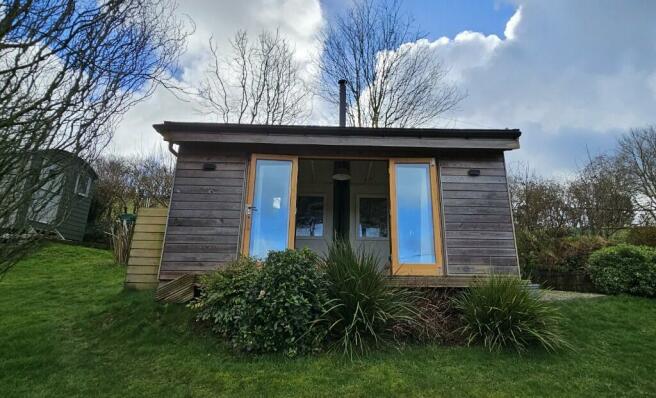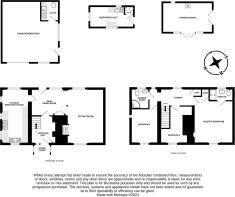Townlake, PL19
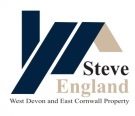
- PROPERTY TYPE
Cottage
- BEDROOMS
3
- BATHROOMS
2
- SIZE
Ask agent
- TENUREDescribes how you own a property. There are different types of tenure - freehold, leasehold, and commonhold.Read more about tenure in our glossary page.
Freehold
Key features
- Much Improved Character Cottage
- Situated in a Quiet Rural Hamlet
- Extensive Gardens
- Stunning Tamar Valley Views
- Just 5 Miles From Tavistock Town Centre
- Three Bedrooms
- New Cottage Style Kitchen
- Sitting Room & Snug/Dining Room
- Double Garage/Workshop
- Garden Room & Shepherd's Hut
Description
The property briefly comprises: storm porch, entrance hall, sitting room, snug/dining room, kitchen/breakfast room, 3 bedrooms (master ensuite), shower room, double garage/workshop with utility room/cloakroom, garden room, shepherd's hut, off road parking, extensive gardens, oil fired central heating.
Townlake is positioned on the Devon side of the River Tamar, less than a mile from Horsebridge, renowned for its popular country public house, The Royal Inn. The current owners have carried out some major improvements during their ownership, some of which include, new oil fired central heating system including boiler, radiators and fuel storage tank, refitting a new shower room and ensuite, installation of new cottage style kitchen, new roof, loft insulation, new porch, erection of garden room and shepherd's hut, resurfacing of driveway and fitment of wooden gates.
Accommodation
Open Storm Porch
With tiled entrance, door to:
Hall - 9' 2 x 6' 10 (2.80m x 2.08m)
Exposed painted wooden ceiling beams, built-in cloaks cupboard, shelving recess, underfloor heating, staircase rises to the first floor, glazed panelled door leads to:
Snug/Dining Area - 12' x 8' 8 (3.67m x 2.65m)
Built-in TV cupboard, open access to the sitting room, underfloor heating, double glazed window and external door leads to the rear courtyard and gardens.
Sitting Room - 18' 5 x 12' 4 (5.61m x 3.76m)
Double glazed windows to the front and rear with deep sills, exposed ceiling beams, fireplace with tiled hearth housing woodburning stove, two radiators.
Kitchen/Breakfast Room - 18' 7 x 8' 8 (5.67m x 2.65m)
Cottage style fitted kitchen with range of cupboards, Belfast sink with mixer tap, oak worktops, integrated fridge and dishwasher, Belling range style LPG cooker with LPG hob and electric oven, exposed ceiling beams, underfloor heating, double glazed window to the front with deep sill enjoying views over the Tamar Valley, 3 further double glazed windows to the side elevation and double glazed window to the rear.
From the hall, staircase rises to:
First Floor Landing
A spacious landing with access to the part boarded loft, radiator, built-in cupboard with hanging rail and shelving, double glazed window to the rear.
Master Bedroom - 15' 9 x 13' 6 (4.80m x 4.12m)
Double glazed window to the front with Tamar Valley views, airing cupboard with slatted shelving and radiator, period fireplace (not used), radiator, door to:
Ensuite Shower Room - 7' 11 x 3' 11 (2.41m x 1.19m)
Fully tiled shower cubicle, wash hand basin on pedestal with cupboard below, low level w.c., heated towel rail and electric shavers' point, extractor fan, double glazed window to the rear.
Bedroom 3/Study - 12' 6 x 8' 11 (3.82m x 2.73m) reducing to 4' 6 (1.38m)
Please note irregular shaped room. Double glazed window to the front enjoying views over the Tamar Valley, radiator.
Bedroom 2 - 11' 7 x 8' 10 (3.53m x 2.70m) (exc door recess)
Double glazed window to the front with deep sill and views, further double glazed window to side, radiator, shelved recess.
Shower Room - 6' 8 x 5' 11 (2.04m x 1.80m)
Tiled shower cubicle, wash hand basin on wooden pedestal with shelving below, low level w.c., radiator, extractor fan, double glazed window to the rear.
Outside
Double wooden gates open onto a gravelled drive leading to the parking area with access to the double garage/workshop. A paved path provides access to the entrance door. A wooden gate to the side of the property leads to an enclosed courtyard with a paved terrace area, where the oil fired boiler is located. Steps provide access to the elevated garden and there is access to:
Double Garage/Workshop - 20' 5 x 19' 2 (6.23m x 5.83m)
With workbench, strip lights, power points, wooden door, double glazed window to the side, access to:
Utility Room/W.C. - 6' 6 x 6' (1.97m x 1.84m)
With sink unit, space and plumbing for automatic washing machine and tumble dryer, wall mounted cupboards, strip light and garden w.c.
From the courtyard, steps lead up to the large, elevated sloping garden with stunning views over the neighbouring countryside and Tamar Valley. The garden has mature hedges, a variety of specimen trees and shrubs, pond, decked seating area and vegetable garden with garden shed.
There is a delightful garden room and shepherd's hut which are both fully insulated and provide all year round use situated at the top of the garden.
Garden Room - 16' 7 x 8' (5.06m x 2.44m)
with vaulted ceiling, oak floor, wood burner, electric radiator, double oak doors to the front and side with spectacular views, Wi-Fi and TV connection points.
Shepherd's Hut - 14' 10 x 6' 11 (4.51m x 2.11m)
With stable door, windows to the front, rear and side, which also take full advantage of the stunning views. There is a raised bed, a kitchen area with sink and 2-ring hob and cloakroom with sink and w.c.
Council Tax Band: A
Super-fast Broadband
Local Authority: West Devon Borough Council
Directions: what3words.///lizard.systems.breaches.
Brochures
Brochure 1- COUNCIL TAXA payment made to your local authority in order to pay for local services like schools, libraries, and refuse collection. The amount you pay depends on the value of the property.Read more about council Tax in our glossary page.
- Ask agent
- PARKINGDetails of how and where vehicles can be parked, and any associated costs.Read more about parking in our glossary page.
- Garage,Driveway
- GARDENA property has access to an outdoor space, which could be private or shared.
- Rear garden,Terrace
- ACCESSIBILITYHow a property has been adapted to meet the needs of vulnerable or disabled individuals.Read more about accessibility in our glossary page.
- Ask agent
Townlake, PL19
NEAREST STATIONS
Distances are straight line measurements from the centre of the postcode- Gunnislake Station2.9 miles
- Calstock Station4.2 miles
- Bere Alston Station5.1 miles
About the agent
Steve England Property
Giving Estate Agents a Good Name
We all know the old jokes about used car salesmen and estate agents, sadly, these proverbial stereotypes can sometimes turn out to be all too real. Sailing against the tide in the West Devon & East Cornwall Property Market is Steve England.
Steve has more than 30 years’ experience in the local area culminating in a loyal client base built on integrity, personal relationships, a wealth of local knowledge and a proven tra
Notes
Staying secure when looking for property
Ensure you're up to date with our latest advice on how to avoid fraud or scams when looking for property online.
Visit our security centre to find out moreDisclaimer - Property reference 00237. The information displayed about this property comprises a property advertisement. Rightmove.co.uk makes no warranty as to the accuracy or completeness of the advertisement or any linked or associated information, and Rightmove has no control over the content. This property advertisement does not constitute property particulars. The information is provided and maintained by Steve England, Yelverton. Please contact the selling agent or developer directly to obtain any information which may be available under the terms of The Energy Performance of Buildings (Certificates and Inspections) (England and Wales) Regulations 2007 or the Home Report if in relation to a residential property in Scotland.
*This is the average speed from the provider with the fastest broadband package available at this postcode. The average speed displayed is based on the download speeds of at least 50% of customers at peak time (8pm to 10pm). Fibre/cable services at the postcode are subject to availability and may differ between properties within a postcode. Speeds can be affected by a range of technical and environmental factors. The speed at the property may be lower than that listed above. You can check the estimated speed and confirm availability to a property prior to purchasing on the broadband provider's website. Providers may increase charges. The information is provided and maintained by Decision Technologies Limited. **This is indicative only and based on a 2-person household with multiple devices and simultaneous usage. Broadband performance is affected by multiple factors including number of occupants and devices, simultaneous usage, router range etc. For more information speak to your broadband provider.
Map data ©OpenStreetMap contributors.
