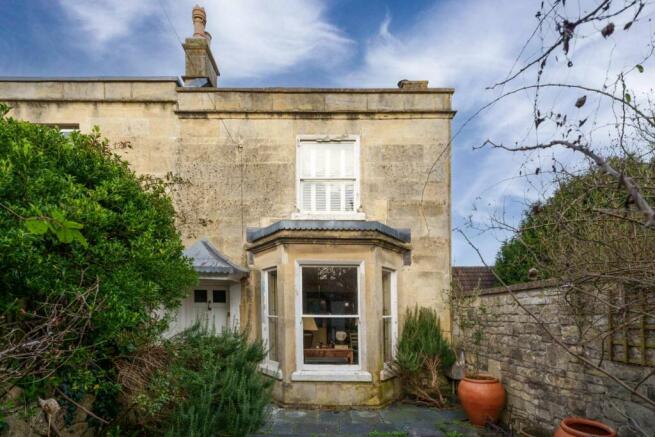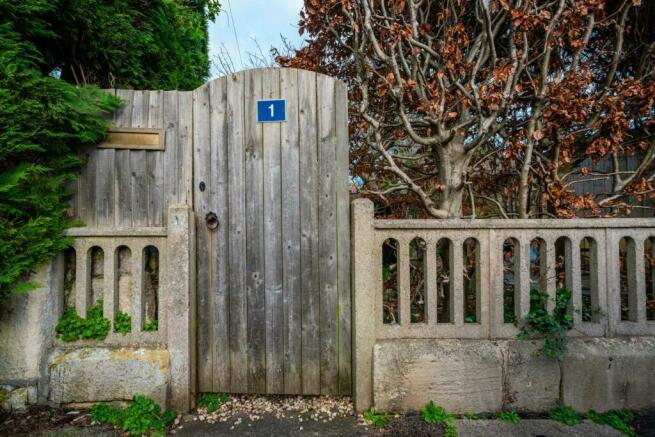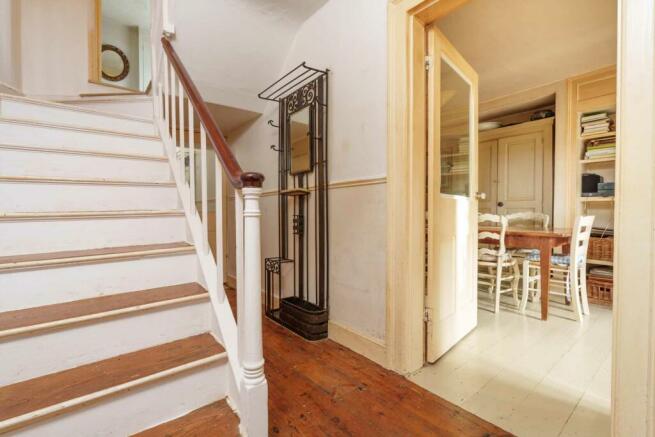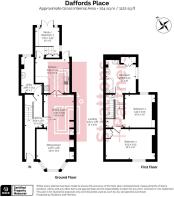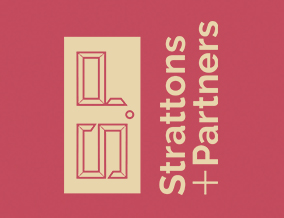
Daffords Place, Larkhall
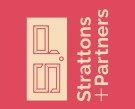
- PROPERTY TYPE
End of Terrace
- BEDROOMS
2
- BATHROOMS
1
- SIZE
1,122 sq ft
104 sq m
- TENUREDescribes how you own a property. There are different types of tenure - freehold, leasehold, and commonhold.Read more about tenure in our glossary page.
Freehold
Key features
- Elegant Georgian property in the heart of Larkhall
- Bayed sitting room opening into dining room
- Generously proportioned kitchen with glazed roof lantern
- Additional study reception room with glazed doors to rear garden
- Utility room
- Two double bedrooms
- Good sized first floor bathroom
- No onward chain
- Walled south west facing garden
Description
Occupying a convenient and very popular position in Larkhall, this pretty grade II listed end terrace property has a wonderfully established and peaceful south west facing garden. The sunny south west orientation and size (61ft/18.59metres) makes the garden a very usable and private outdoor space.
This elegant property with retained period features begins with a welcoming entrance hall with attractive staircase to the first floor. The bay fronted sitting room with sash windows, painted floorboards and Ashlar stone fireplace with woodburning stove offers a lovely view of the front garden. Double doors from the open plan configuration of the sitting and dining rooms leads to a generously proportioned kitchen with roof lantern, oak worktops, integrated appliances and stable door to the rear garden.
Extended during previous ownership, an impressive stone floored study beyond the kitchen has timber framed glazed double doors to the rear garden with fixed double glazing units to both sides and arched glazing over. Previously used as a work from home study, this room could also be used as a guest or third bedroom with glazed doors to the rear garden. A utility room accessed from the rear of the entrance hall completes the ground floor.
Upstairs, the full width main bedroom enjoys a wonderful view of the garden, bedroom two is also a double and a really good sized bathroom completes the first floor.
Daffords Place is a peaceful and tucked away location in the heart of Larkhall. Larkhall Square is literally on your doorstep with its independent shops and cafes including the Larkhall Butchers, Goodies Deli, a greengrocers, Larkhall Deli, Ma Cuisine French bistro style restaurant, a hardware shop, an independent bookshop and a Co-Operative supermarket.
There is also a popular local theatre (The Rondo) offering a variety of programmes including comedy, theatre and music. The New Oriel Hall community centre just off Larkhall Square offers classes, workshops and community groups adding to the popularity of Larkhall. The village comes together annually in May for the Larkhall festival with a weekend of events and celebrations.
One of the reasons Larkhall is so popular is the surrounding countryside including the pretty villages of Charlcombe, Woolley and Upper Swainswick. Alice Park with its cafe, tennis courts and skate park within half a mile and the Kennet and Avon Canal is accessible by footbridge from the nearby Kensington Meadows where you can walk or cycle into Bath via Sydney Gardens or head eastwards towards Bathampton and Bradford on Avon.
Transport links include a regular city centre bus service from Larkhall Square taking you to Bath Spa train station via Camden Road. Commuters for the M4 can easily get to the A46 taking you to Junction 18 of the motorway in under 10 miles.
Entrance - 22'6" (6.86m) Max x 5'9" (1.75m) Max
Attractive wooden floorboards. Staircase with banister and spindles. Understair storage cupboard. Timber framed glazed door to dining room. Radiator.
Sitting Room - 12'8" (3.86m) Into Bay x 12'4" (3.76m)
Sash window to front bay with fitted window shutters. Ashlar stone fireplace surround, mantel and hearth with inset woodburning stove. Alcove shelves. Painted floorboards. Radiator. Opening to dining room.
Dining Room - 11'0" (3.35m) x 9'10" (3m)
Painted floorboards. Fitted shelving. Radiator. Double doors to kitchen. Opening to sitting room.
Kitchen - 11'8" (3.56m) Max x 11'3" (3.43m) Max
Glazed roof lantern. Oak floorboards. Oak worktops with one and a half bowl sink and drainer. Neff five ring gas hob and electric oven. Integrated dishwasher. Wall units, cupboards and drawers. Radiator. Door to study. Stable door to rear garden.
Utility Room - 11'10" (3.61m) x 7'0" (2.13m) Max
Single glazed rear window. Part tiles walls. Tongue and groove wall panelling. Floorboards. Plumbing for washing machine. Hand basin. Radiator.
Study - 10'2" (3.1m) x 8'0" (2.44m)
Stone floor tiles. Timber framed glazed double doors to rear garden with fixed double glazing units to sides and arched glazing over. Side window. Staircase with understair storage. Fitted bookshelves. Radiator.
Landing - 12'2" (3.71m) x 5'9" (1.75m)
Staircase with banister and spindles. Painted floorboards. Dado rails. Loft access.
Bedroom 1 - 16'6" (5.03m) x 9'10" (3m)
Sash front window with fitted shutters. Painted floorboards. Alcove wall light points. Built in wardrobe. Loft access.
Bedroom 2 - 11'8" (3.56m) x 10'0" (3.05m)
Sash rear window. Floorboards. Loft access. Stone hearth. Alcove shelving and hanging space. Radiator.
Bathroom - 11'9" (3.58m) Max x 9'7" (2.92m)
Sash side window. Tiled bath with shower over and glass shower screen. Part tiled walls. LLWC. Hand basin. Boiler cupboard. Shelving cupboard.
Front Garden - 61'0" (18.59m) Approx x 17'8" (5.38m) Max
Wall and hedging to front with gated access. Walls to sides. Patio seating area. Gravelled beds. Trees. Shrubs. Outside light points.
Rear Garden - 20'5" (6.22m) x 14'9" (4.5m)
Walls to sides. Fence to rear with gated rear access. Gravelled bed with interspaced patio pavers.
what3words /// nods.smile.edges
Notice
Please note we have not tested any apparatus, fixtures, fittings, or services. Interested parties must undertake their own investigation into the working order of these items. All measurements are approximate and photographs provided for guidance only.
Brochures
Web DetailsCouncil TaxA payment made to your local authority in order to pay for local services like schools, libraries, and refuse collection. The amount you pay depends on the value of the property.Read more about council tax in our glossary page.
Band: D
Daffords Place, Larkhall
NEAREST STATIONS
Distances are straight line measurements from the centre of the postcode- Bath Spa Station1.5 miles
- Oldfield Park Station2.0 miles
- Freshford Station4.4 miles
About the agent
With Strattons you can expect a personal service from the moment you enquire about a valuation to the point your house sale completes. And we'll introduce you to our local network of property partners - all experts at what they do - to make sure everything goes without a hitch.
Your move will be handled by Alex Bowater and Dylan MacDonald. Alex has worked for over 15 years in the Bath & Bristol area, helping to sell over 3000 properties and now he's founded Strattons & Partners based on
Notes
Staying secure when looking for property
Ensure you're up to date with our latest advice on how to avoid fraud or scams when looking for property online.
Visit our security centre to find out moreDisclaimer - Property reference 281_STPL. The information displayed about this property comprises a property advertisement. Rightmove.co.uk makes no warranty as to the accuracy or completeness of the advertisement or any linked or associated information, and Rightmove has no control over the content. This property advertisement does not constitute property particulars. The information is provided and maintained by Strattons and Partners, Bath. Please contact the selling agent or developer directly to obtain any information which may be available under the terms of The Energy Performance of Buildings (Certificates and Inspections) (England and Wales) Regulations 2007 or the Home Report if in relation to a residential property in Scotland.
*This is the average speed from the provider with the fastest broadband package available at this postcode. The average speed displayed is based on the download speeds of at least 50% of customers at peak time (8pm to 10pm). Fibre/cable services at the postcode are subject to availability and may differ between properties within a postcode. Speeds can be affected by a range of technical and environmental factors. The speed at the property may be lower than that listed above. You can check the estimated speed and confirm availability to a property prior to purchasing on the broadband provider's website. Providers may increase charges. The information is provided and maintained by Decision Technologies Limited. **This is indicative only and based on a 2-person household with multiple devices and simultaneous usage. Broadband performance is affected by multiple factors including number of occupants and devices, simultaneous usage, router range etc. For more information speak to your broadband provider.
Map data ©OpenStreetMap contributors.
