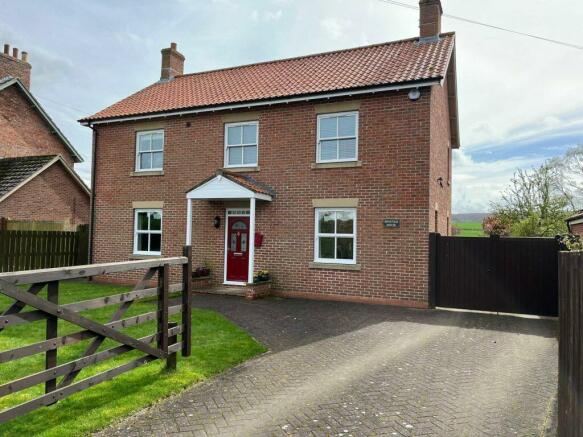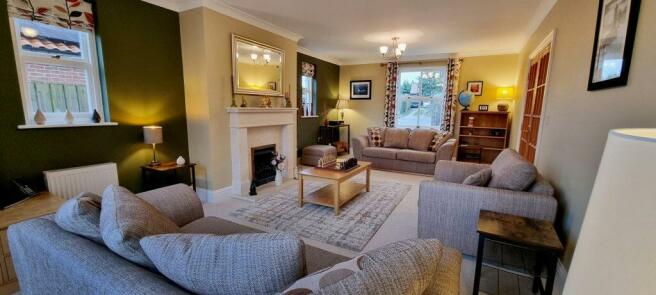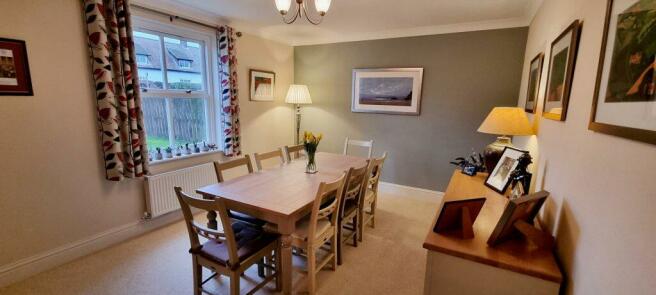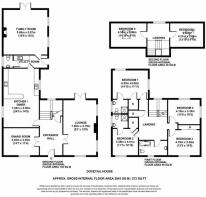Dovetail House, Main Street, Wintringham, MaltonYO17 8HX

- PROPERTY TYPE
Detached
- BEDROOMS
6
- BATHROOMS
3
- SIZE
Ask agent
- TENUREDescribes how you own a property. There are different types of tenure - freehold, leasehold, and commonhold.Read more about tenure in our glossary page.
Freehold
Key features
- SIX BEDROOM MODERN BUILD COUNTRY HOUSE
- SOUGHT AFTER VILLAGE LOCATION
- 23ft LOUNGE + SEPARATE DINING ROOM
- NEW 24ft KITCHEN DINER + SEPARATE FAMILY ROOM
- SEPARATE UTILITY + DOWNSTAIRS WC
- TWO NEW EN SUITES + NEW FAMILY BATHROOM
- DOUBLE GLAZING-CENTRAL HEATING
- WIDE DRIVEWAY EXTENSIVE PARKING AREAS
- 60ft REAR GARDEN COUNTRY VIEWS
- NO ONWARD CHAIN
Description
The charming village of Wintringham is the setting for this spacious SIX BEDROOM MODERN COUNTRY PROPERTY which is set within a large plot. Wintringham sits on the edge of the Yorkshire Wolds surrounded by glorious countryside with views across the Vale of Pickering to the Moors beyond and is part of the Wolds Way. The house has been the subject of a great amount of upgrading and is presented in turnkey condition, ready to be enjoyed as Summer approaches. This location offers the best of country living combined with access to nearby towns as it is only six miles from Malton, 16 miles from Scarborough and the coast and is surrounded by all the many other Wolds villages.
The large Entrance Hall is sited centrally with Oak staircase to the First Floor. The Triple Aspect 23 ft Lounge is filled with light including from the rear Double French Doors which open to a Private Patio Area, perfect for warmer weather. The 24ft NEW Kitchen Diner is extremely smart and includes Integrated Fridge Freezer, Dishwasher , Microwave, Wine Cooler, Two Cookers, Hob plus Working Surfaces of Black Granite. Informal dining is catered for with a designated eating area while there is the separate Dining Room for more formal occasions. Laundry is catered for by the provision of the Utility Room, here the units again with granite work surface house the Integrated Washing Machine, there is access to the rear garden plus access from the Utility Room to the Loft. Lots more space in the super Family Room, here the bespoke Inglenook Fireplace houses a log burning Stove while the Bifold doors open out to the South Facing Garden.
Bedrooms One to Four of the SIX BEDROOMS are located on the first floor, Bedroom One and Bedroom Two have been furnished with NEW En Suites, the Family Bathroom is also NEW here the suite of modern contemporary design includes a P shaped Bath with Shower over. The Oak staircase continues to the second floor landing and Bedrooms Five and Six, again very generous in size, Bedroom Six is at present used as an office, so useful now so many work from home. Built to modern standards the property benefits from both Double Glazing and Central Heating.
The exterior of this Country House certainly does not disappoint with to the front a boundary Beech Hedge and three metre wide Driveway offering plentiful Off Road Parking for Cars, Motor homes, Horse Boxes. Double Gates to the side open through to the rear South Facing Garden. This has been landscaped into a variety of areas which include a quiet Patio, a Lawned area with Summer House and further Patio offering country views. There is a second lawn with flowers, bushes, a Shed fitted with power and light. The Decking area with Pizza Oven is yet another addition to this large and attractive garden which also offers open views of the countryside. Also provided for is a log store area and further Off Road Parking.
This very large DETACHED SIX BEDROOM FOUR BATHROOM COUNTRY HOUSE in this beautiful location is offered for sale with NO ONWARD CHAIN and the amount of accommodation, outside space and setting can only be appreciated by viewing. To do this please contact Lisa Crowe Estate Agents, we will be delighted to meet you there and help you.
Entrance Hall
UPVC double glazed door to the front aspect, understairs storage cupboard, radiator, power points, oak balustrade staircase to the first floor landing.
Lounge 7.00m x 4.19m - 23'0" x 13'9"
Double glazed windows to the front and side aspect, UPVC double glazed French Doors to the rear giving access to the private patio area. TV point, feature fireplace with gas coal effect fire, radiator and power points.
Dining Room 4.45m x 3.45m - 14'7" x 11'4"
Double glazed window to the front aspect, TV point, radiator and power points.
Kitchen/Diner 7.45m x 4.50m - 24'5" x 14'9"
Dining Area
Double glazed window to the side aspect, radiator and power points.
kitchen Area
Double glazed window to the side aspect, range of shaker style wall and base units with black granite work surface, with sink and drainer with fitted waste disposal unit. Integrated electric oven plus a double electric oven with five ring induction hob, extractor hood, integrated full length fridge and freezer, integrated dishwasher and wine cooler, pull out recycling drawers and integrated microwave, tiled flooring, radiator and power points.
Utility Room
UPVC double glazed door to the side aspect, giving access to the rear gardens, range of shaker style wall and base units with black granite work surface, sink and drainer, integrated washing machine, radiator, power points, loft access with drop down ladder, fully boarded with light.
WC
Double glazed window to the side aspect, modern white two piece suite comprising of low flush WC, wash hand basin, extractor fan, radiator, tiled flooring.
Family Room 5.68m x 5.57m - 18'8" x 18'2"
UPVC double glazed windows to the side and UPVC double glazed bi-folding doors to the rear giving access to the rear garden. Bespoke brick built Inglenook fireplace with log burning stove, TV point, radiator and power points.
First Floor Landing
Double glazed window to the rear aspect, airing cupboard, radiator, power points, balustrade oak staircase to the second floor landing.
Bedroom One 4.53m x 3.62m - 14'10" x 11'11"
Double glazed windows to the rear and side aspects, fitted wardrobes, radiator, power points with USB point, storage cupboard with light and loft access,
En Suite
Double glazed window to the side aspect, modern white three piece suite comprising of low flush WC, free standing wash hand basin, walk in double shower, extractor fan, shaver point, chrome heated towel rail.
Bedroom Two 3.38m x 3.31m - 11'1" x 10'10"
Double glazed window to the front aspect, radiator, power points, storage cupboard with light,
En Suite
Double glazed window to the side aspect, modern three piece suite comprising of low flush WC, free standing wash hand basin, fully tiled shower cubicle with electric shower, extractor fan, chrome heated towel rail.
Bedroom Three 4.19m x 3.24m - 13'9" x 10'8"
Double gazed window to the front aspect, fitted sliding wardrobes, radiator and power points.
Bedroom Four 4.19m x 3.18m - 13'9" x 10'5"
Double glazed windows to the side and rear aspects, radiator and power points.
Family Bathroom
Double glazed window to the front aspect, modern three piece suite comprising of low flush WC, vanity wash hand basin, P shaped bath with shower over, extractor fan, chrome heated towel rail.
Second Floor Landing
Double glazed window to the rear aspect, access to bedroom five and bedroom six.
Bedroom Five 4.58m x 3.00m - 14'10" x 9'10"
Velux to the rear aspect, radiator and power points.
Bedroom Six 4.21m x 3.00m - 13'10" x 9'10"
Velux to the rear, radiator and power points, currently used as an office.
Front Garden
Low maintenance front garden with Beech hedge and block paved driveway for ample off street parking for numerous vehicles including motor homes. Side double gates leading to the private rear garden.,
Rear Garden
The rear garden has been landscaped into various outdoor areas, through the wooden double gates you have a lovely quiet private patio area which can be accessed from the lounge. a block paved parking area for numerous vehicles, a log store , camouflaged oil tank and calor gas store. There is a lawned area with mature bush and flower borders and large wooden shed fitted with power points and light.
A Further lawn area with summer house and a further patio area over looks the open fields. There is also a fenced deck area with pizza oven.
Brochures
Brochure 1Council TaxA payment made to your local authority in order to pay for local services like schools, libraries, and refuse collection. The amount you pay depends on the value of the property.Read more about council tax in our glossary page.
Band: F
Dovetail House, Main Street, Wintringham, MaltonYO17 8HX
NEAREST STATIONS
Distances are straight line measurements from the centre of the postcode- Malton Station6.1 miles
About the agent
Lisa Crowe Estate Agent is committed to giving a faultless personal service to her customers, true value for money by combining the best of traditional values with a modern approach. As an award winning professional with many years of experience with National Companies, friendly and passionately committed to excellent service. Lisa Crowe Estate Agent can be contacted seven days a week, ready to help both buyers, sellers and landlords in Malton, Pickering, Scarborough and the surrounding area
Industry affiliations

Notes
Staying secure when looking for property
Ensure you're up to date with our latest advice on how to avoid fraud or scams when looking for property online.
Visit our security centre to find out moreDisclaimer - Property reference 17812. The information displayed about this property comprises a property advertisement. Rightmove.co.uk makes no warranty as to the accuracy or completeness of the advertisement or any linked or associated information, and Rightmove has no control over the content. This property advertisement does not constitute property particulars. The information is provided and maintained by Lisa Crowe Estate Agents, Scarborough. Please contact the selling agent or developer directly to obtain any information which may be available under the terms of The Energy Performance of Buildings (Certificates and Inspections) (England and Wales) Regulations 2007 or the Home Report if in relation to a residential property in Scotland.
*This is the average speed from the provider with the fastest broadband package available at this postcode. The average speed displayed is based on the download speeds of at least 50% of customers at peak time (8pm to 10pm). Fibre/cable services at the postcode are subject to availability and may differ between properties within a postcode. Speeds can be affected by a range of technical and environmental factors. The speed at the property may be lower than that listed above. You can check the estimated speed and confirm availability to a property prior to purchasing on the broadband provider's website. Providers may increase charges. The information is provided and maintained by Decision Technologies Limited. **This is indicative only and based on a 2-person household with multiple devices and simultaneous usage. Broadband performance is affected by multiple factors including number of occupants and devices, simultaneous usage, router range etc. For more information speak to your broadband provider.
Map data ©OpenStreetMap contributors.




